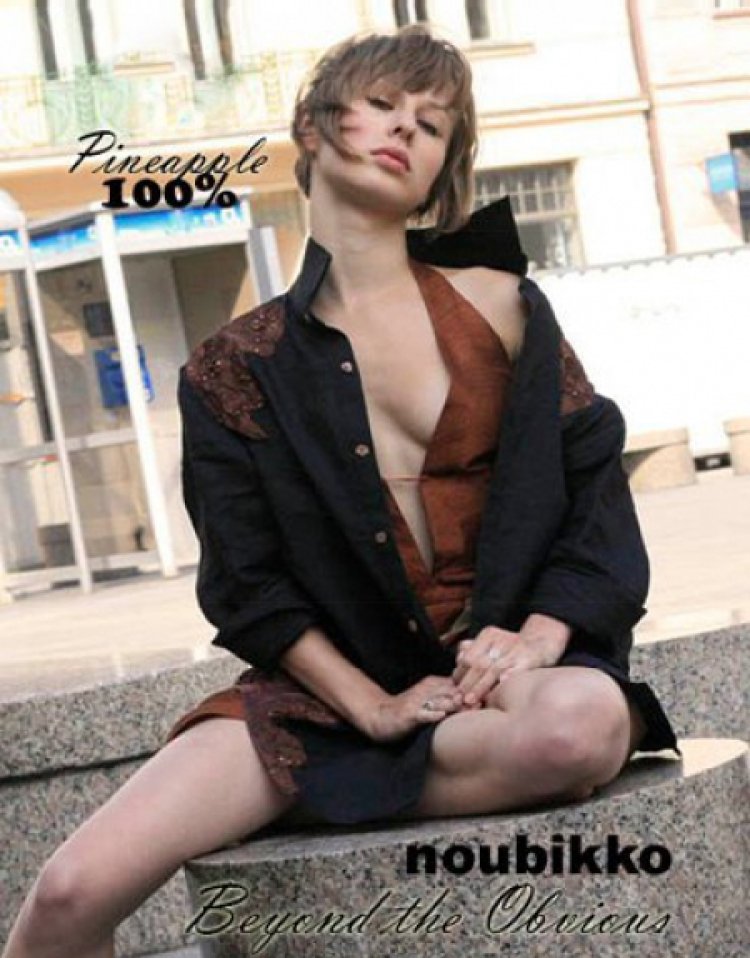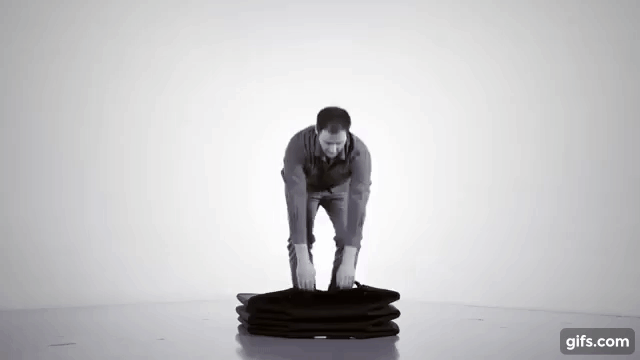The Design Files’ Top Ten Australian Homes Of 2021
Today we kick off our annual tradition of revisiting the BEST OF stories of 2021! First up – we’re returning to the most popular Australian Homes we featured over the past twelve months. And boy, did we uncover some gems this year! In between multiple lockdowns and ever-changing restrictions, we managed to shoot so many homes from across the country, from a restored mid-century house overlooking the Great Ocean Road, to a renovation of a ‘90s Tuscan-style villa in Fremantle, and a former boarding house in inner-city Melbourne. The following properties were our most-read homes stories from the entire year – let’s get into it!

The Design Files’ Top Ten Australian Homes Of 2021
Homes
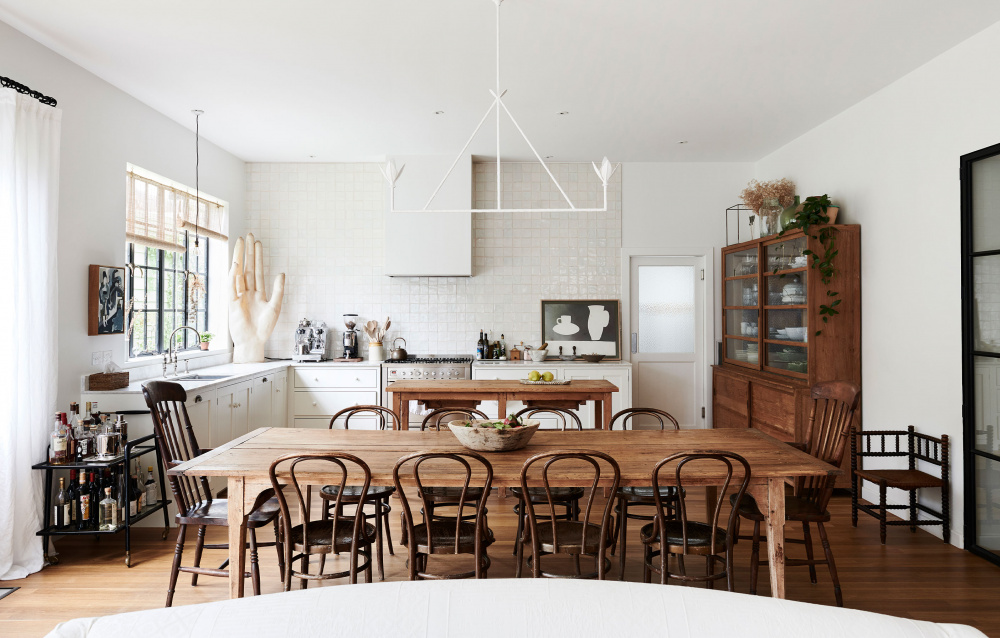
Handmade Portuguese tiles from Urbanedge. Kitchen cabinets by deVOL Kitchens UK. Stone benchtops from CDK Stone. Antique workbench kitchen island found at auction. Antique bread proofing bowl from Bells Vintage. Antique stone mortar and pestle. Antique mezza luna from Found Hepburn. Bowl holding garlic from our garden by Andrei Davidoff. Ceramic platter holding quinces by Seala Lokollo. Vintage swinging door found at a salvage yard. Spray painting artwork by Charles Blackman framed by Icon Framers. Ilve freestanding oven/stove. Steelframe casement windows with original brass hardware found at a salvage yard. Tapware in nickel by Perrin and Rowe. Bamboo blinds from Cobra Cane. Fiberglass hand sculpture found at auction. Copper kettle from Mr Kitly. Rocket Giotto Cronometro coffee machine. Artwork ‘Here comes your man’ by Kirsty Budge. Vintage milk jug. Light mill from Garden Objects. Vintage glass cabinet to the right Angelucci. Antique bobbin corner chair found on Gumtree. Antique farmhouse dining table found at auction. Antique original Thonet bentwood chairs from eBay. Pendant light by Anna Charlesworth. Vintage Italian bar cart. Photo – Eve Wilson for The Design Files. Styling – Annie Portelli.
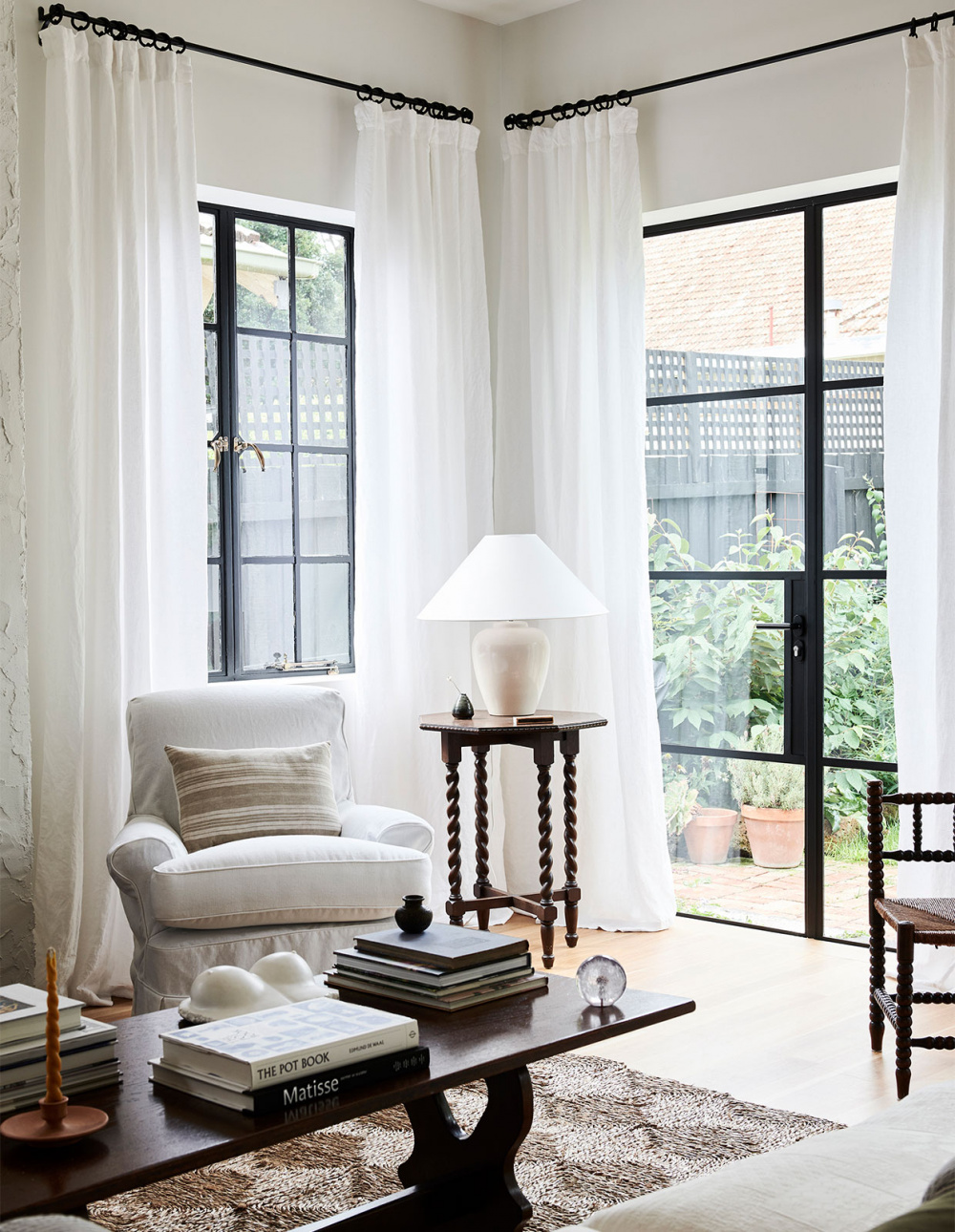
Curtains from Pottery Barn. Antique armchairs purchased at auction, reupholstered in fabric from ‘Westbury’ fabric by Keane Living. Stripe cushions made from antique linen from Bells Vintage. Antique Tudor coffee table purchased from Gumtree. Ottomans designed by Anastasia. Bud vase holding dried poppy seed heads by Cecile Daladier. Hand dipped beeswax duplero candle made in Italy and handmade terracotta Italian candle holder, both from Elias Mercantile. Preserved dandelion globe from Elias Mercantile. Kelly Wearstler marble sculpture. Antique French milking stool purchased at auction. Antique Jacobean barley twist side table, antique bobbin corner chair and vintage lamp purchased from Gumtree. Steel frame windows with original brass hardware found at a salvage yard. Photo – Eve Wilson for The Design Files. Styling – Annie Portelli.
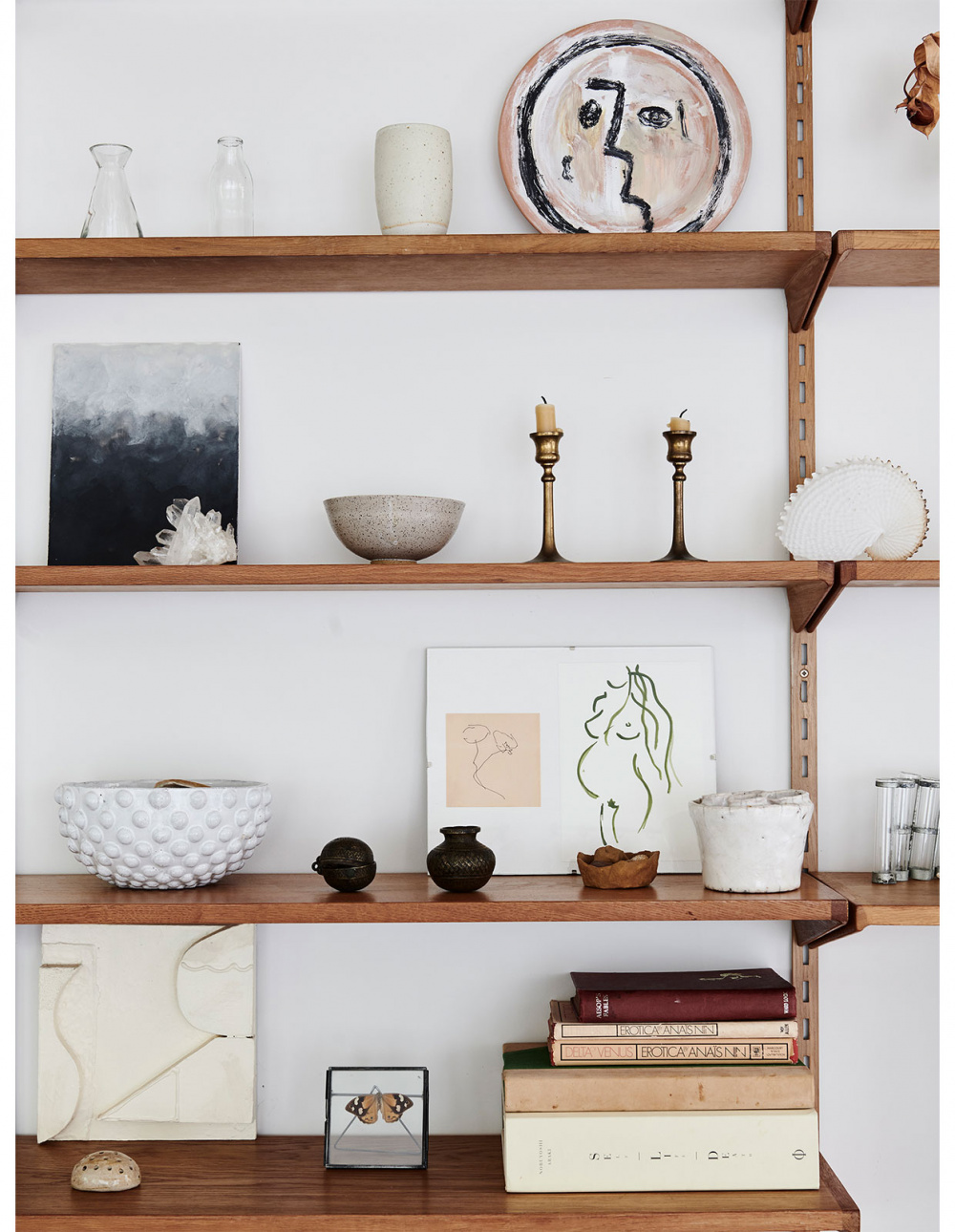
Oak wall system by Kai Kristiansen from Nord Modern. Vintage glass bottles and ceramic cup. Face plate by Oscar Piccolo. Wax artwork by Merylin Lloyd. Bud bowl from Isla & Olive. Antique brass candlesticks. Bowl holding shells and coral collected on Anastasia and Josh’s honeymoon by Astier de Villatte. Bronze pendant and small vase found on travels in India. Portrait of a pregnant Anastasia by Ophelia Mikkelson. Photo – Eve Wilson for The Design Files. Styling – Annie Portelli.
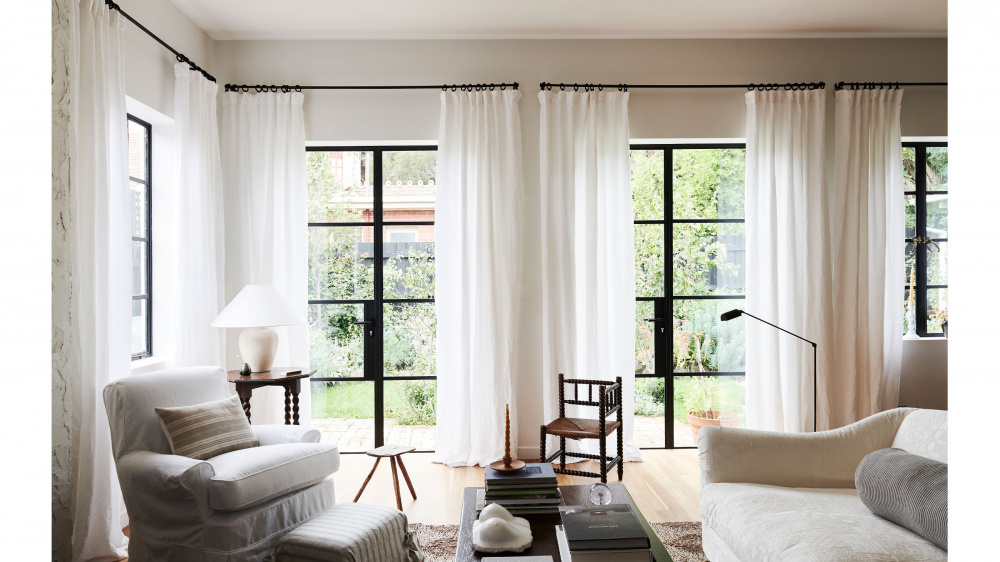
‘Daphine’ floor lamp by Lumina from Enlightened Living (formerly ECC). Curtains from Pottery Barn. Antique armchairs purchased at auction, reupholstered in fabric from ‘Westbury’ fabric by Keane Living. Stripe cushions made from antique linen from Bells Vintage. Antique Tudor coffee table purchased from Gumtree. Ottomans designed by Anastasia. Bud vase holding dried poppy seed heads by Cecile Daladier. Hand dipped beeswax duplero candle made in Italy and handmade terracotta Italian candle holder, both from Elias Mercantile. Preserved dandelion globe from Elias Mercantile. Kelly Wearstler marble sculpture. Antique French milking stool purchased at auction. Antique Jacobean barley twist side table, antique bobbin corner chair and vintage lamp purchased from Gumtree. Steel frame windows with original brass hardware found at a salvage yard. Tahlia sofa by Molmic sofa. Hale Mercantile stripe bolster cushion. Steel frame French doors from The Steel Design. Photo – Eve Wilson for The Design Files. Styling – Annie Portelli.
A Dreamy, Nostalgic Family Home in Melbourne’s Suburbs
The Malvern East, Victoria, family home of Anastasia Elias, owner of Elias Mercantile, was already beautiful when upon purchasing in 2017, but simplistic additions over the years had stripped the interiors of character.
Walking through the updated home now, it’s not immediately obvious what’s original and what’s new. What is abundantly clear is just how much love and care has been poured into this beautiful renovation!
Not only have the couple succeeded in opening up the space to suit their young family’s lifestyle, they’ve instilled a more ‘lived-in’ feel through the use of recycled materials, relaxed furnishings, and by planting an enchanting garden.
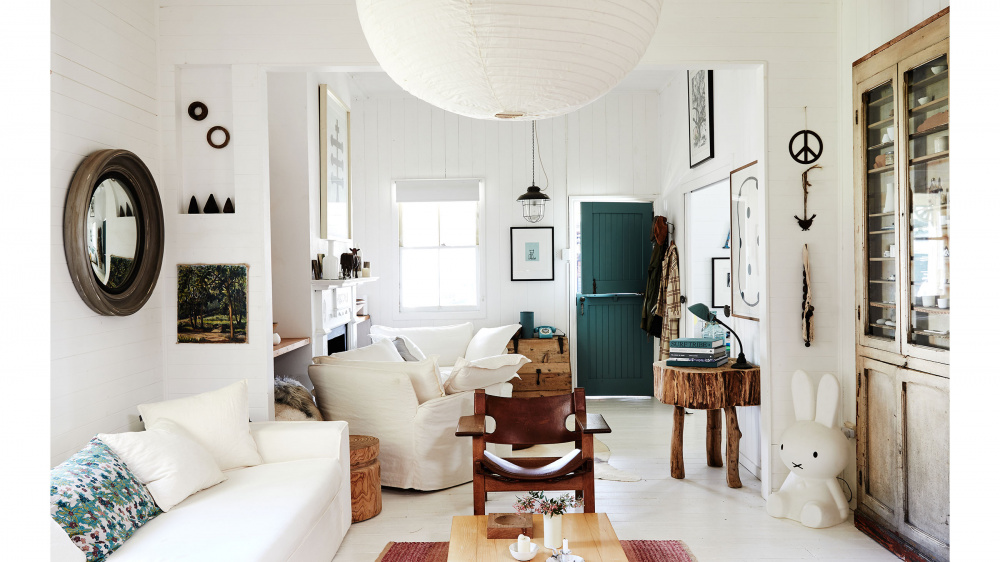
Canvas pendant light 120 Banks Lantern by Sibella Court from The Society Inc. Leather chair is Louella’s favourite Spanish Chair. The chunky side table by friend Twiggy, Greg Hatton in Victoria. The industrial cage light is Fossil Vintage. The front door was made up for Louella EastPoint Joinery in Byron. The coffee table is an old one of Louella’s made up years ago by the lovely Benedict Sibley, cabinet maker and now an incredible artist. The Miffy lamp is a find from online (you can get a similar one here). Wall cabinet is from Lunatiques. Photo – Jessie Prince for The Design Files.
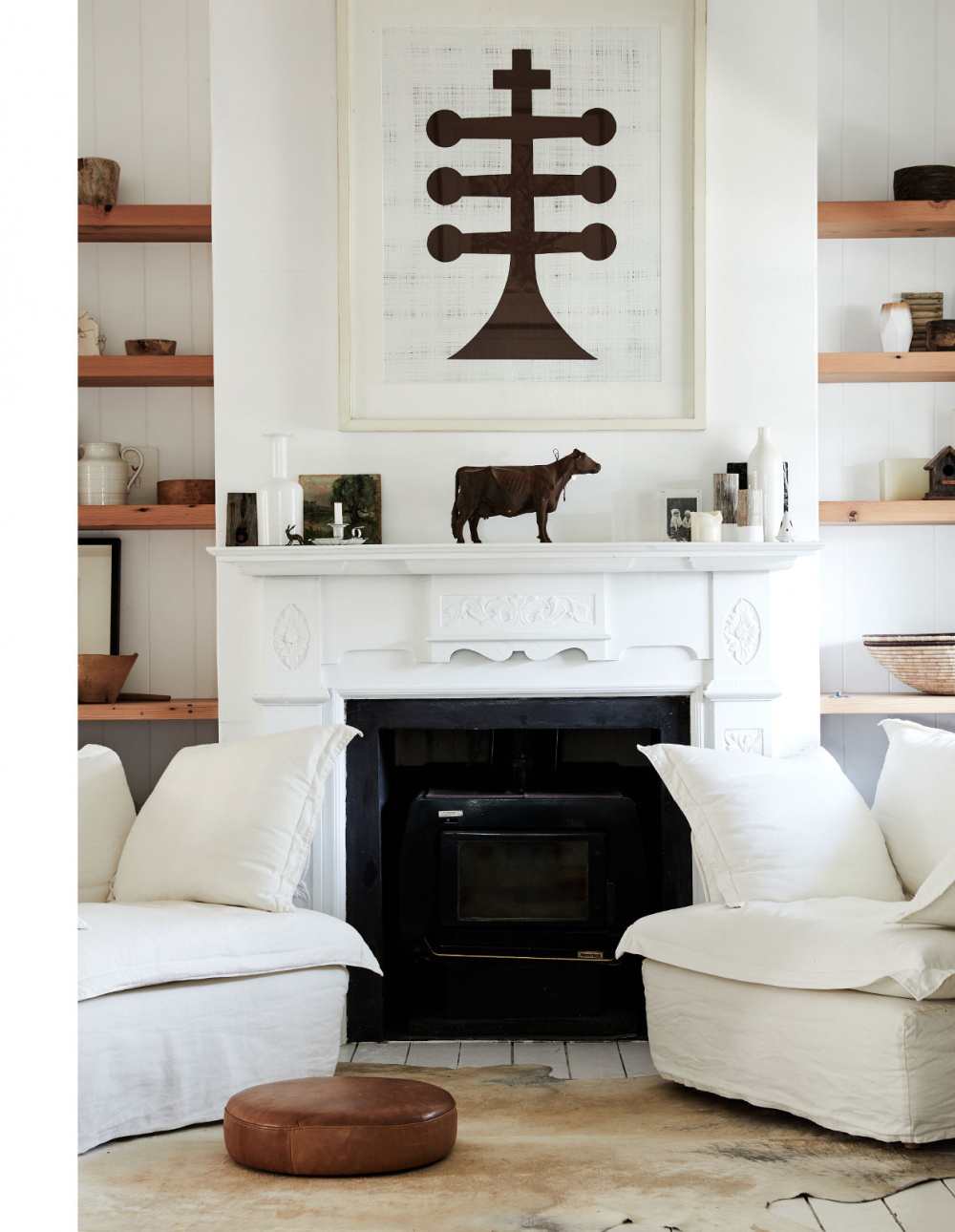
Pair of ‘Song’ armchairs in coconut cotton/linen from Maker & Son, Founder Alex Willcock is one of Louella’s oldest and closest friends. Artwork by David Band, another friend from Louella’s Melbourne days. The vintage cast iron cow was sourced in Daylesford in Victoria. The white glass bottle is an Otto Bauer for Holmegaard in Denmark where her sister lives. The shelves are solid recycled oregon. The round leather floor cushion is one that Louella made based on the top of a Saarinen stool that she was gifted many years ago. Photo – Jessie Prince for The Design Files.
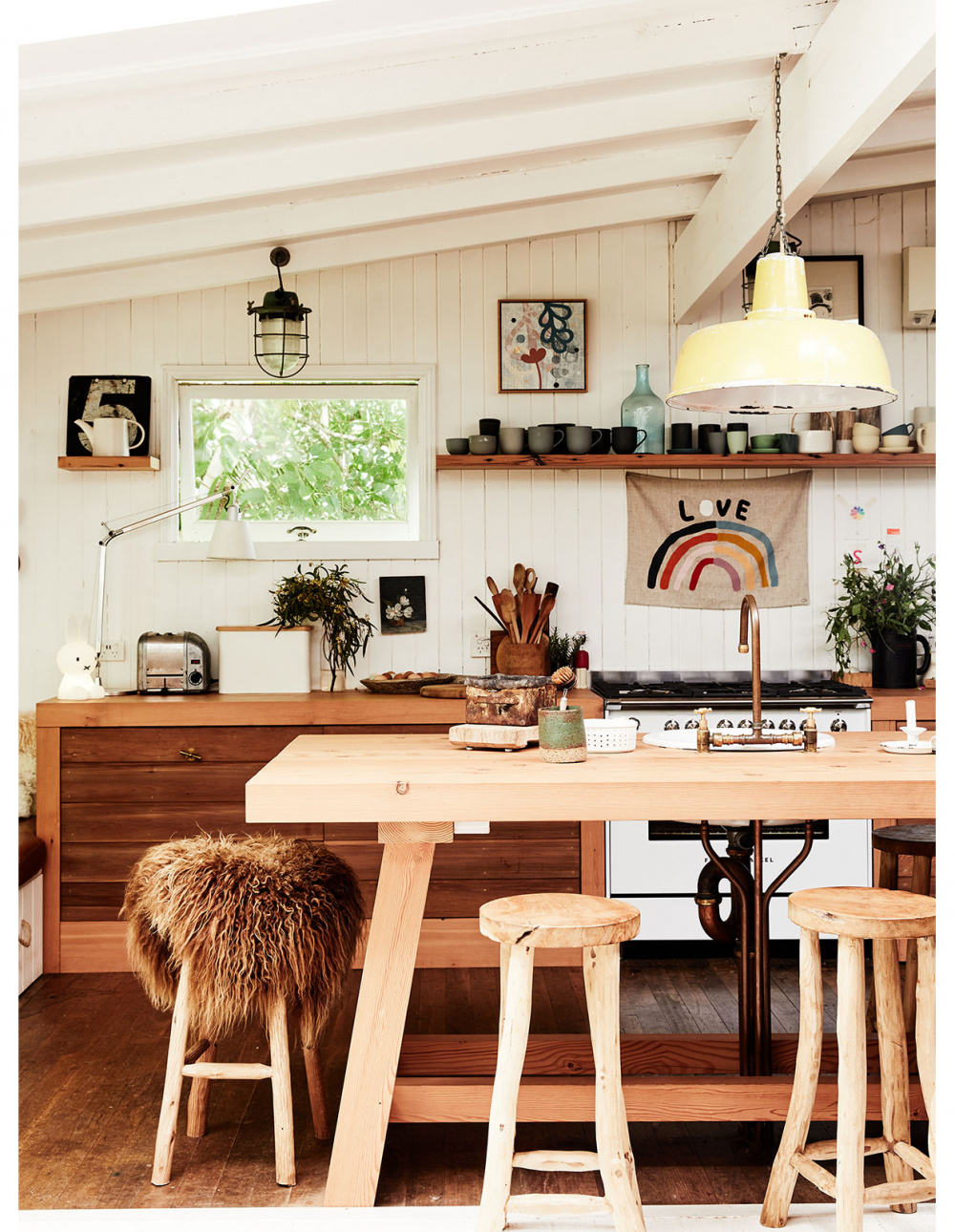
Louella designed the kitchen bench tops, dining table and workshop at Mark Tuckey in Melbourne who fabricated it for her. ‘I still work with them on furniture for clients and it’s a great resource for making drawings come to life,’ she says. Drawer fridges Fisher & Paykel. Stools from Inartisan. The artwork on the wall over the shelf and rainbow LOVE tea-towel by Rachel Castle. Mud Australia ceramics. Industrial lights from Fossil Vintage in Byron, a favourite sourcing spot of Louelle’s. Bench top lamp from Artemide. Vintage yellow pendant. Photo – Jessie Prince for The Design Files.
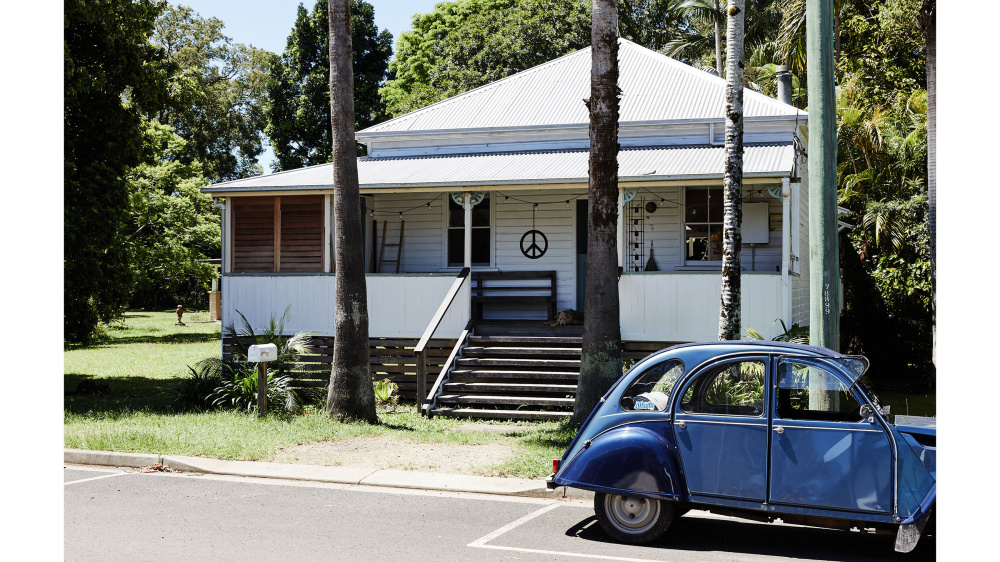
The charming exterior of Louella’s Bangalow home. Photo – Jessie Prince for The Design Files.
Louella Boitel Gill’s Loved And Layered Bungalow By The Beach
The Bangalow home of interior and furniture designer Louella Boîtel-Gill started out as a dreamy holiday home for Sydney-based Louella and her two children, but all that changed in 2020! Not long after COVID hit, Louella learned a Steiner school in Byron had a place for her two children, Chilli, 14, and Indigo, 13, inspiring a very spontaneous move.
Despite being in NSW, this quaint weatherboard home is a typical ‘Queenslander’ in style – a single story timber dwelling with verandah, raised up above ground level. The home was already in good condition prior to moving in, but some additional updates were undertaken for improved liveability. ‘We pulled out the wall that divided the kitchen from the main living space, and took out the two support pillars putting a beam in to span across the room,’ Louella says. The interior spaces have also been styled with Louella’s signature rustic, relaxed feel, with a neutral base palette, and accent colours of Dulux Classic Calm and Silent Sage.
Louella aptly describes the completed home as a ‘happy space that seems to make people feel instantly comfortable.’ She has an unbelievable knack for making her homes feel so loved and well-lived in!
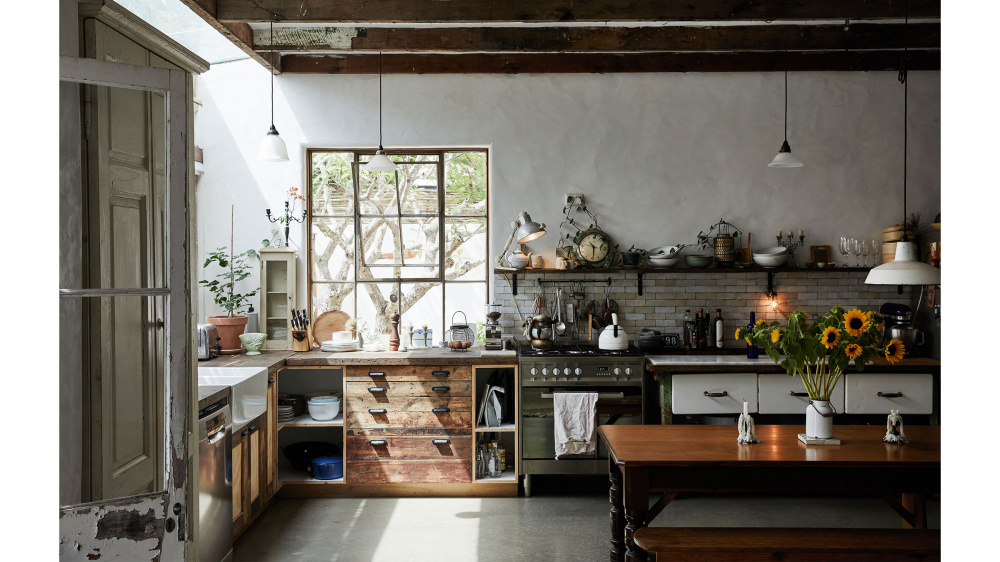
Turkish butchers table from Fossil Vintage. Handmade, glazed Moroccan tiles from Jatana Interiors. An old armoire is used as the pantry. Photo – Jessie Prince. Styling – Louella Boîtel-Gill.
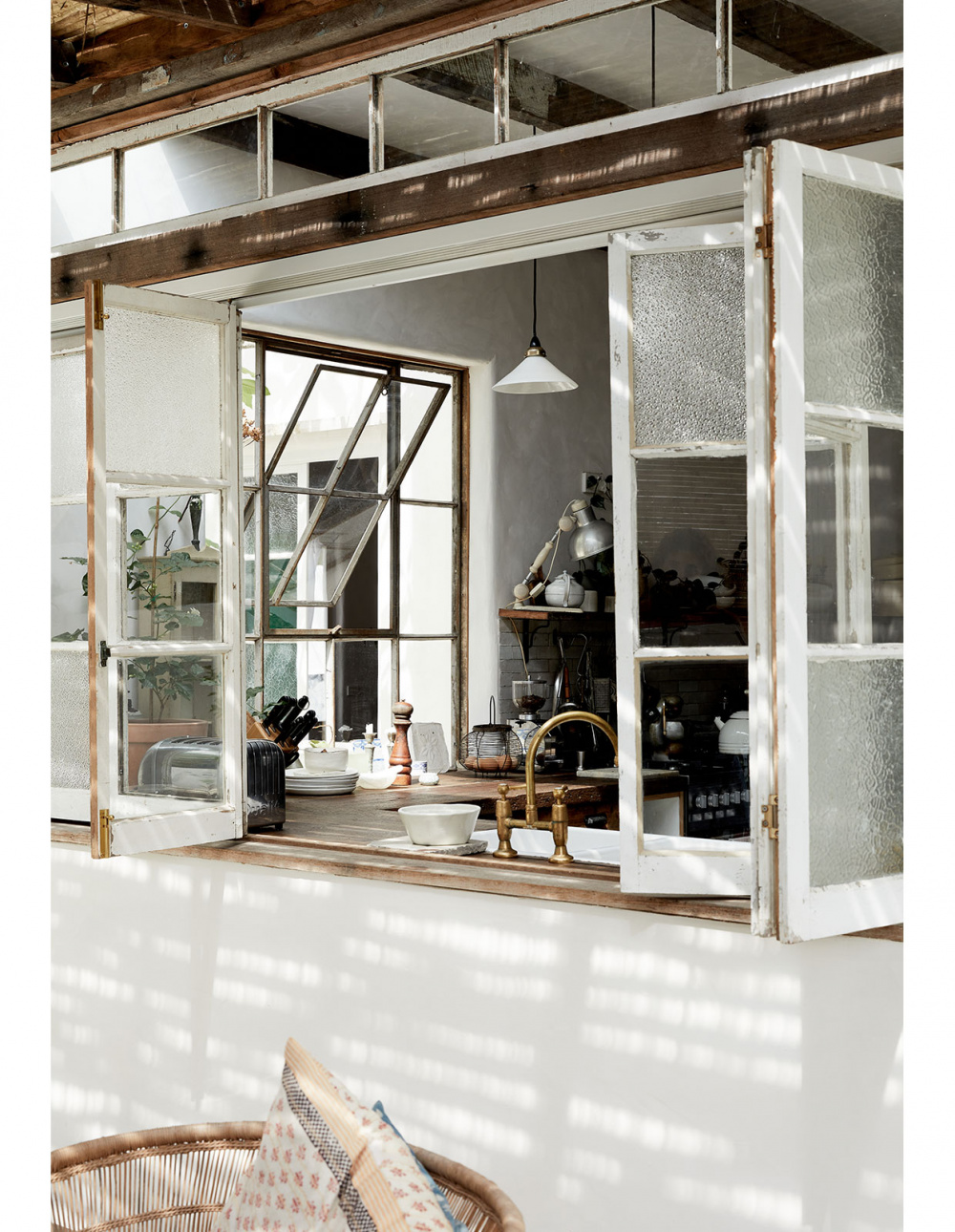
Old bifold Queenslander windows open to an outdoor entertaining area. Photo – Jessie Prince. Styling – Louella Boîtel-Gill.
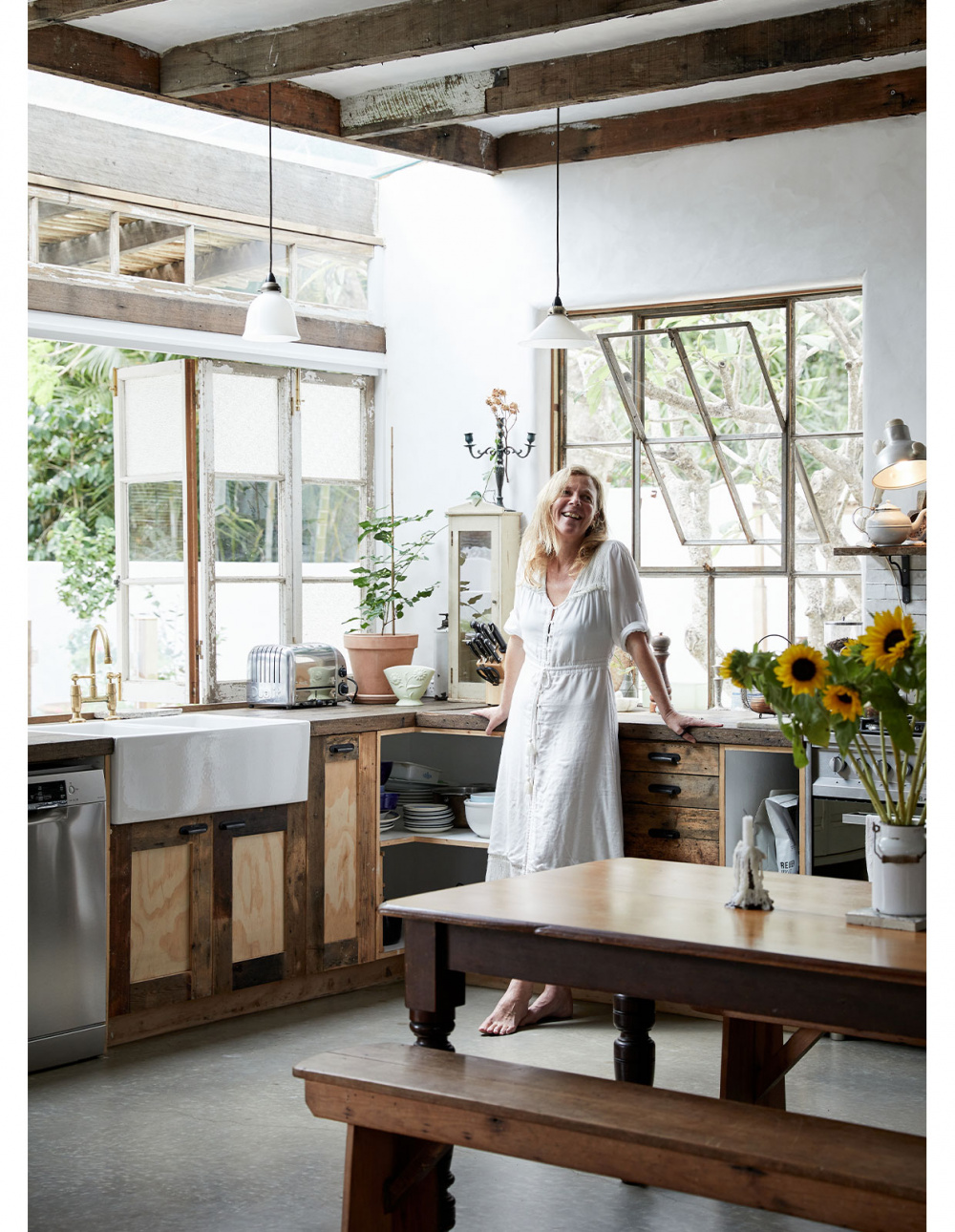
Anna Swain in her kitchen! Photo – Jessie Prince. Styling – Louella Boîtel-Gill.
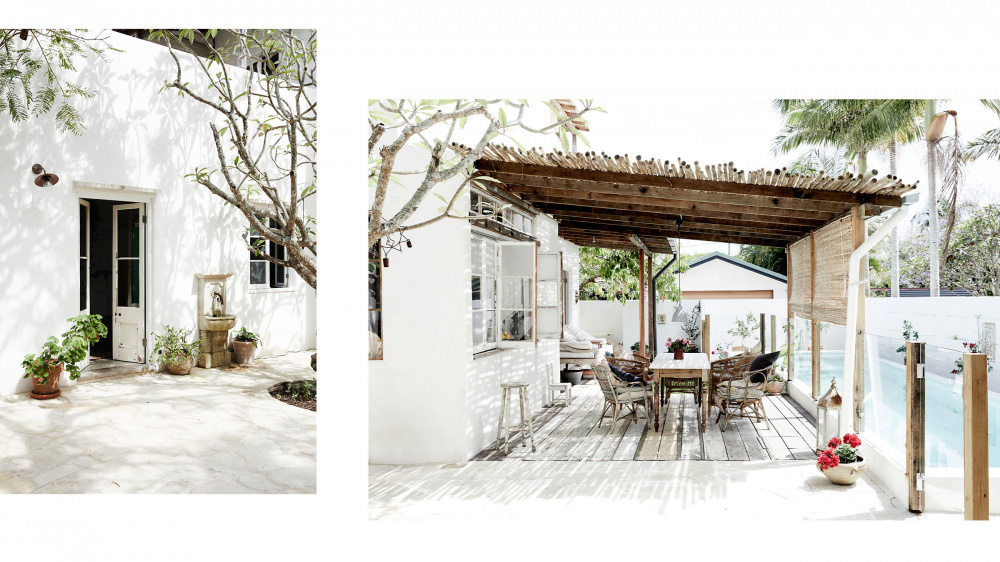
Left: French limestone fountain from Elements I Love. Old timber French doors create a lovely flow from inside to out. Right: Eucalyptus poles create dappled light and shade on the outdoor marble table by the pool for year-round alfresco dining and living. Deck made from reclaimed unfinished fascia boards. Photo – Jessie Prince. Styling – Louella Boîtel-Gill.
This Brand New Home Looks Like A 100-Year-Old Greek Villa… In Northern NSW!
Very few people can build a new house with the patina and character of a heritage home, but that’s exactly what Andrew and Anna Swain have achieved on their Brunswick Heads, NSW, property.
Using recycled timbers, salvaged windows and antique tiles, the couple have created a home with an authentic Mediterranean feel. The property is nicknamed ‘Hydra’ after the family’s favourite Greek Island, where this property would truly look at home!
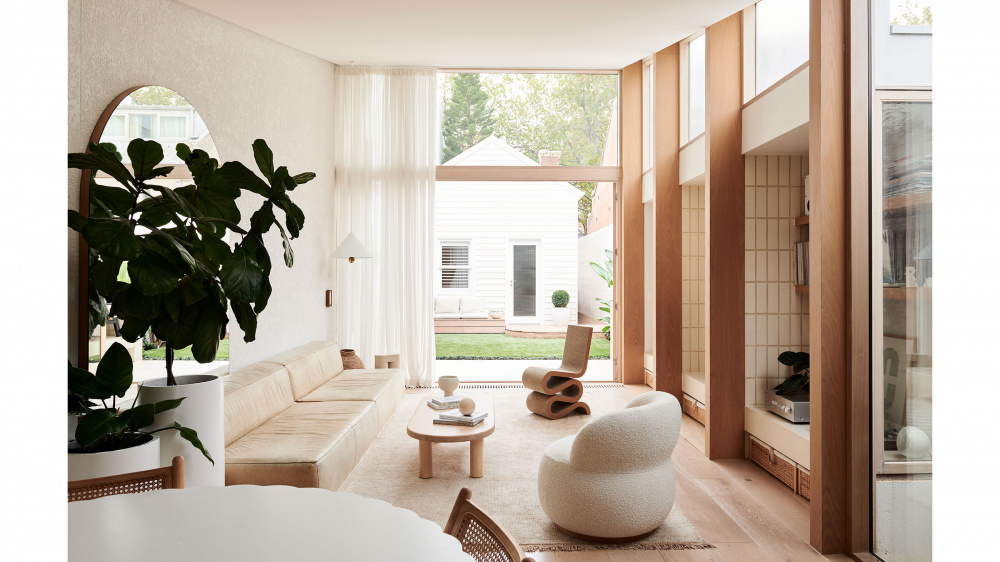
‘Epic’ rug in camel from Hali Rugs. Coffee table by Softer Studio. Woodcut ‘Voss’ colour flooring. Boucle ‘Joy’ armchair by Jardan. Wiggle Chair by Frank Gehry. Pendant light by Daniel Emma. Curtains from DIY Blinds. Vintage sofa and dining chairs sourced from En Gold. Heatmaster B750 fireplace. Plant pots from The Pot Project. Custom designed dining table and mirror made by Joel Elliott furniture. Photo – Eve Wilson for The Design Files. Styling – Annie Portelli.
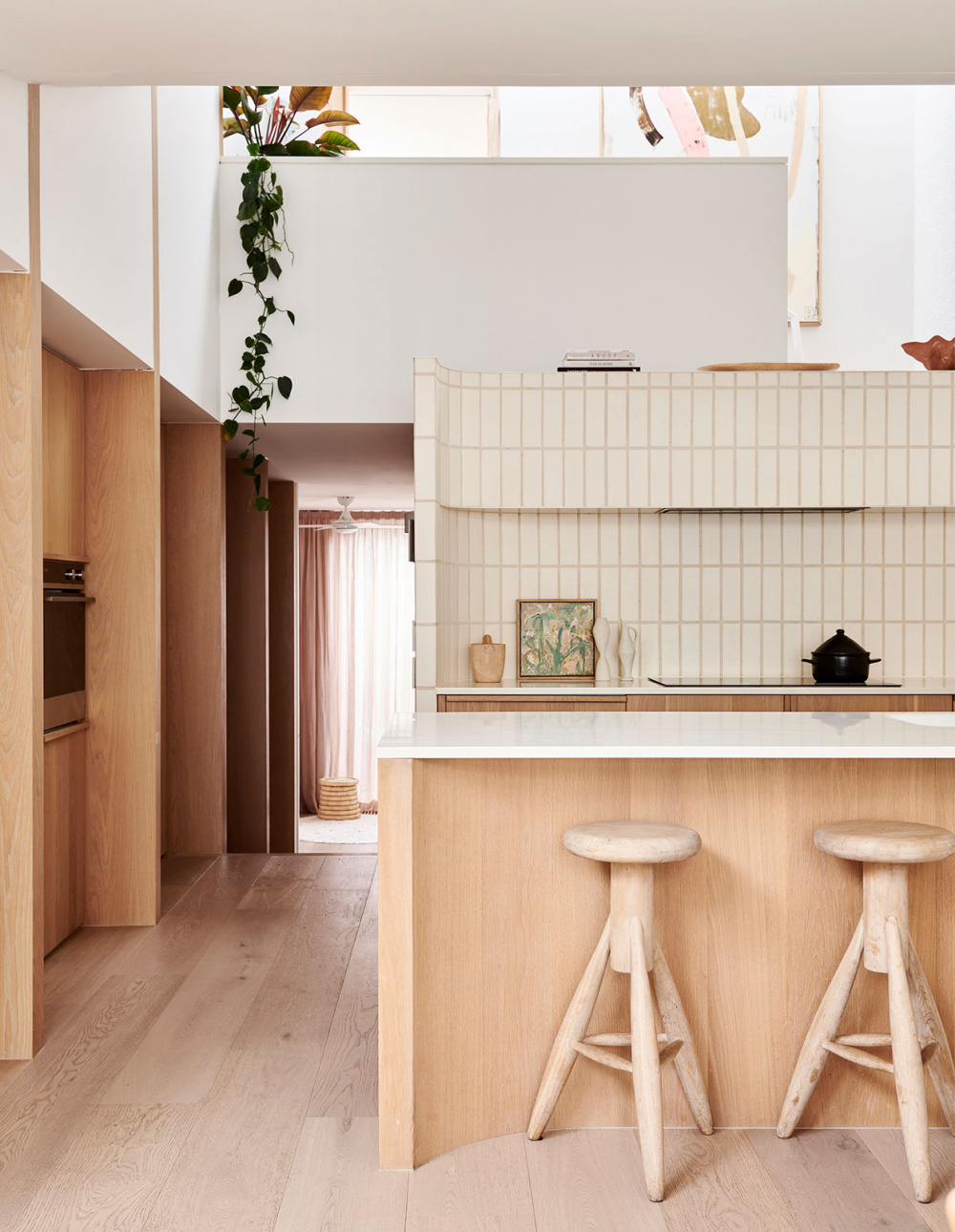
Tap by Brodware. Corian benchtop. Joinery by Joel Elliot Furniture. ‘La Paloma’ bricks in Miro from Brickworks. Left artwork by Carley Bourne. Right artwork by Stanislas Piechaczek. Back artwork by Ash Holmes. Wall light by Douglas and Bec. Vintage Artek Rocket Stool via Nord Modern. Woodcut ‘Voss’ colour flooring. Photo – Eve Wilson for The Design Files. Styling – Annie Portelli.
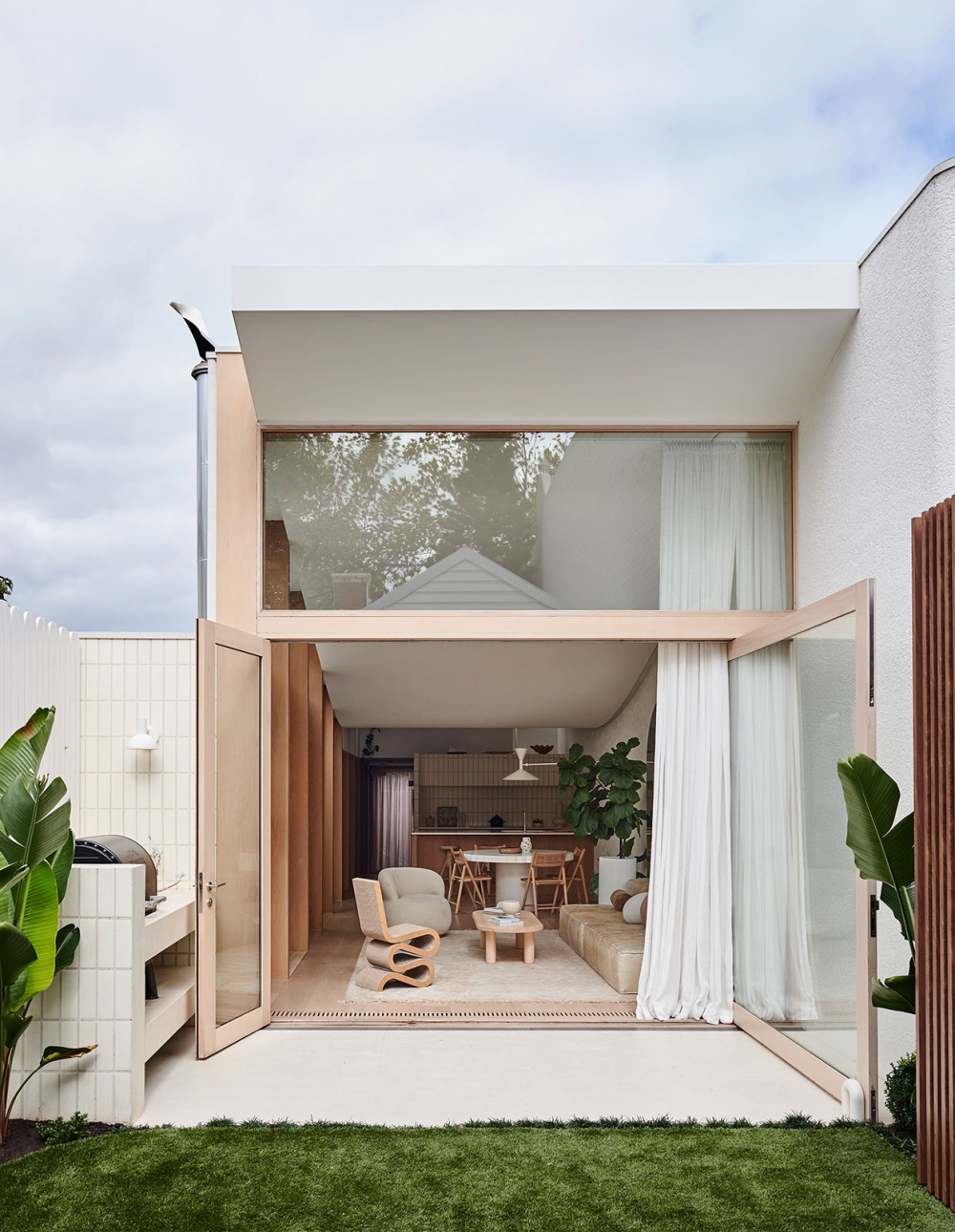
‘Traeger’ smoker by BBQs and Outdoor. Curtains from DIY Blinds. ‘La Paloma’ bricks in Miro from Brickworks. Photo – Eve Wilson for The Design Files. Styling – Annie Portelli.
Jenna and Josh Densten’s Dreamy New Family Home
We were honoured to share the first look of serial renovators Jenna and Josh Densten’s new North Melbourne earlier this year.
Located behind their previous pint-sized house, the couple recently added a new, larger family house designed by Foomann Architects to the block.
The result; a seriously stunning and calming space, offering the comfort and tranquility of a day spa, with the practicality to suit a young family of four!
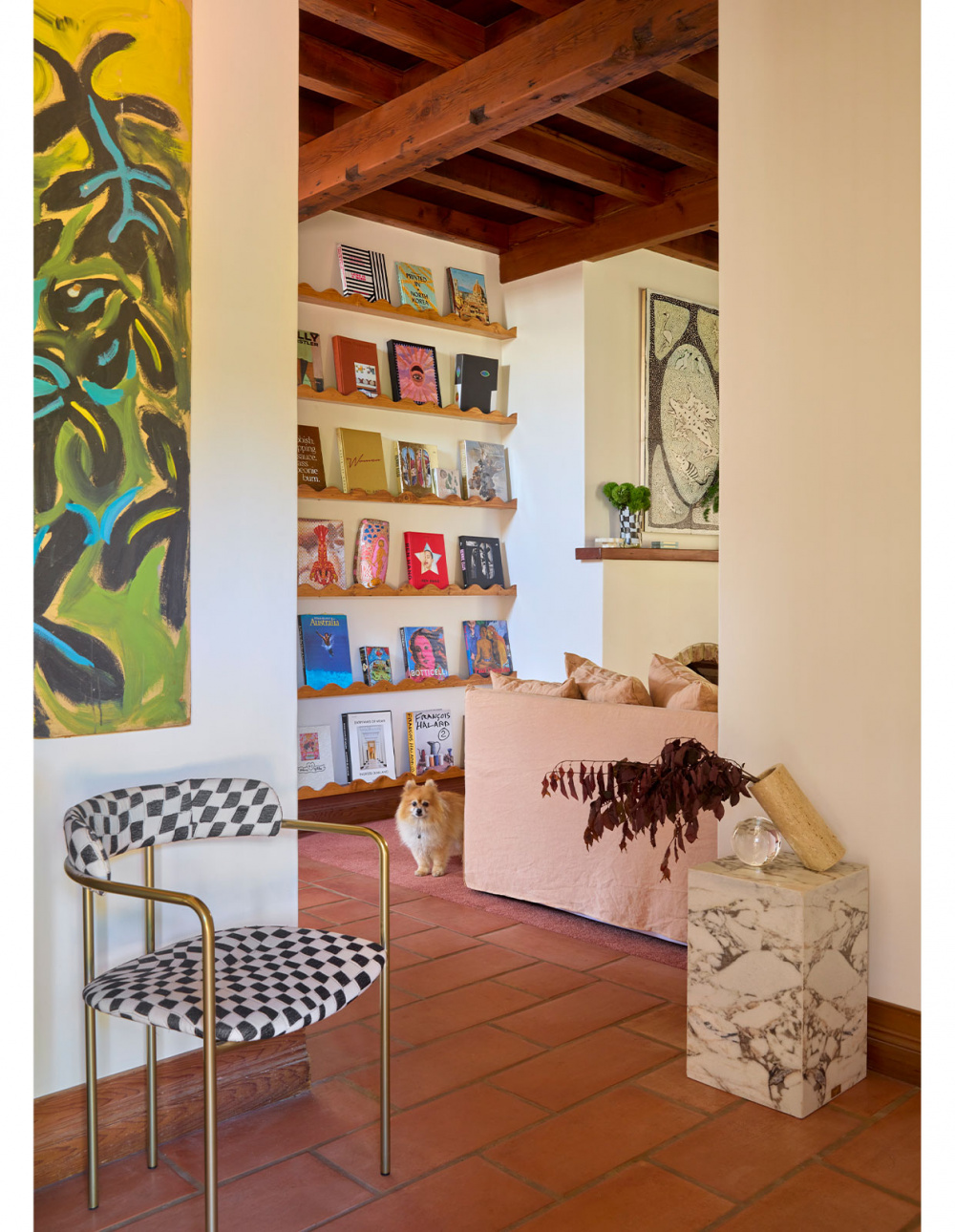
Custom-made forward facing bookshelf using salvaged timber from the original kitchen. Marble plinth and travertine vase both from En Gold. Sofa from MCM House. Photo– Jack Lovel. Styling – Amy Collins-Walker.
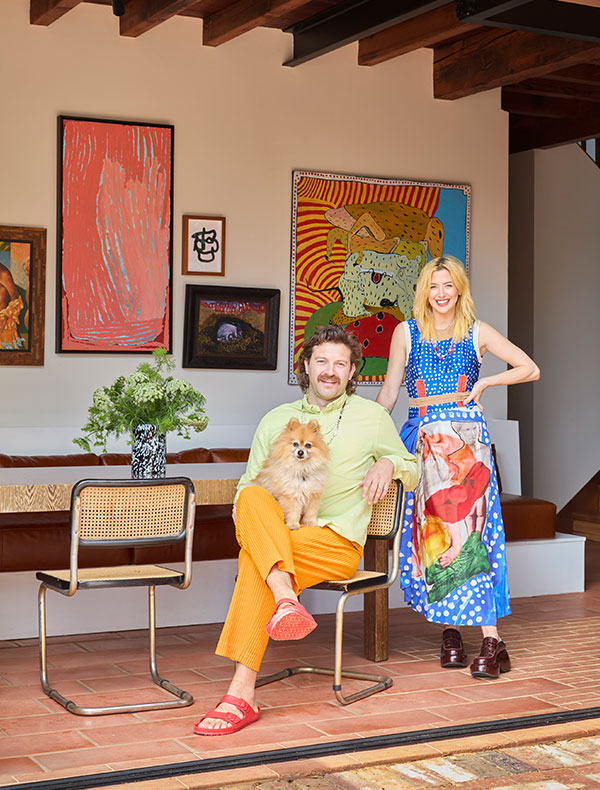
Harrison and Poppy Lissiman, and Skuttle the dog! Photo – Jack Lovel. Stylist – Amy Collins-Walker.
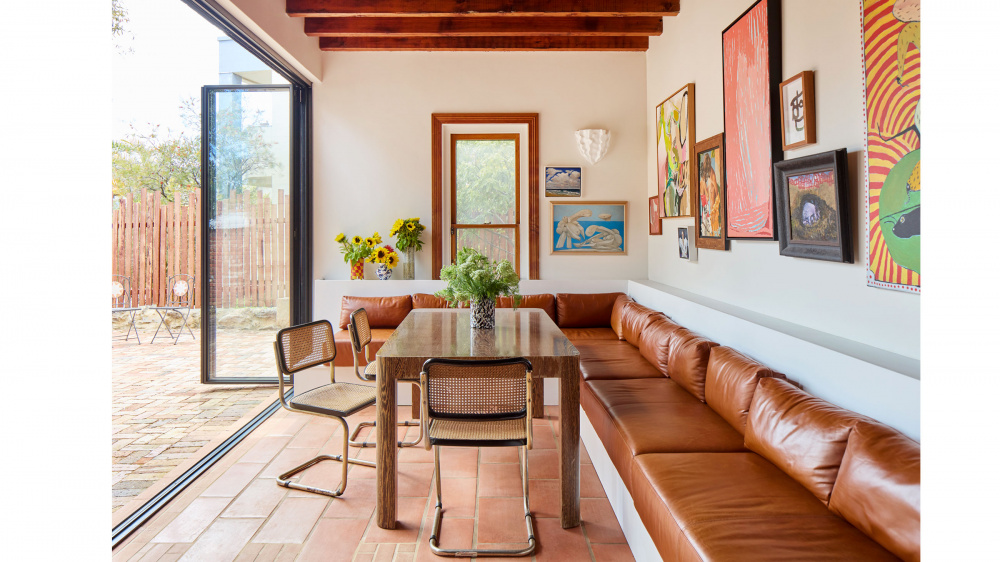
Sample red and yellow vase made by Poppy Lissiman. Custom banquette seat with in-built storage that seats 16! Wood veneer dining table collected free from Facebook Marketplace. Marcel Breuer Cesca chairs sourced from Retro Furniture Amigo and Facebook Marketplace. Wall sconce from wall sconce from The Montauk Lighting Co. Artwork on rear wall: Beach scene by Poppy Lissiman. Picasso print. Artwork on right wall from farthest to nearest: Red nude by Melissa Kitty Jarram. Larger nude by Elle Campbell. Elton John custom commission from Greta Balog. Middle artwork by unknown. Long skinny piece by Taku Rosie Tarco King from Mangkaja Arts. Black ink portrait by Poppy Lissiman. Large artwork by John Prince Siddon from Mangkaja Arts. Wall colour – Dulux Antique White U.S.A. Photo – Jack Lovel. Stylist – Amy Collins-Walker.
Poppy Lissiman + Harrison Kennedy’s Fashionably Rustic Fremantle Home
The Fremantle, Western Australia, home of Poppy Lissiman and Harrison Kennedy feels like a beautiful boutique hotel, combining influences of retail, hospitality and residential design into the one unique space.
The couple bought the Tuscan villa-style house earlier this year, proceeding to renovate the space for improved outdoor connections and plenty of personality. Their secret weapon – Harrison’s mum and acclaimed architect Louise St John Kennedy, who designed the updated house plans.
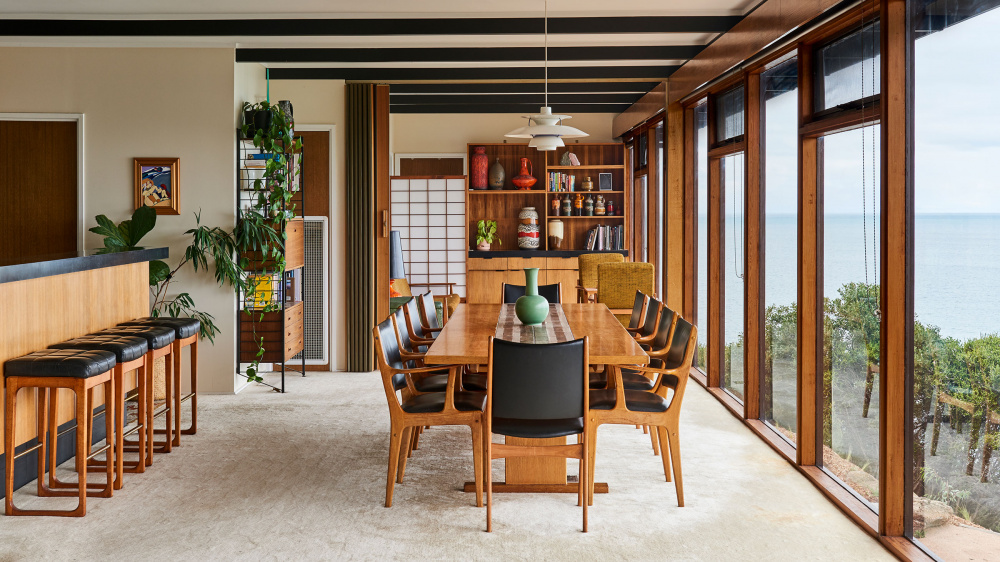
Original MCM table. Chairs and barstools by Gerald Easdon. Louis Poulsen original PH5 light fitting. Photo – Nikole Ramsay for The Design Files. Styling – Annie Portelli.
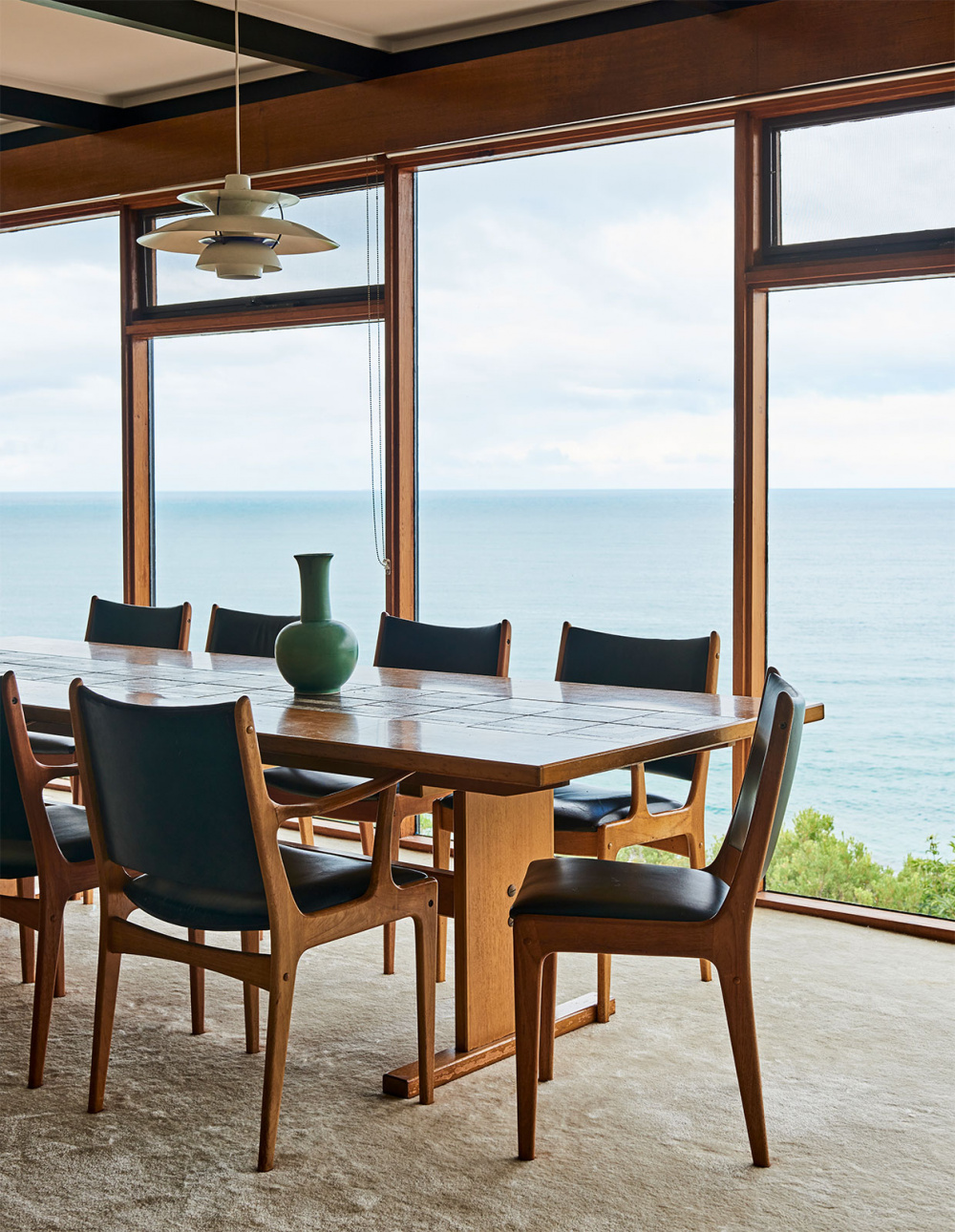
The home’s unparalleled views look back over Louttit Bay towards Lorne. Photo – Nikole Ramsay for The Design Files. Styling – Annie Portelli.
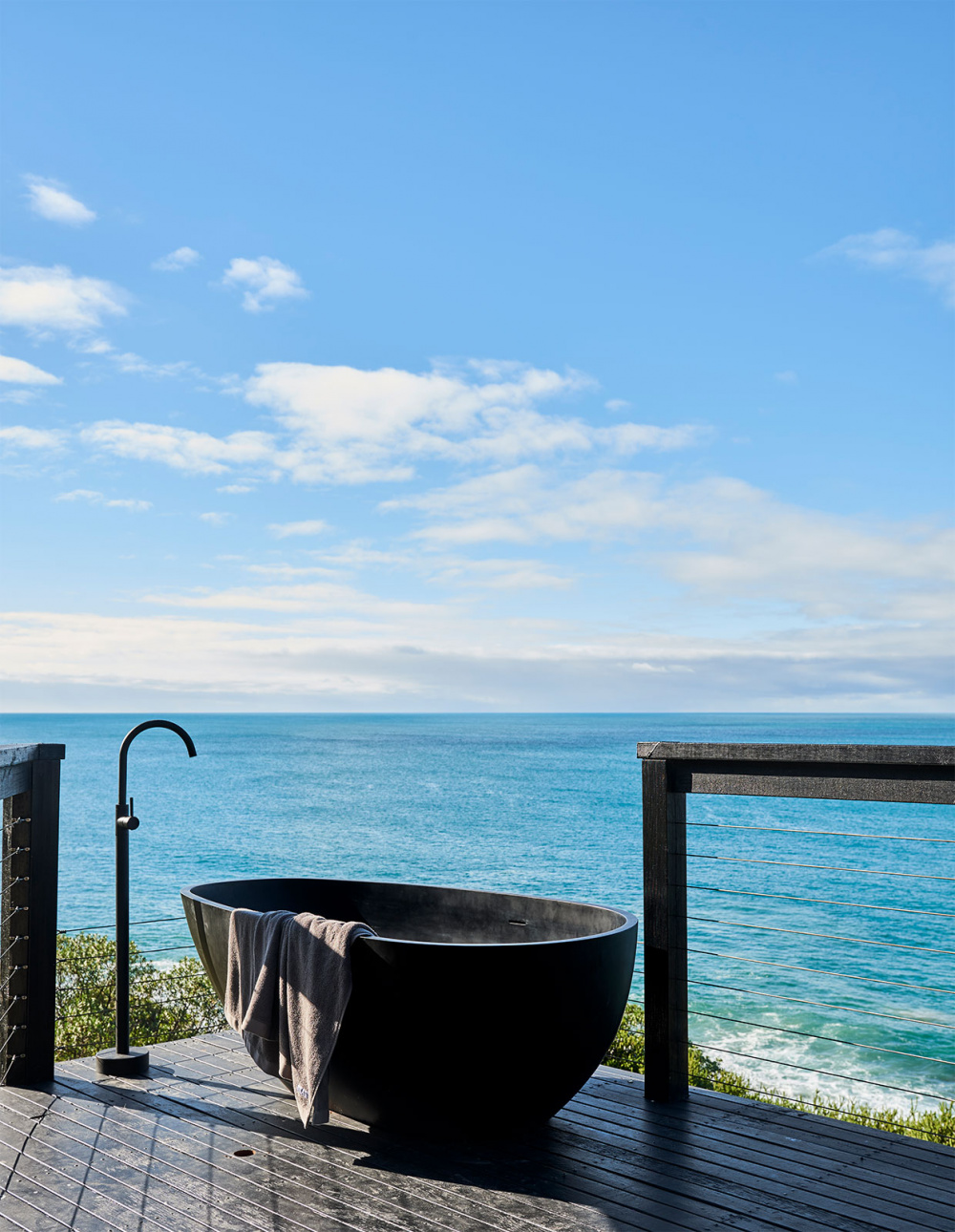
New stone bath added to the eastern deck, directly off the guest house’s ‘honeymoon suite’ (aka main bedroom). Photo – Nikole Ramsay for The Design Files. Styling – Annie Portelli.
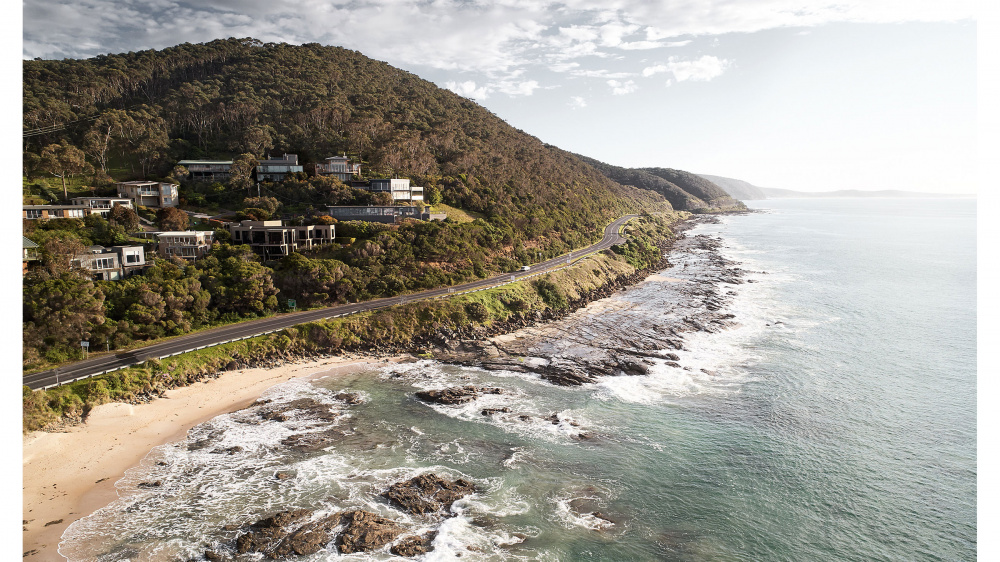
There’s only one word for this location – epic! Photography – Trent Perrett.
An Architect’s Breathtaking Mid-Century Home On The Great Ocean Road
After nine years pining after the one house in Lorne, Victoria, architect Josh Crosbie made it his own in 2020.
The house was originally built in 1965 by the same family who eventually sold it to Josh. Its long, mid-century form sits elegantly in the landscape, perched directly above a small cliff on the Great Ocean Road.
Since moving in, Josh has added a lower floor to the house and completed some sympathetic restorations. What he hasn’t touched are the ocean-facing facade, hardwood journey, or kitchen floor tiles – original features he deems ‘off-limits!’
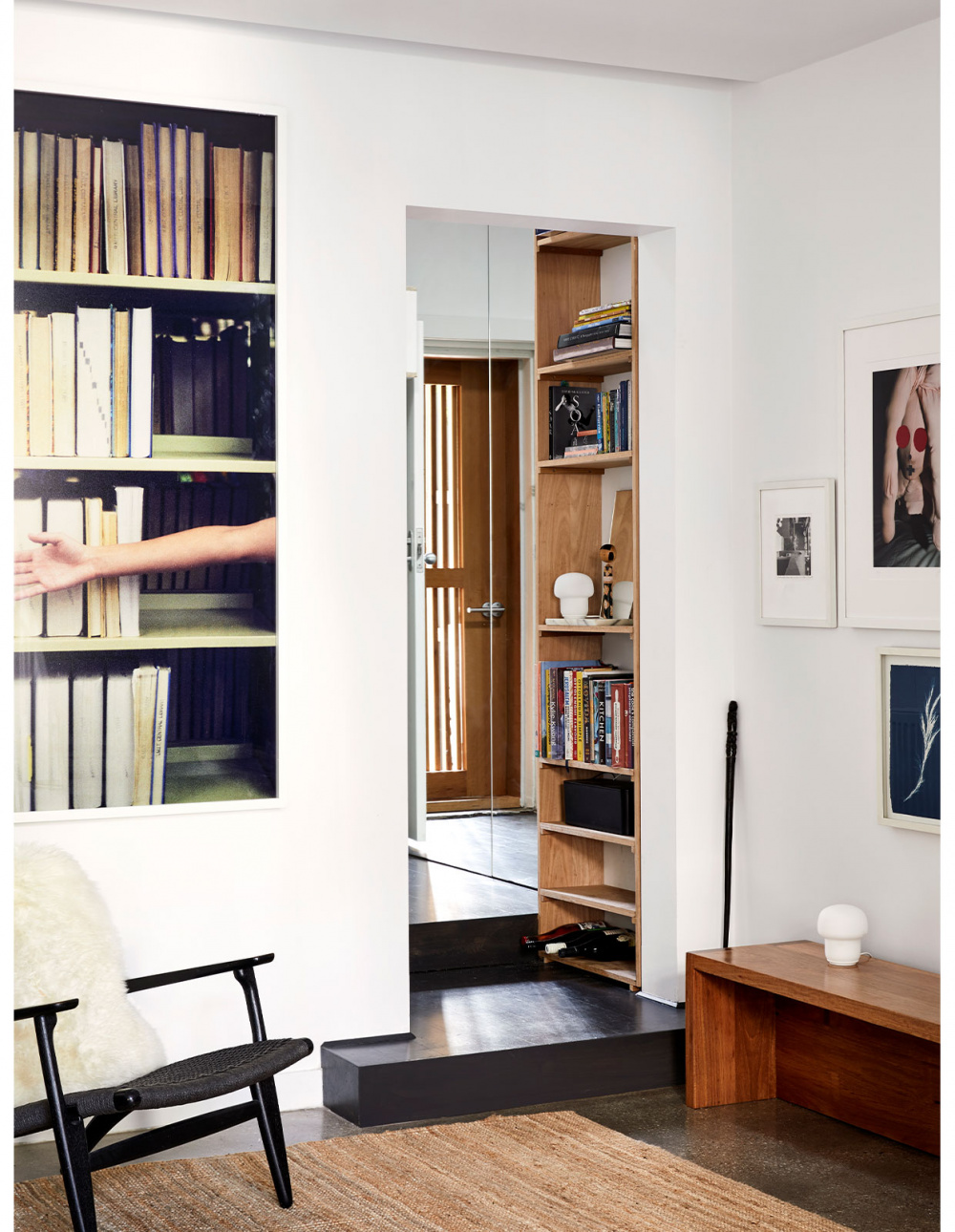
Hans Wegner CH25. Mushroom light is from Ikea. Karen made the shelves. Art from left to right: Jenny Bolish, Mark Strizic, Polly BorlandPhoto – Caitlin Mills. Styling – Annie Portelli.
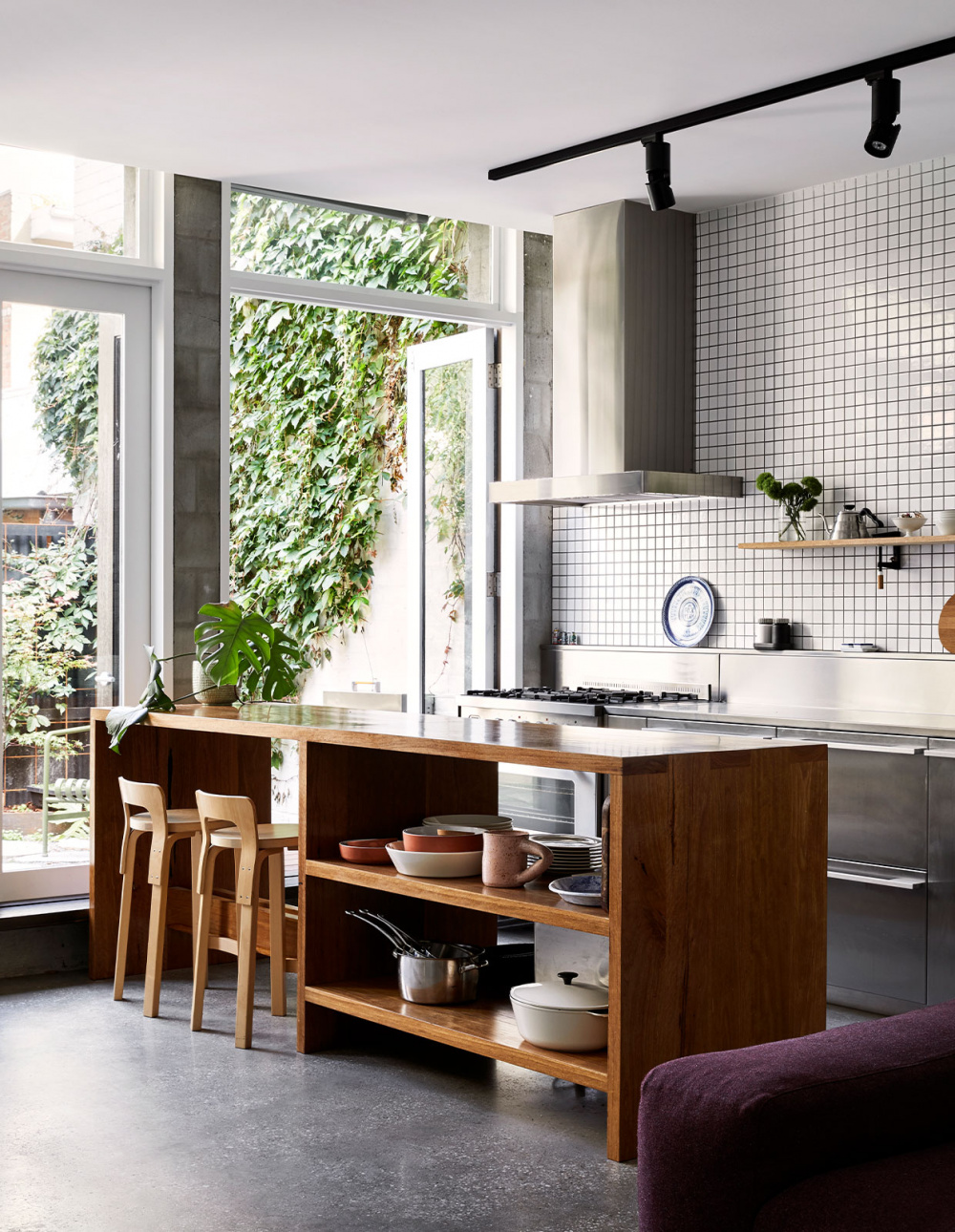
Bench designed by Karen Alcock and built by Kennedy’s Timber. ARTEK K65 stools. Photo – Caitlin Mills. Styling – Annie Portelli.
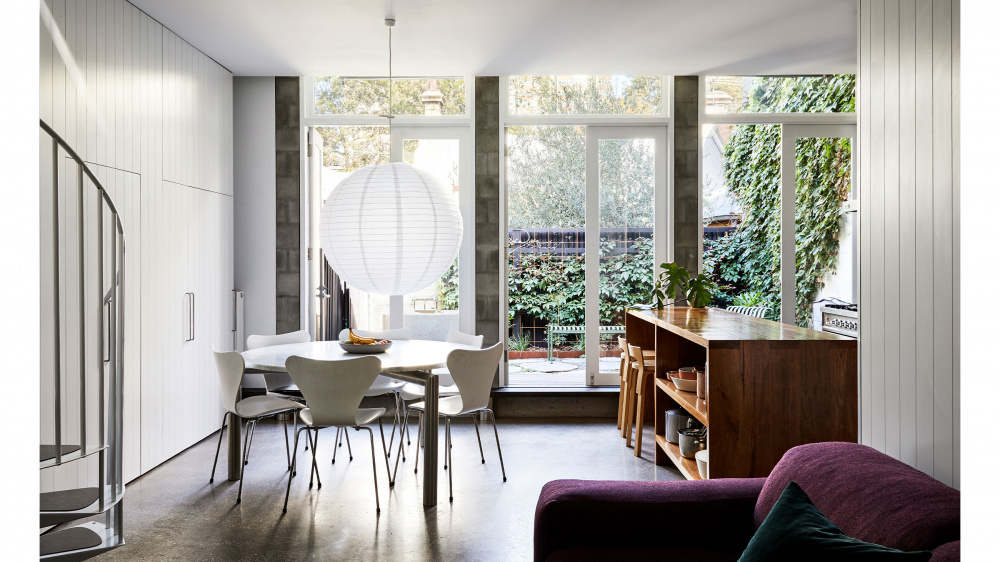
Karen Alcock designed the table with SJB Stainless Steel in Thomastown. Light shade from Lantern Shop. Photo – Caitlin Mills. Styling – Annie Portelli.
A Leading Architect’s Compact And Clever Fitzroy Family Home
When Karen Alcock, principal of MAArchitects, and her partner Jojo bought this interwar Fitzroy, Victoria, house back in 2006, the floor plan was a mere 45 square metres.
Despite the home’s small size, overgrown garden, and laneway-facing location, the couple saw potential. They eventually underwent a complete renovation and small extension of the property in 2010.
To keep the height of the building down, a split level was created on the ground floor, allowing an upstairs bedroom to tuck in behind the existing roof.
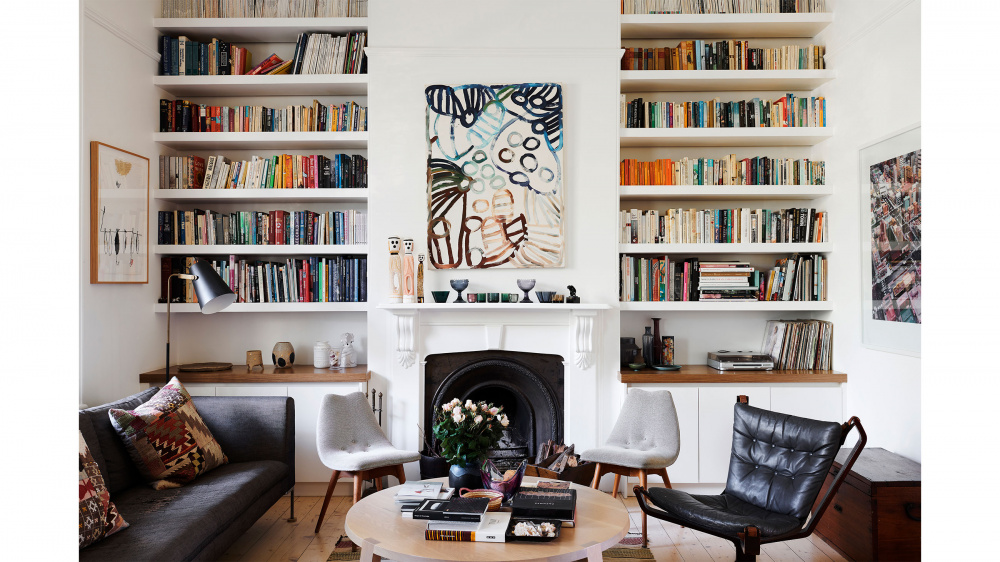
Artwork by Minnie Pwerle, bought from Flinders Lane Gallery in 2003 for Keryn + Stephen’s wedding anniversary. B&B Italia sofa from Space. Artwork on left by Marise Maas from Flinders Lane Gallery. Grant Featherston chairs from Keryn’s childhood home gifted from her dad, recovered by Gordon Mather. Falcon chair from Angelucci. On mantle: Lightning/Mimi Spirit by Yidumduma Bill Harney bought in Kununurra. Iitalla glassware collection on trips to Finland. Minnie Pwerle artwork behind. Photo – Eve Wilson. Styling – Annie Portelli.
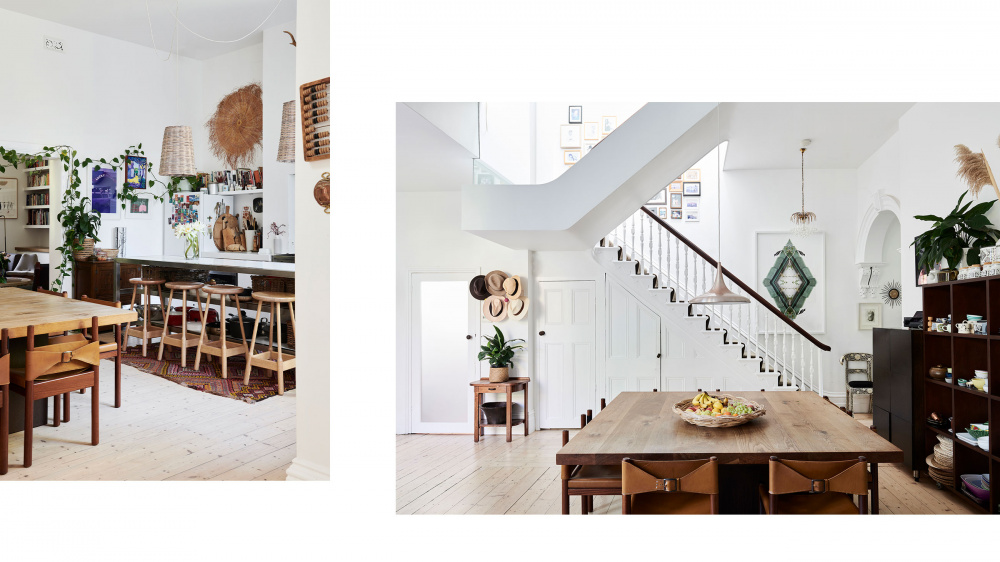
Left: Photographic artwork by Thuy Vy. Oil painting by Thomas Gare. Smaller painting was gifted by an artist friend, Marise Maas. Stools from Luke Furniture (now closed). Sling dining chairs by Mary Featherston, found on eBay. Mark Tuckey dining table. Right: Photograph by Kent Morris from Vivien Anderson Gallery. Smaller artwork by Louise Weaver from Avalanche Australian Print Workshop. Mark Tuckey dining table. Mary Featherston sling dining chairs. Vintage Arabia pottery collection on shelf. Chair from Graham Geddes. Photos – Eve Wilson. Styling – Annie Portelli.
A Boarding House Turned Gorgeous, Rambling + Indestructible Family Home!
Keryn Nossal (aka Nancy, owner of Fancy Films and St Andrew’s Beach accommodation Coastal Luxe) and Stephen Nossal bought this St Kilda West, Victoria, house 18 years ago. The property was in an incredibly rundown state at the time, having operated as a boarding house for decades, then being separated into flats.
Keryn says it’s taken minor renovations almost every year to get the property to where it is today, with the help of friend and architect Susi Leeton. The home’s grand Victorian bones now serve as the perfect backdrop for Keryn and Steve’s beautiful collection of contemporary and Indigenous art, ceramics, and eclectic furniture mostly bought from op shops.
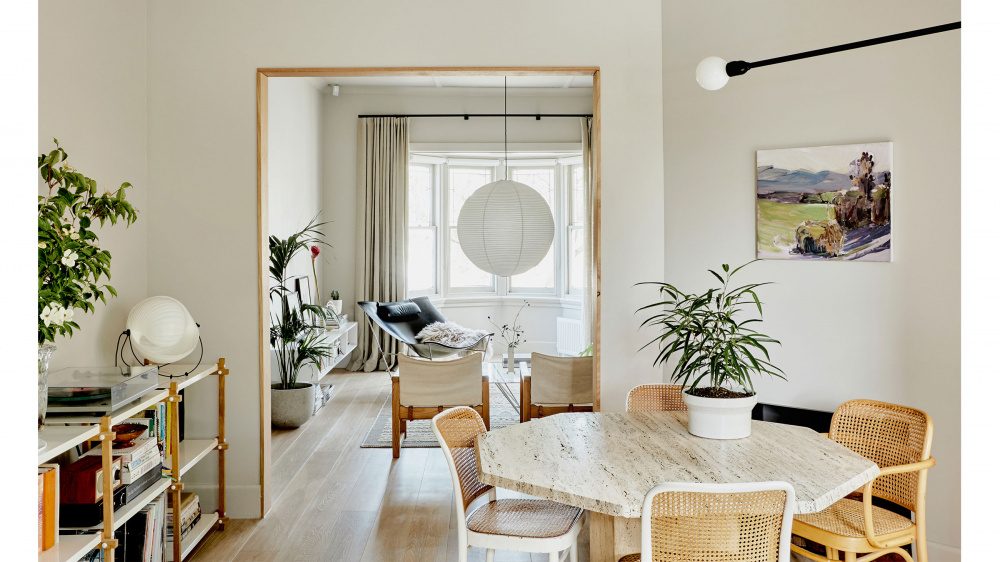
Artwork above table by Guy Maestri which Lauren bought Glenn for his 40th, Potence Pivotante wall lamp. Pot by Anchor Ceramics. Travertine table from Curated Spaces. Vintage Thonet dining chairs sourced from Facebook Marketplace and Gumtree. Hay shelving available through Cult Design. Objecto Eclipse lamp from Hub Furniture. Photo – Amelia Stanwix. Styling – Annie Portelli.
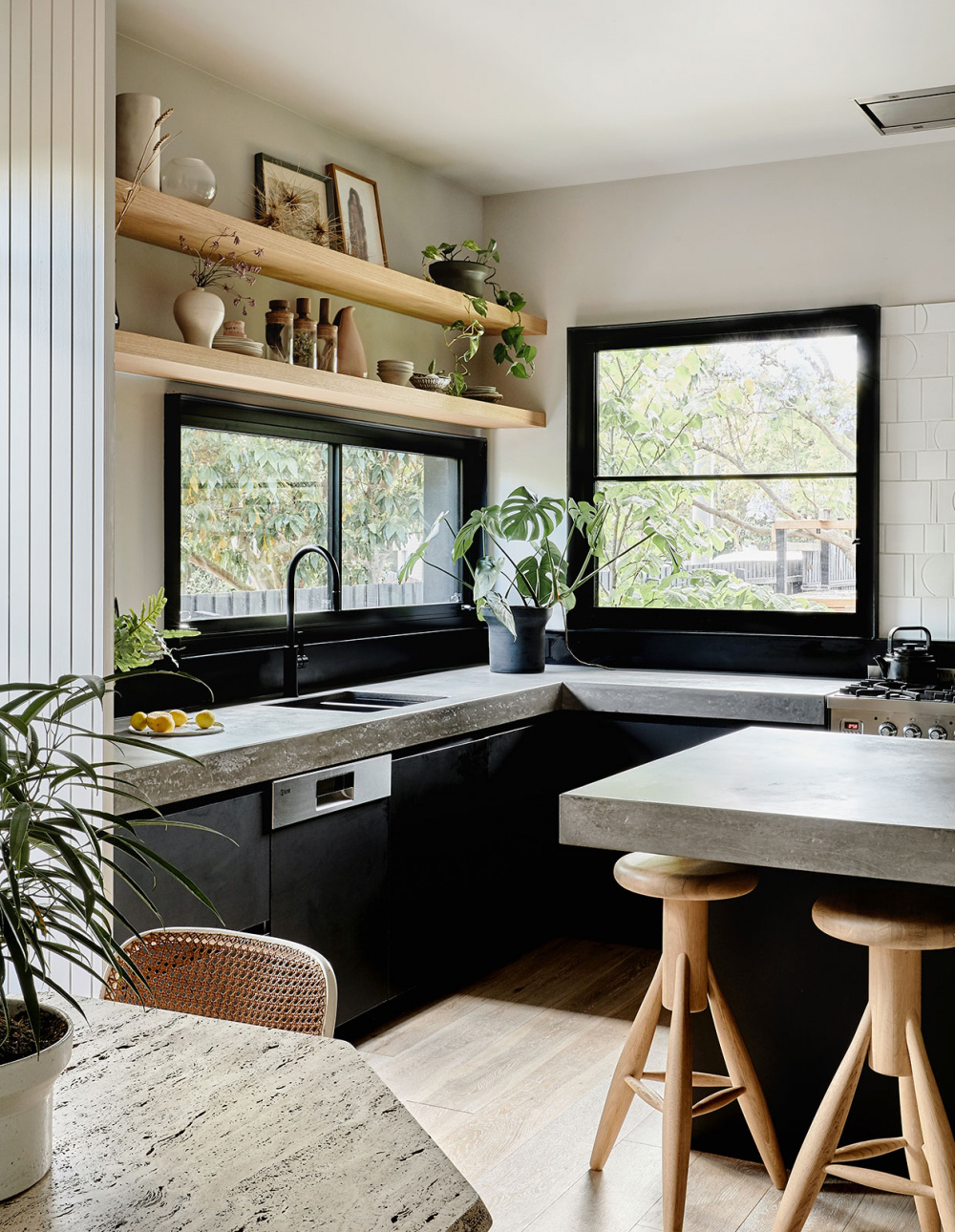
Pots by Anchor Ceramics. Noda Horo kettle from CIBI. Stove and kitchen appliances from Ilve. Photo – Amelia Stanwix. Styling – Annie Portelli.
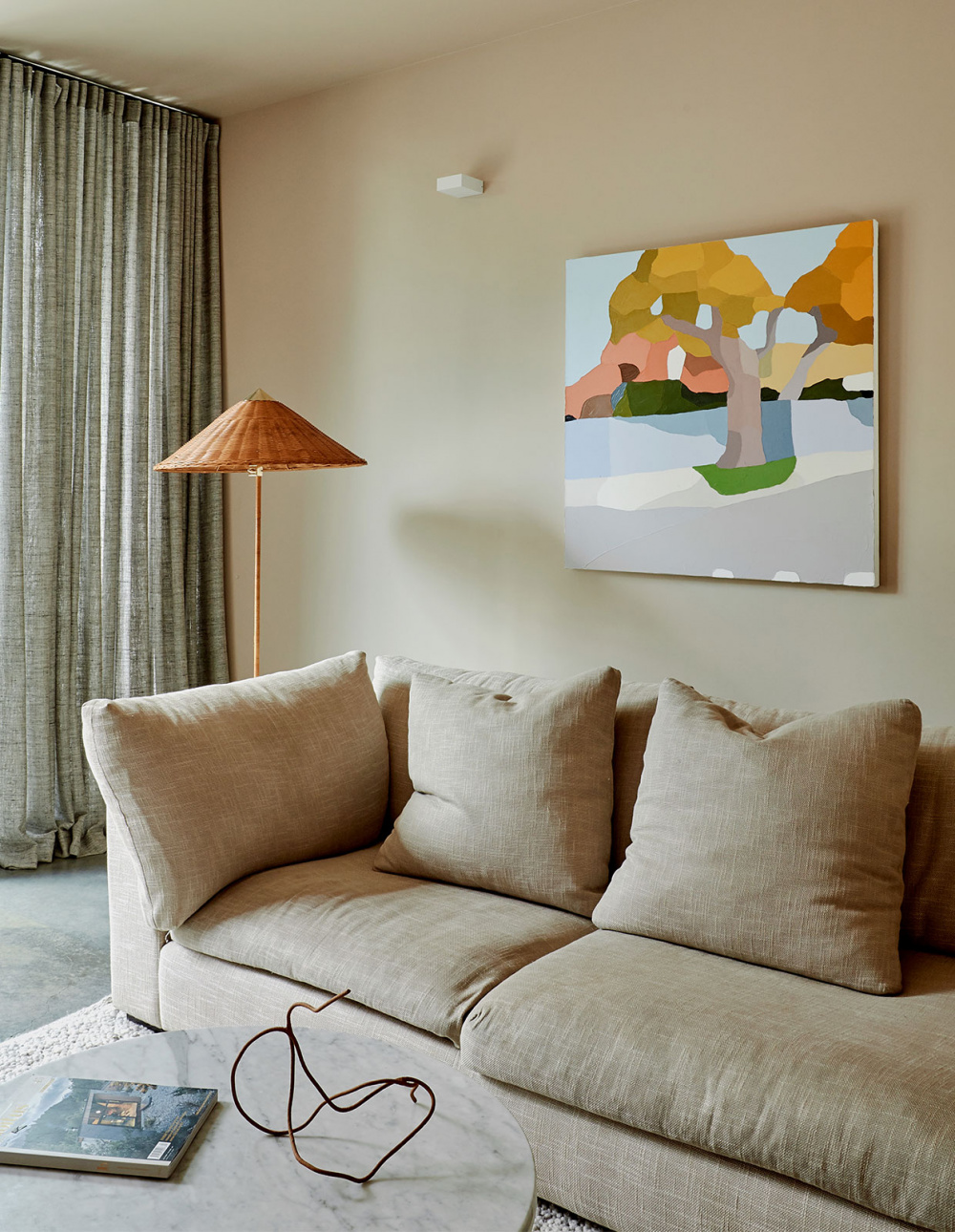
Jardan couch and coffee table. Cane 9602 lamp by Gubi from In Good Company. Artwork by Michael Muir. Sculpture on coffee table by Edit E. Photo – Amelia Stanwix. Styling – Annie Portelli.
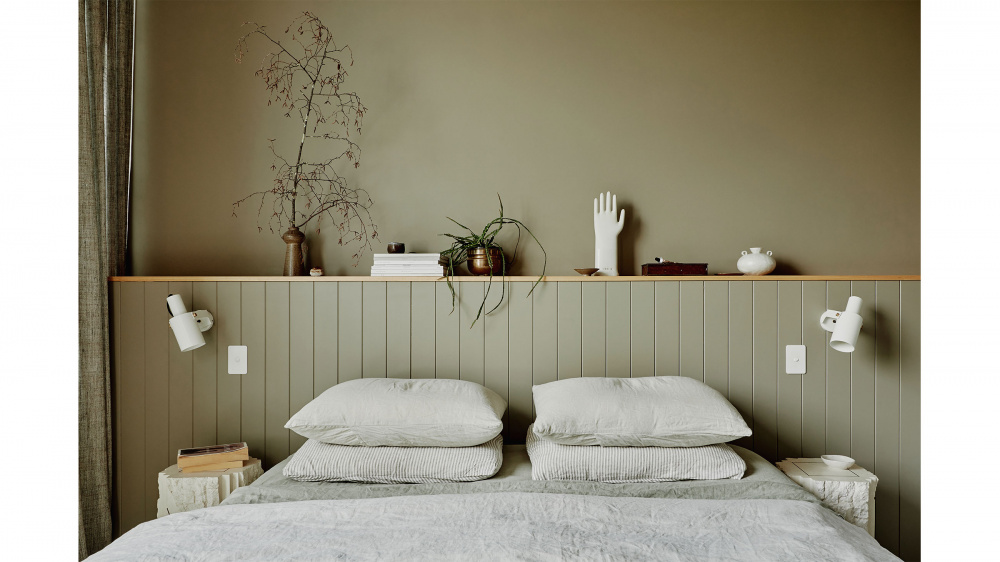
Vases by Wingnut & Co. and Rara Studio. ‘Rubn’ wall lights from Fred International. Linen from In Bed. Kooky beside tables sourced from @cassermaison. Photo – Amelia Stanwix. Styling – Annie Portelli.
An Owner-Built, Architect-Designed Renovation Of A Charming 1920s Melbourne Home
Interior decorator Lauren Egan and photographer Glenn Hester were unsuccessful at numerous auctions before coming across this 1920s house in Preston, Victoria. The property needed urgent work both indoors and out, but Lauren instinctually knew they’d found the one!
After an initial renovation in 2012, Lauren and Glenn engaged Project 12 Architecture in 2018 to design an extension, adding more living space, another bedroom and bathroom. Originally the couple were seeking a major overhaul, but after undertaking a career change and opening co-working and photography studio Council Street in Clifton Hill, they settled on a more modest design. One of Lauren’s inspired ideas was introducing a varied colour palette, eliminating all internal white walls in the process.
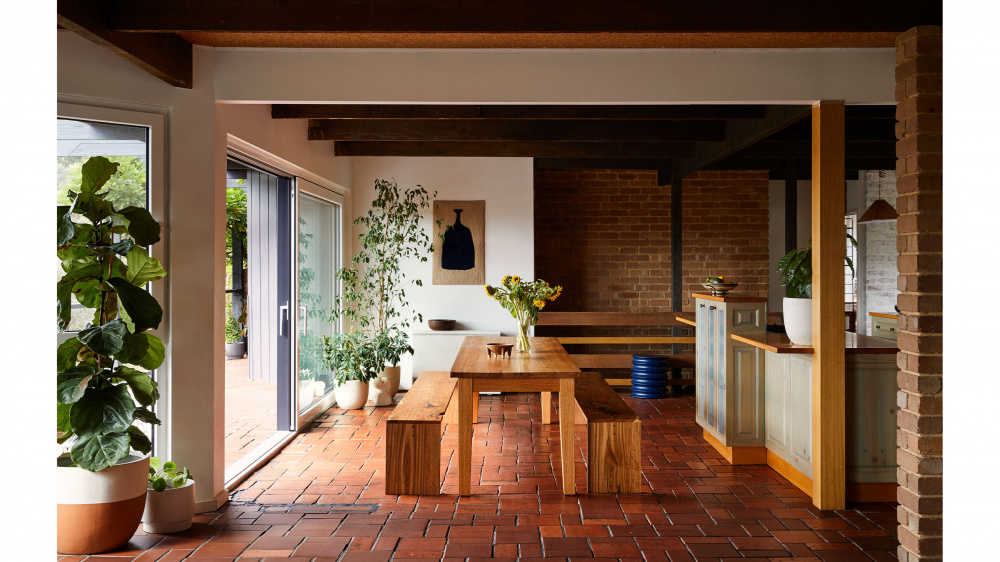
‘Blue decanter’ loop pile weaving was a collaboration between Homebody and Software Rugs. Flute side table by Zachary Frankel. Custom spotted gum bench seats made by Tilly and Zac Frankel. Table from marketplace. Pots from Pop & Scott throughout. Lumier Interiors lightshade. Photo – Caitlin Mills for The Design Files. Styling – Annie Portelli.
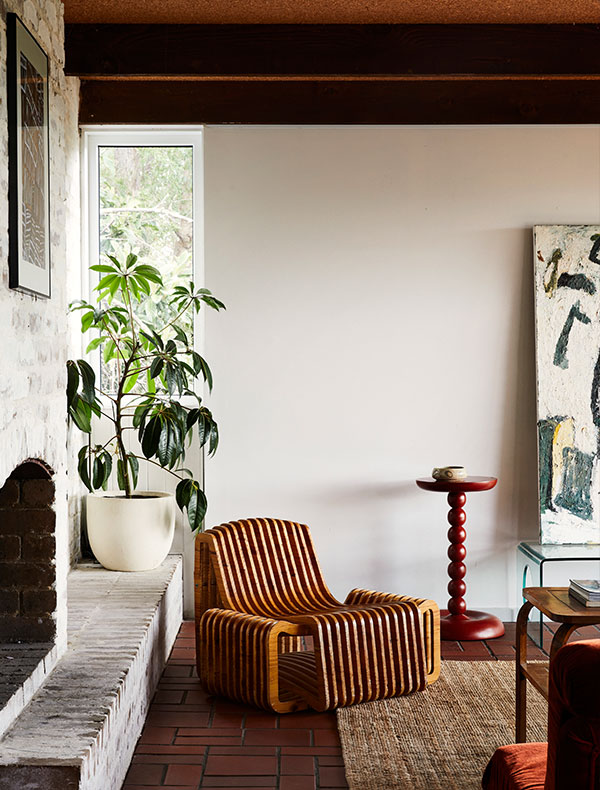
Vito ‘Selma’ chair. Chain plinth by Zachary Frankel. Pot by Pop & Scott. Photo – Caitlin Mills for The Design Files. Styling – Annie Portelli.
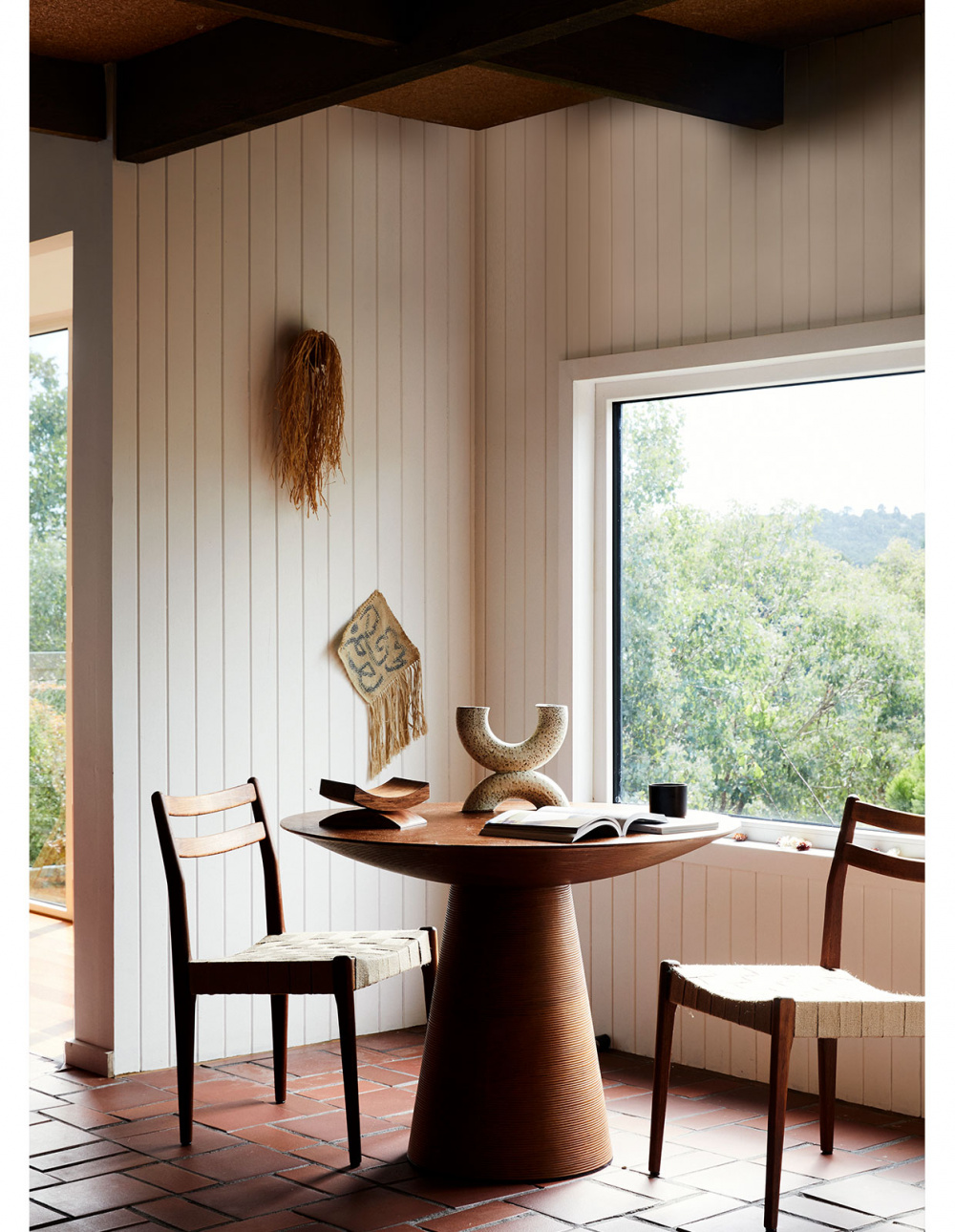
Tilly drove to the Victorian border to claim this table for the house. It is made from turned timber and is the household’s favourite spot to enjoy breakfast, work from or have tea with a guest. Woven mid-century chairs found by Tilly on the side of the road and restored by her. Tasmanian blackwood timber sculpture Zachary Frankel. Raffia ornament from TLC World. Weave by Anna Fiedler. Horseshoe vessel by local potter Mark Gambino. Photo – Caitlin Mills for The Design Files. Styling – Annie Portelli.
A Modern Family’s Treetop Rental Property
According to her housemates Albee Barton (creative movement and yoga instructor, and the owner of Green Monday Studios) and Justyn Burrows (psychology student), Tilly Barber has a ‘borderline obsession’ with scanning the property market. Luckily, this obsession sometimes comes in handy, such as when she spotted this North Warrandyte home for rent in late 2020!
Tilly did a drive-by of the property, and within 15 minutes she was encouraging Albee and Justyn to apply alongside six-year-old son Mars and her. ‘The property spoke to our SOULS,’ says Tilly. ‘We knew the house was worth the energy and we would stop at nothing on the off chance that we might be approved. We put our best foot forward and with a stroke of luck and a lot of pressing, it was ours.’
The ‘70s property with its original red brick flooring and timber ceilings is the perfect backdrop for the group’s furniture, most of which has been collected by Tilly, who owns the furniture restoration and sourcing business Home body.
‘We have coined the term ‘semi-harmonious hodgepodge!’ says Tilly of their home’s decorating aesthetic. ‘It’s a real mix of vintage, handmade and salvaged furniture – quite a lot of it is revived or hard waste – complemented by art and objects by makers we admire. Simultaneously, it’s quite minimal.’









