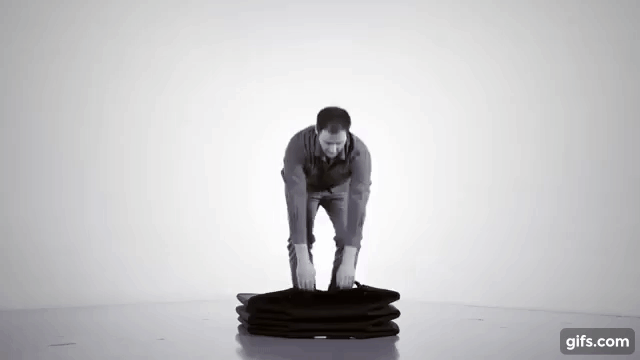The Top 10 Architect-Designed Homes Of 2021
Australia sure punches above its weight when it comes to residential architecture, with seemingly no end of beautiful, innovative, and original projects being completed across the country each year. We publish multiple residential architecture projects on The Design Files every week, so to determine which projects were our favourites of 2021, we turned to you! Based on the year’s most-read stories, here are your top 10 architect-designed homes of the year!

The Top 10 Architect-Designed Homes Of 2021
Roundup
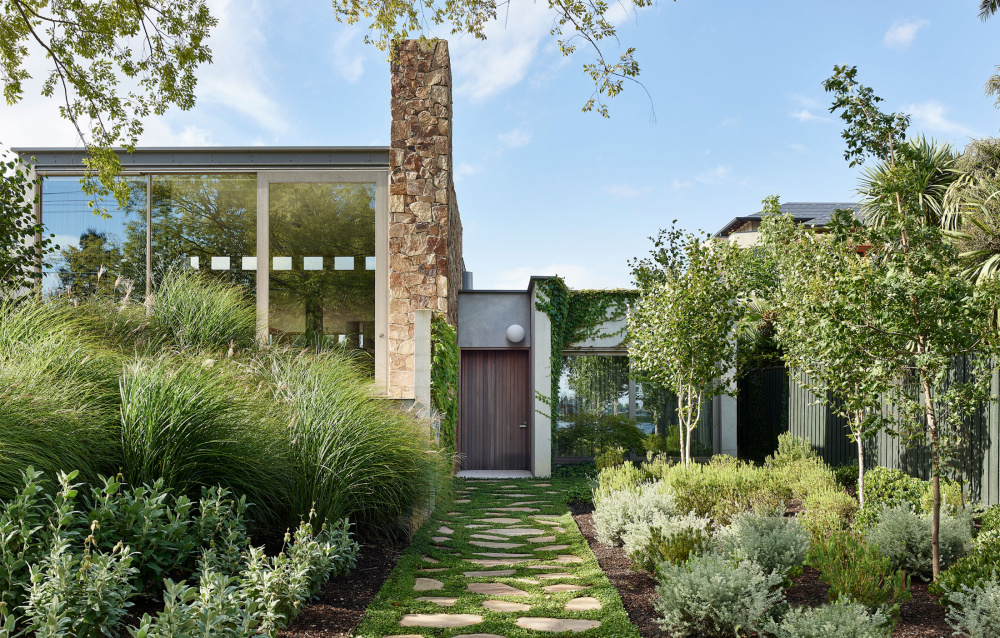
Ballarat House by Kennedy Nolan. Photo – Derek Swalwell
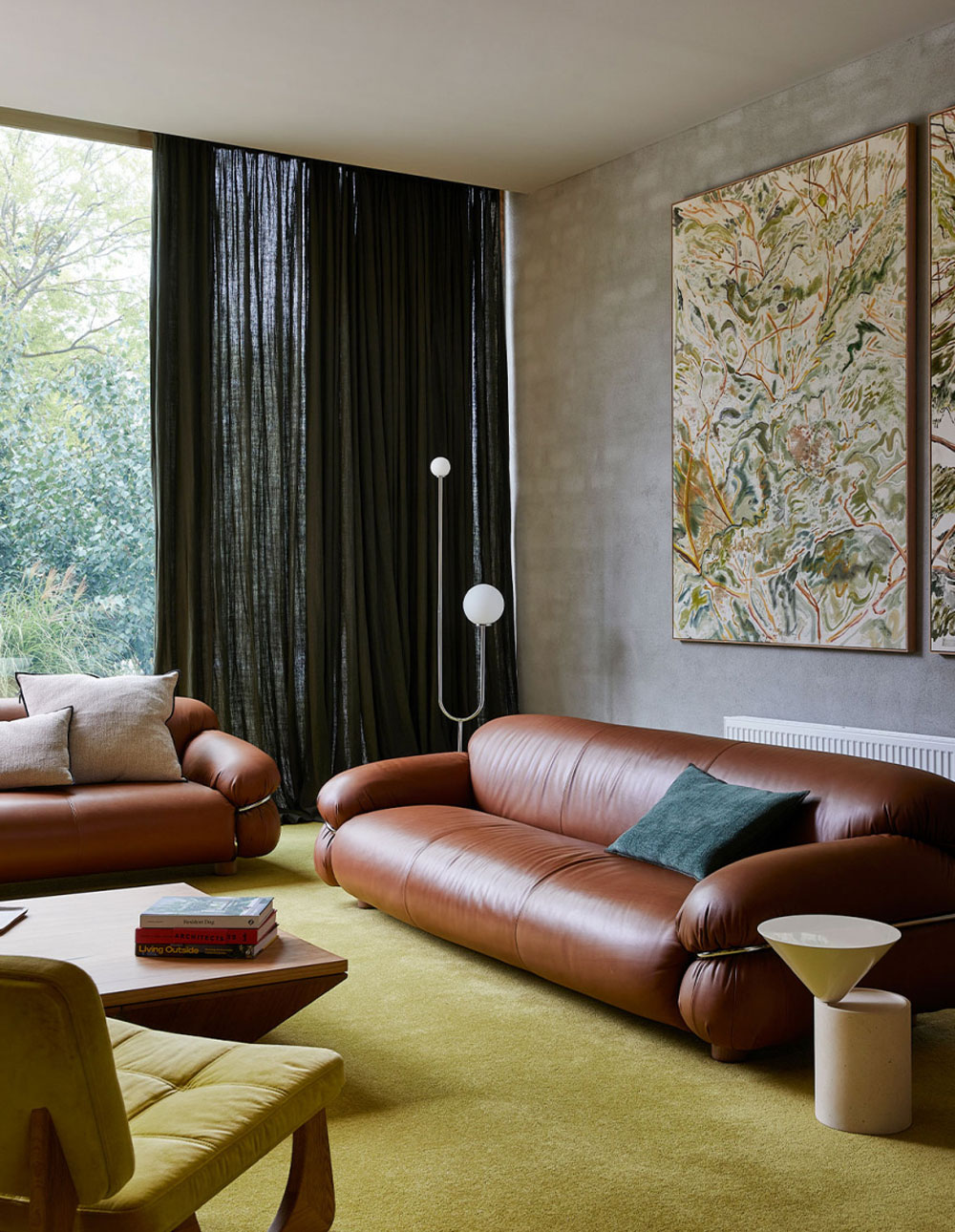
Sesann lounge by Tacchini from Stylecraft, Sledge chair by Autoban for De La Espada, Cove coffee table by Jardan, Moda Piera floor lamp, Paintings by Cameron Gill, Laurel Side table by De La Espada from Criteria Collection. Photo – Derek Swalwell
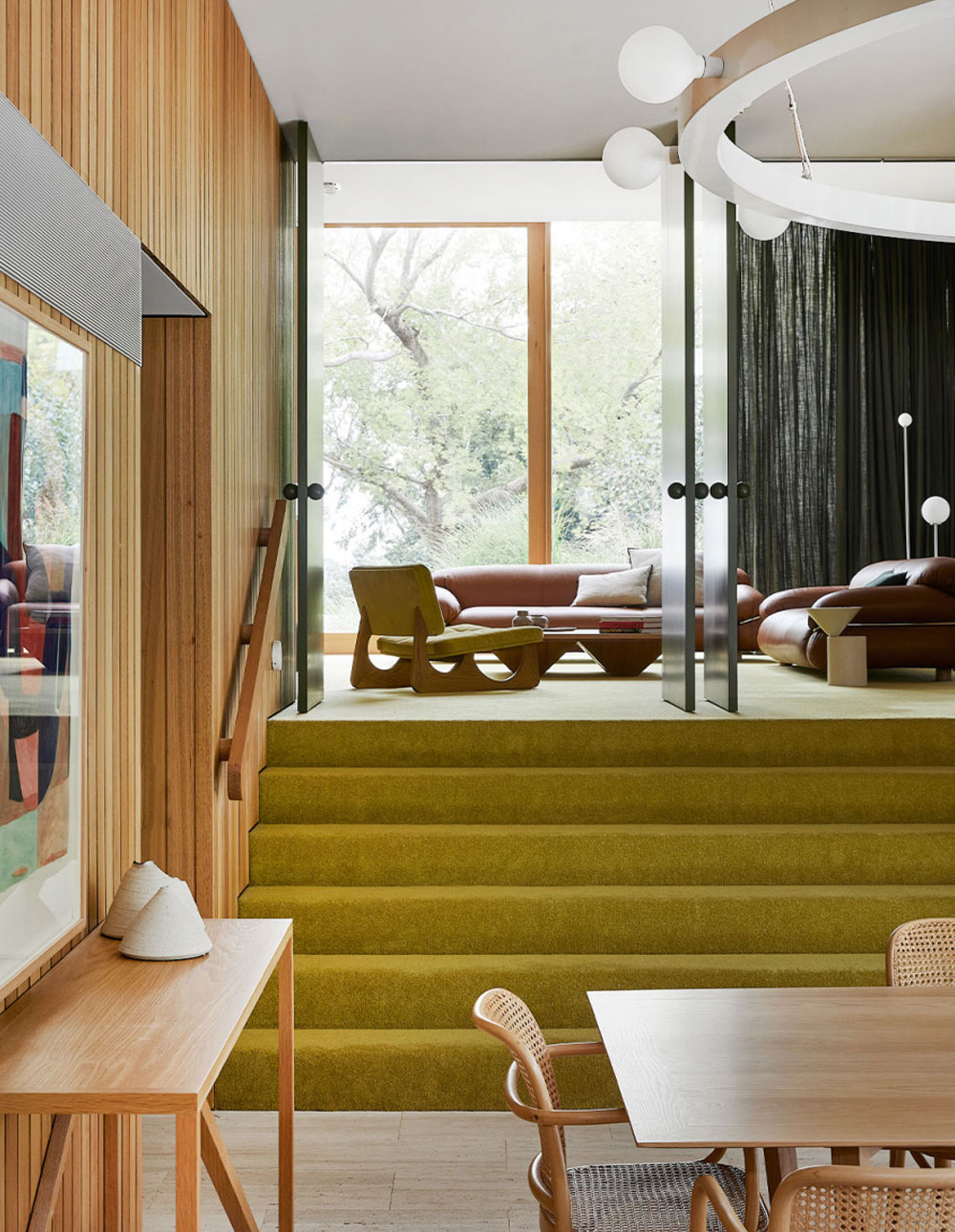
Zuster timber console with Valerie Restarick ceramics. Caroline Denervaud artwork from Otomys to the left. Sledge chair by Autoban for De La Espada in the living room beyond. Photo – Derek Swalwell
A Timeless New Home In Ballarat With Lake Views + Mid-Century Vibes
The clients of this Ballarat, Victoria, house called on Kennedy Nolan to design a mid-century inspired home, with views across the adjacent lake.
By elevating the main living area at the front of the home slightly, and planting greenery in the forefront, the architects have ensured lake views are ever present, while removing passing cars and people from sight. Add some north-facing clerestory windows, and you have one seriously amazing home!
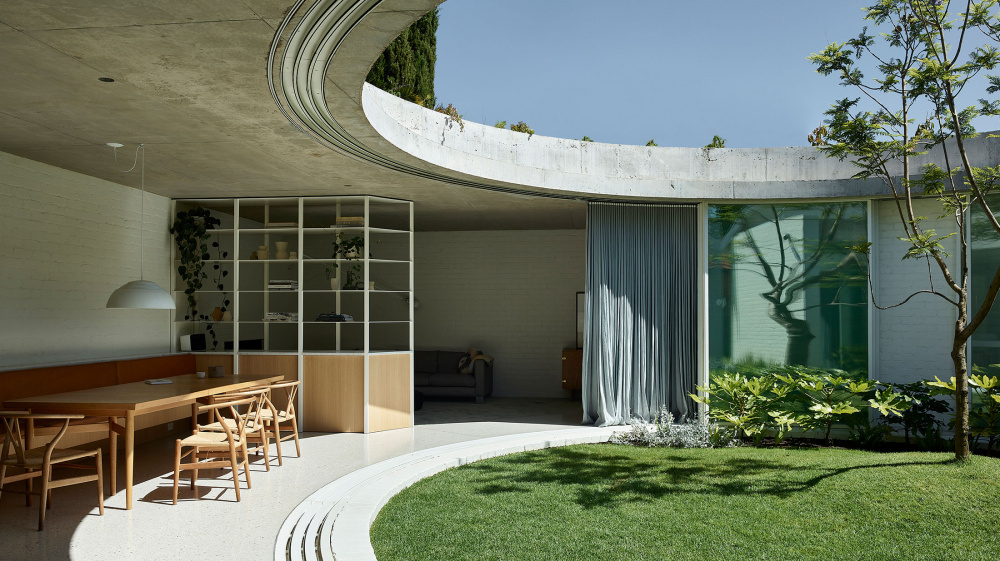
The subtracted circular garden creates an inward floorplan that looks onto itself. Photo – Derek Swalwell.
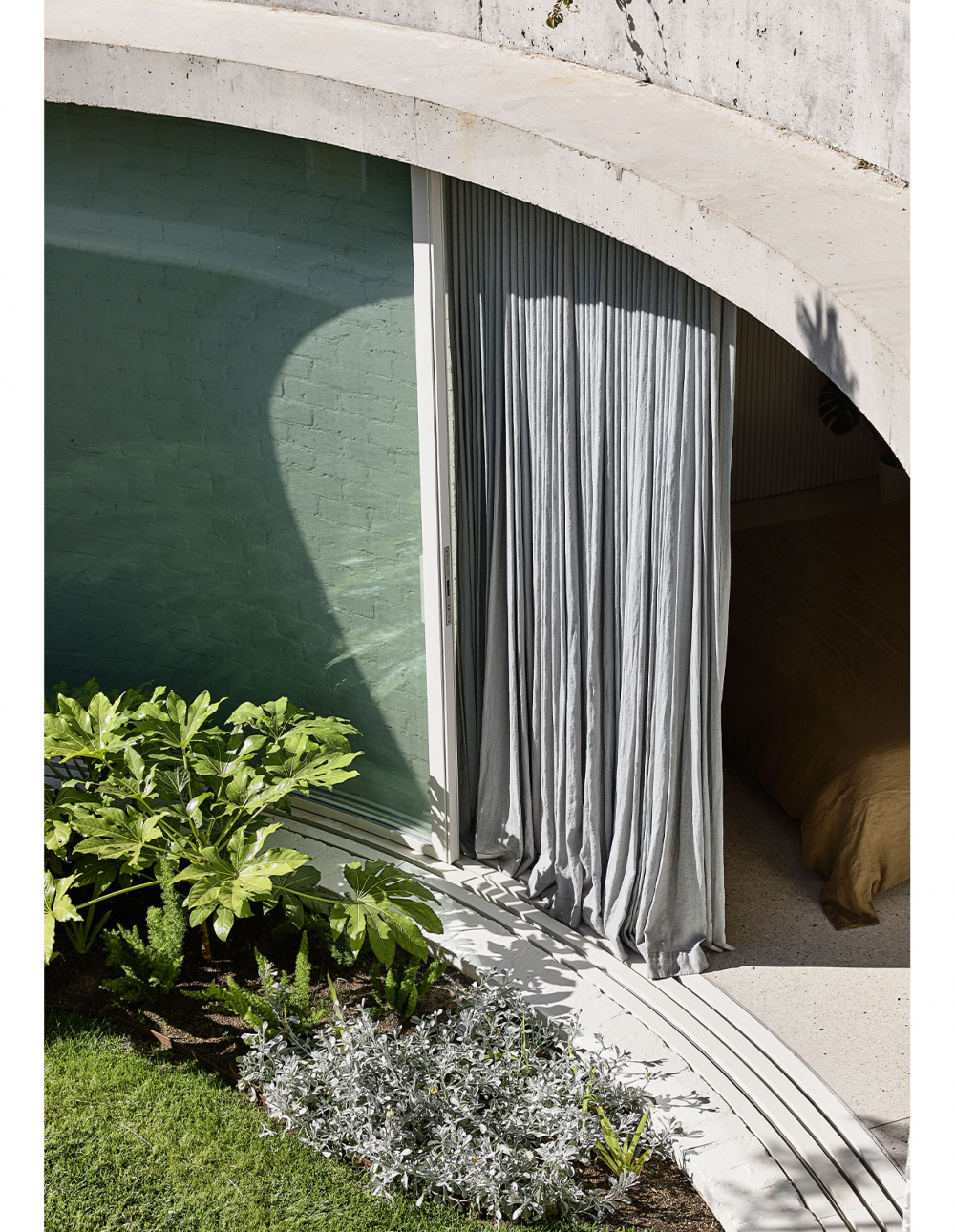
Rob Kennon worked closesly with Eckersley Garden Architecture to bring this circular internal courtyard vision to life. Photo – Derek Swalwell.
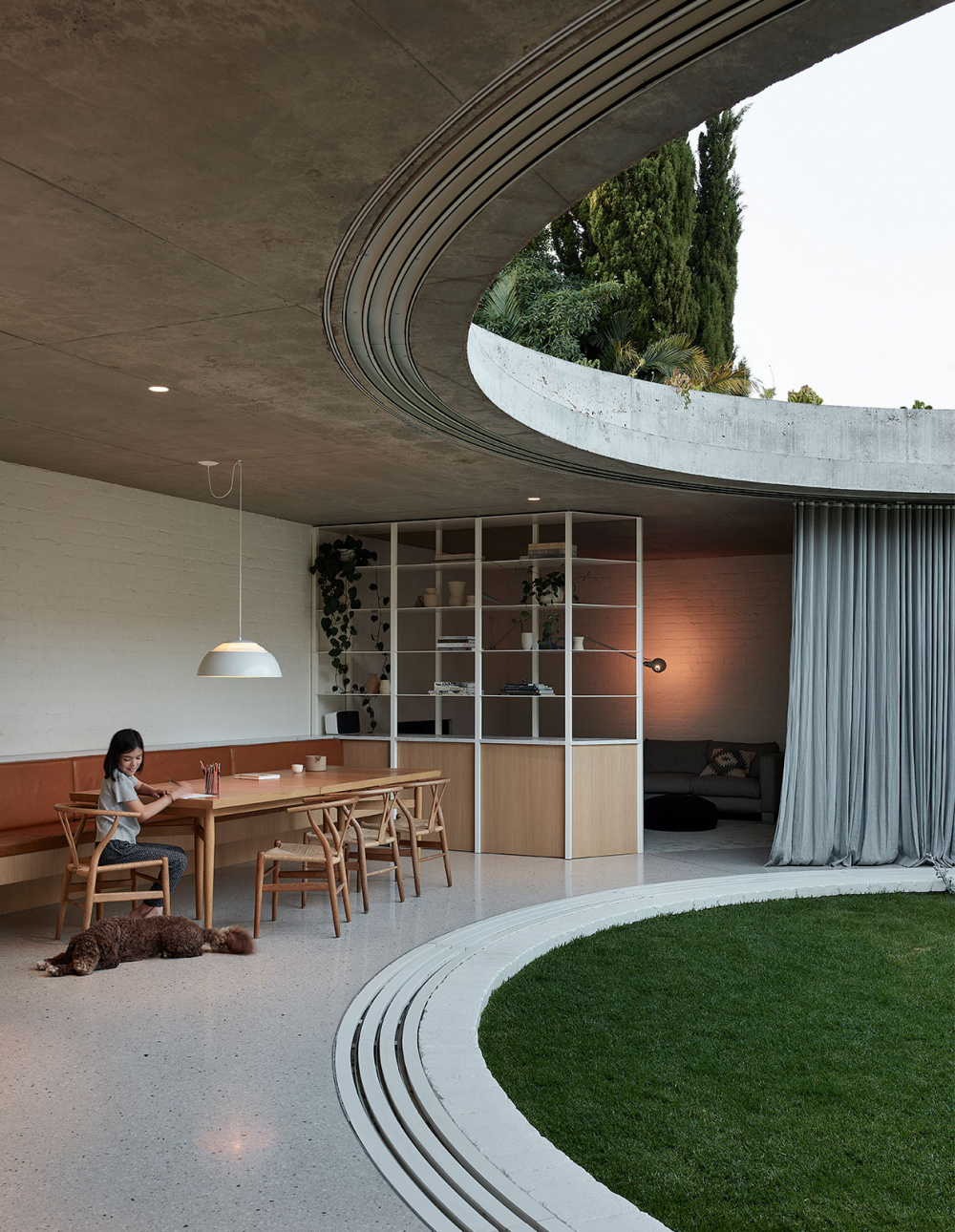
The addition’s planning is reminiscent of Roy Grounds’ Hill Street House (circa 1954) in Toorak, which also features a circular, glass-walled courtyard. Photo – Derek Swalwell.
An Elwood Bungalow That Draws From Within
California bungalows are known for their generous front porches and decorative features, but less so their connections to the outdoors.
Recognising these shortcomings in an Elwood, Victoria, property, Rob Kennon Architects devised an innovative addition bordering a circular garden carved from the previously overlooked backyard.
Inspired by the planning of Roy Grounds’ Hill Street House (circa 1954), the compact plan is a series of radially-connected spaces, where the outdoors permeates daily life.
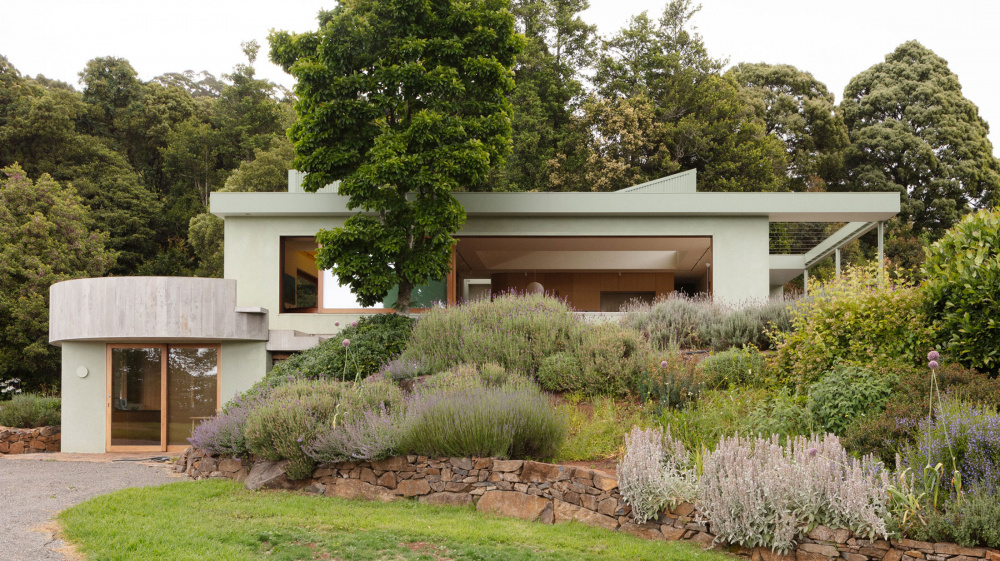
Highlands House by Other Architects. Photo – Clinton Weaver
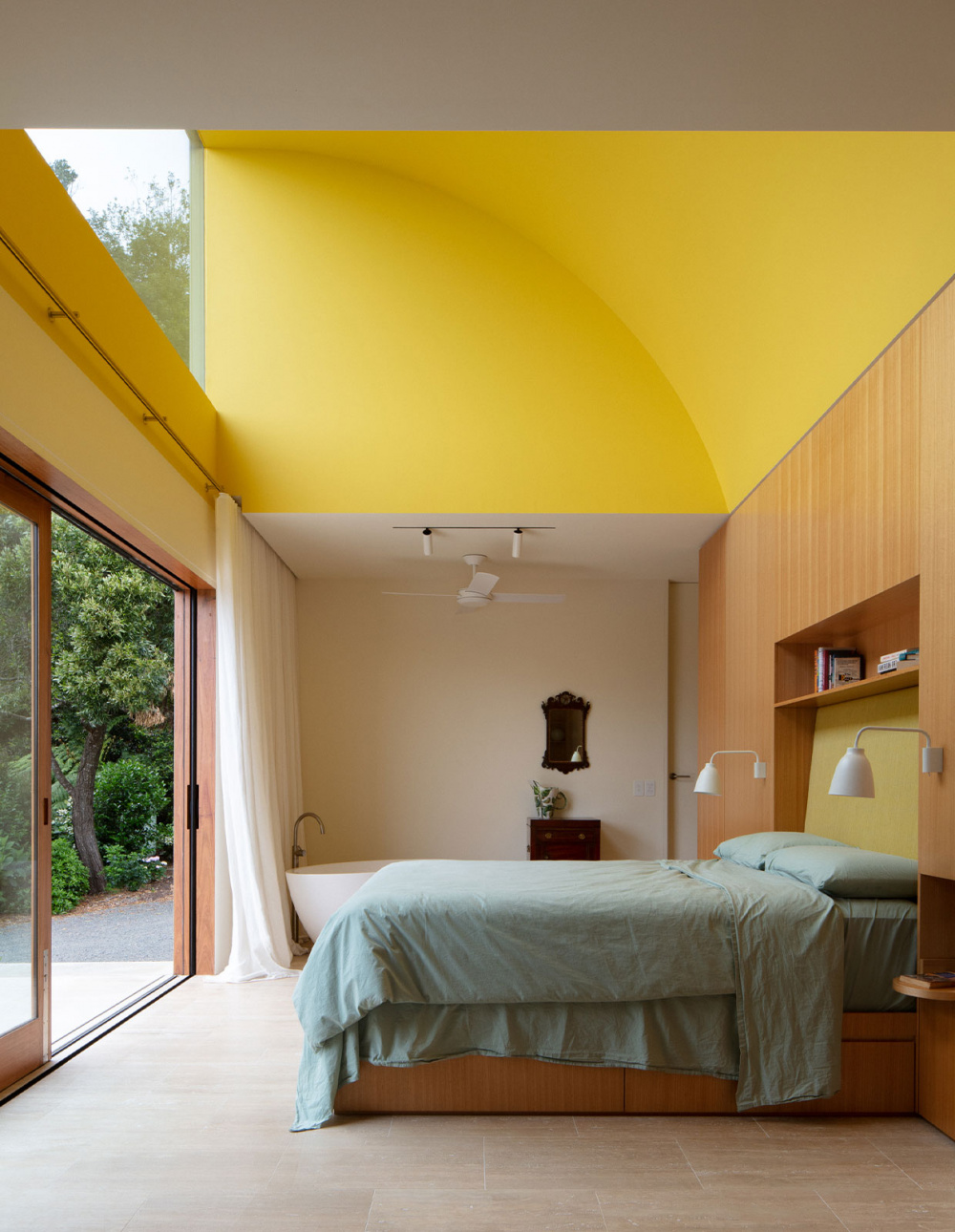
The bedroom opens directly to open space. Photo – Clinton Weaver
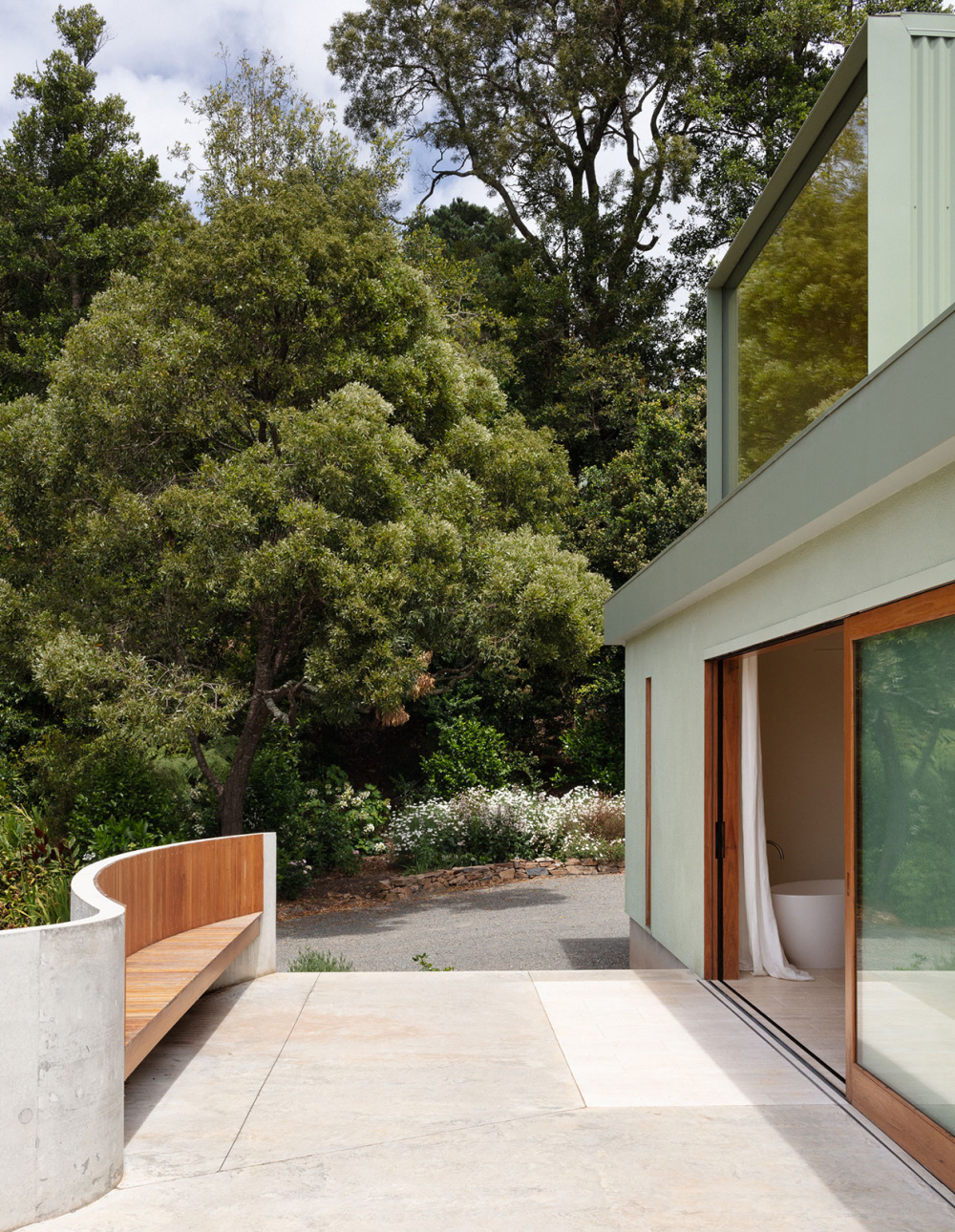
Colour is deployed in concentrated bursts: a bright yellow door; earthy red in the boot room; a vertical slot of green glass in the ensuite; a canopy of golden light over the bed. Photo – Clinton Weaver
An Unconventional Country Home In The Southern Highlands
Directors of Other Architects, Grace Mortlock and David Neustein, describe the quintessential modern Australian country house as a ‘machine for living in’ that dramatises the idea of dwelling in the landscape, by exaggerating the harshness and remoteness of its setting.
Their recent project, Highlands House, offers a deliberately different experience. Rather than defined rooms, the Southern Highlands, NSW, project adopts an older and more universal mode of country living, where generations of people have lived in simple, open structures.
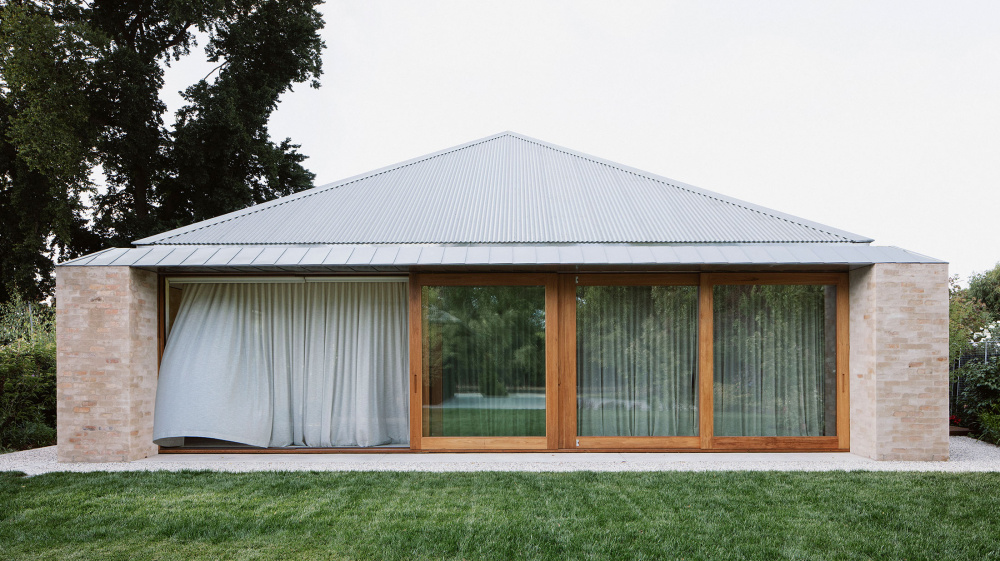
Kyneton House by Edition Office. Photo – Ben Hosking
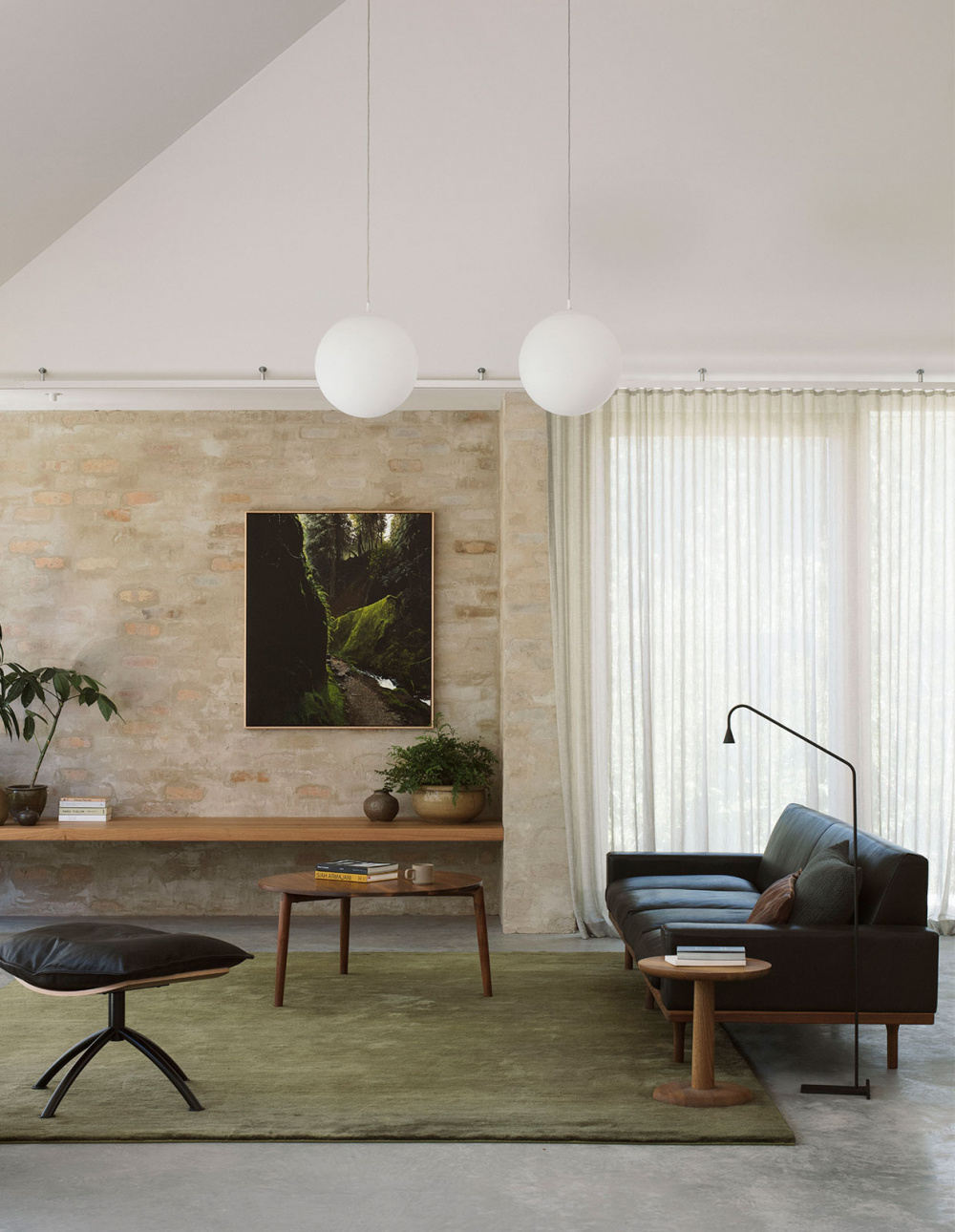
The clients hoped the home would capture passing time and the qualities of changing seasons including light, colour, and texture. Artwork ‘The Kingdom’ by Grant Nimmo, care of Daine Singer Gallery. Photo – Ben Hosking
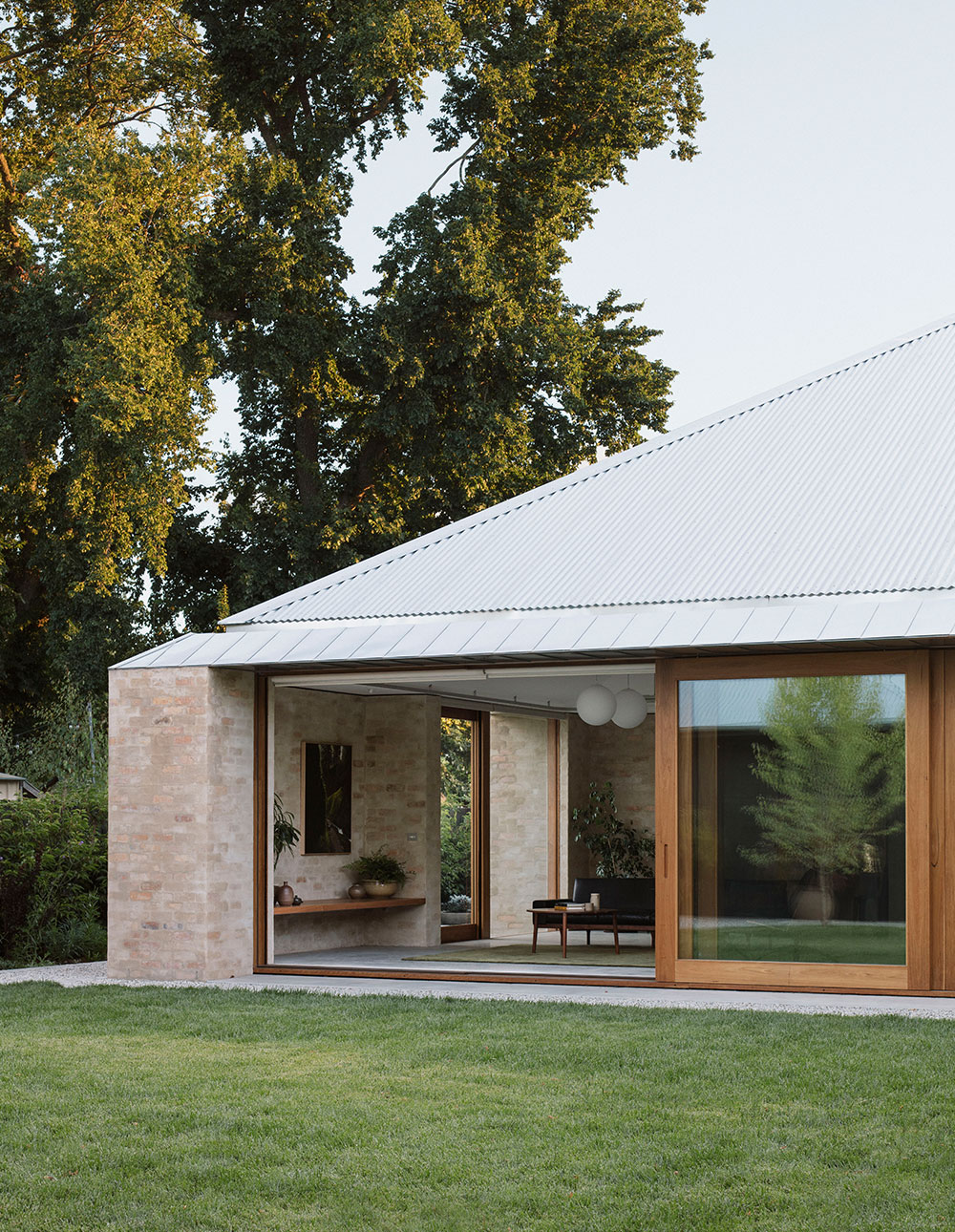
The house’s position set well back from the street allows the large garden (including trees relocated from the owners’ previous property) to be the interface between the house and the street. Artwork ‘The Kingdom’ by Grant Nimmo, care of Daine Singer Gallery. Photo – Ben Hosking
A Refined Country Home That Celebrates The Seasons
The attention to detail of Edition Office is on full display in Kyneton House – a country Victoria home that demonstrates the possibilities of a simple floor plan and restrained material palette.
Working with a strict budget, the architects designed a relatively modest brick house for the downsizing owners. The clients hoped the home would capture passing time, and the qualities of changing seasons including light, colour, and texture.
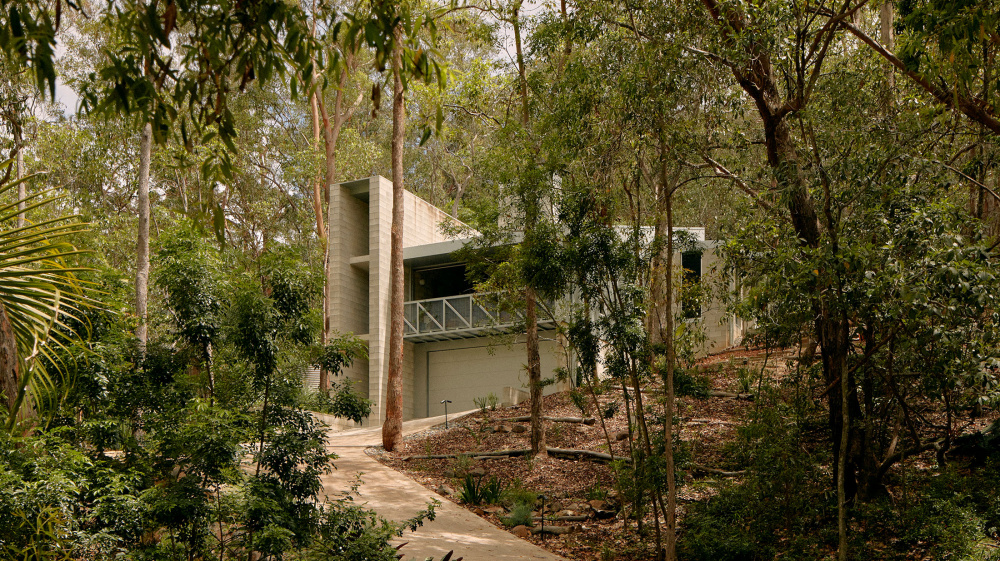
Mt Coot-Tha House by Nielsen Jenkins. Photo – Tom Ross
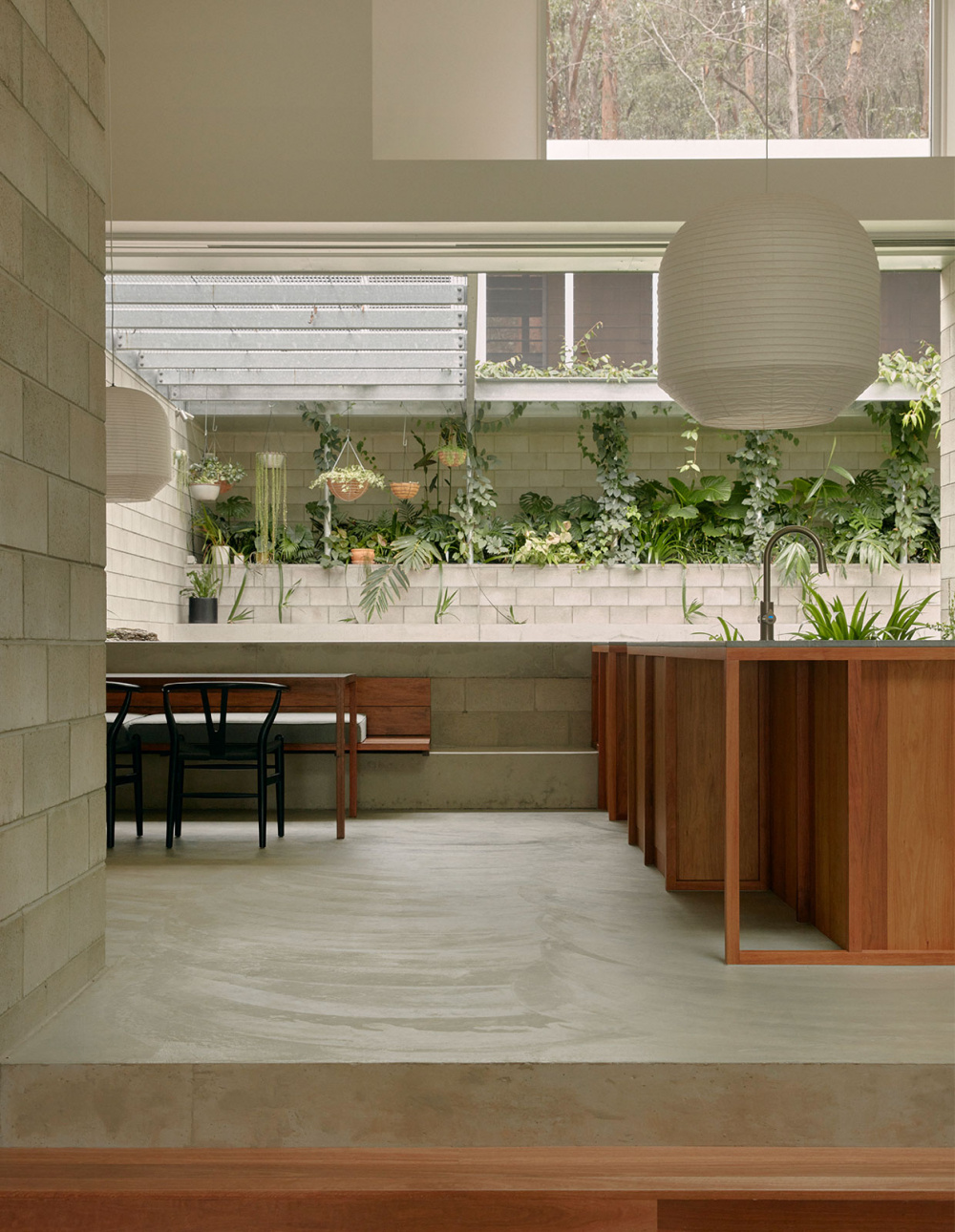
The house wraps around a luscious green central courtyard. Photo – Tom Ross
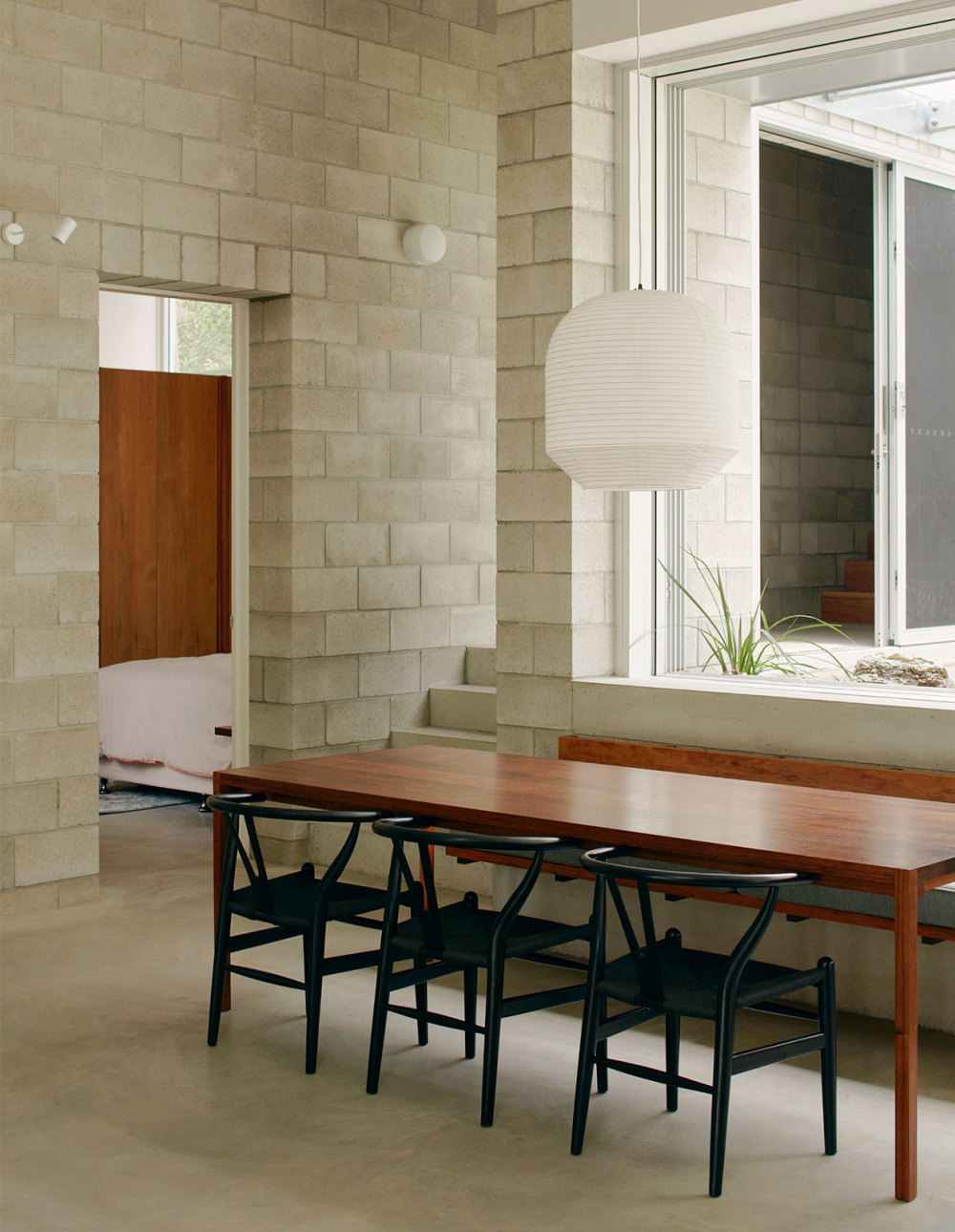
This project won the Residential Architecture award at the TDF + Laminex Design Awards! Photo – Tom Ross
A Gentle Brutalist Masterpiece In Brisbane
Mt Coot-Tha House by Nielsen Jenkins is a gentle, brutalist masterpiece completed for a family member of one of the architects next to their childhood home in Brisbane.
Designed as a wedge that has lodged itself into the mountainside, the house wraps around a luscious green central courtyard, and provides both connection to and protection from the elements.
This project won the Residential Architecture award at the TDF + Laminex Design Awards!
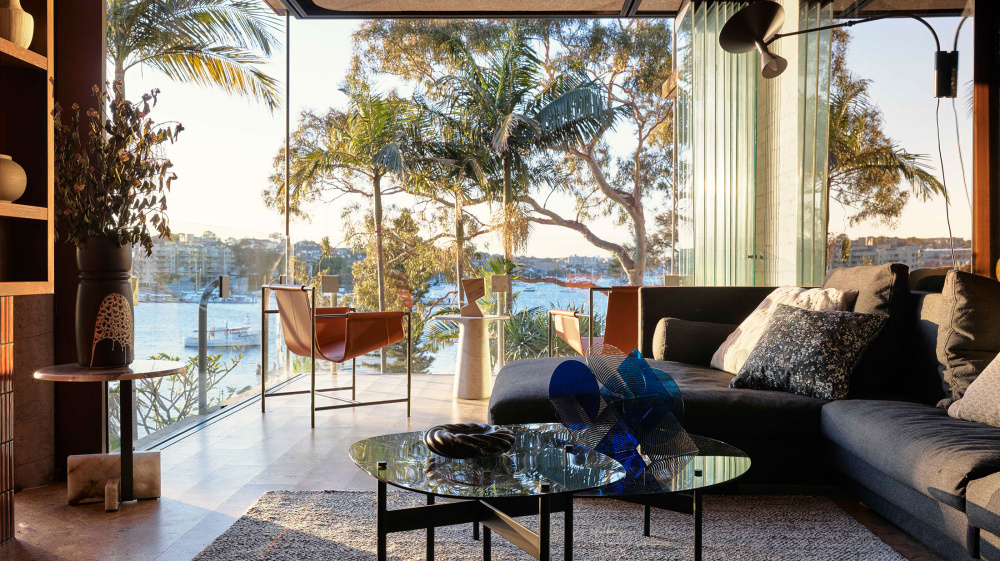
‘The Flume’ side table available at Blu Dot. Sculpture available at Planet Furniture. Acacia Rug (Galapagos) by Armadillo and co. Table sculpture: ‘Intersction’ by Kate Banazi available at Curatorial and Co. Ming’s Heat arm chair from Cult. ‘Flume’ round coffee table available at Blu Dot. Wasirir 321 Cushion from Missoni Home. Spence and Lyda Joaquim Side Table by Tacchini available at Stylecraft. Plateau side table available at Blu Dot. Marble bowl by Greg Natale. Aquarius cushion by Greg Natale. Lampe de Marseille available at Cult. Photo – Anson Smart. Styling – Stanwix Studios
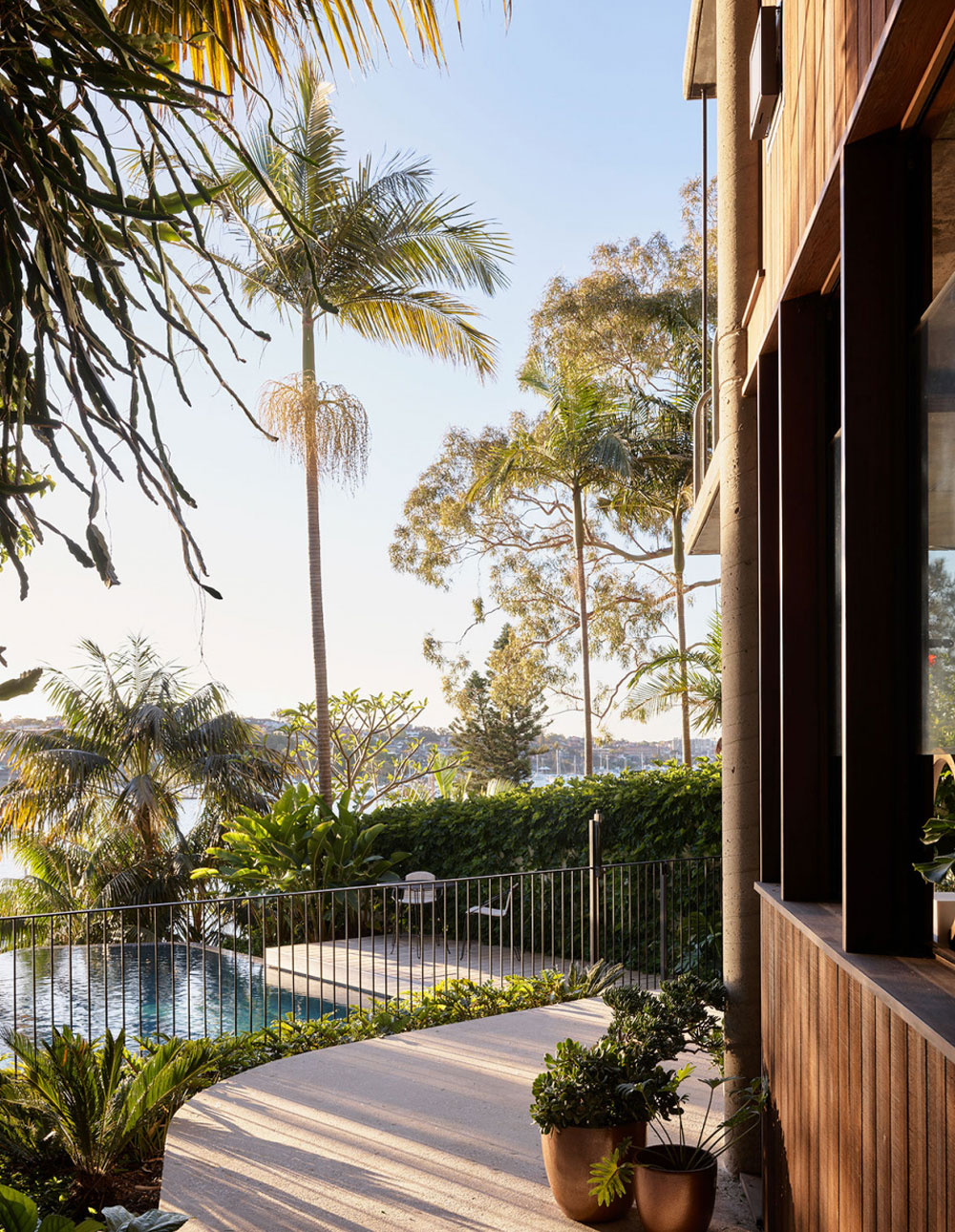
Perfect Sydney light bounces off the house and the water. Photo – Anson Smart. Styling – Stanwix Studios
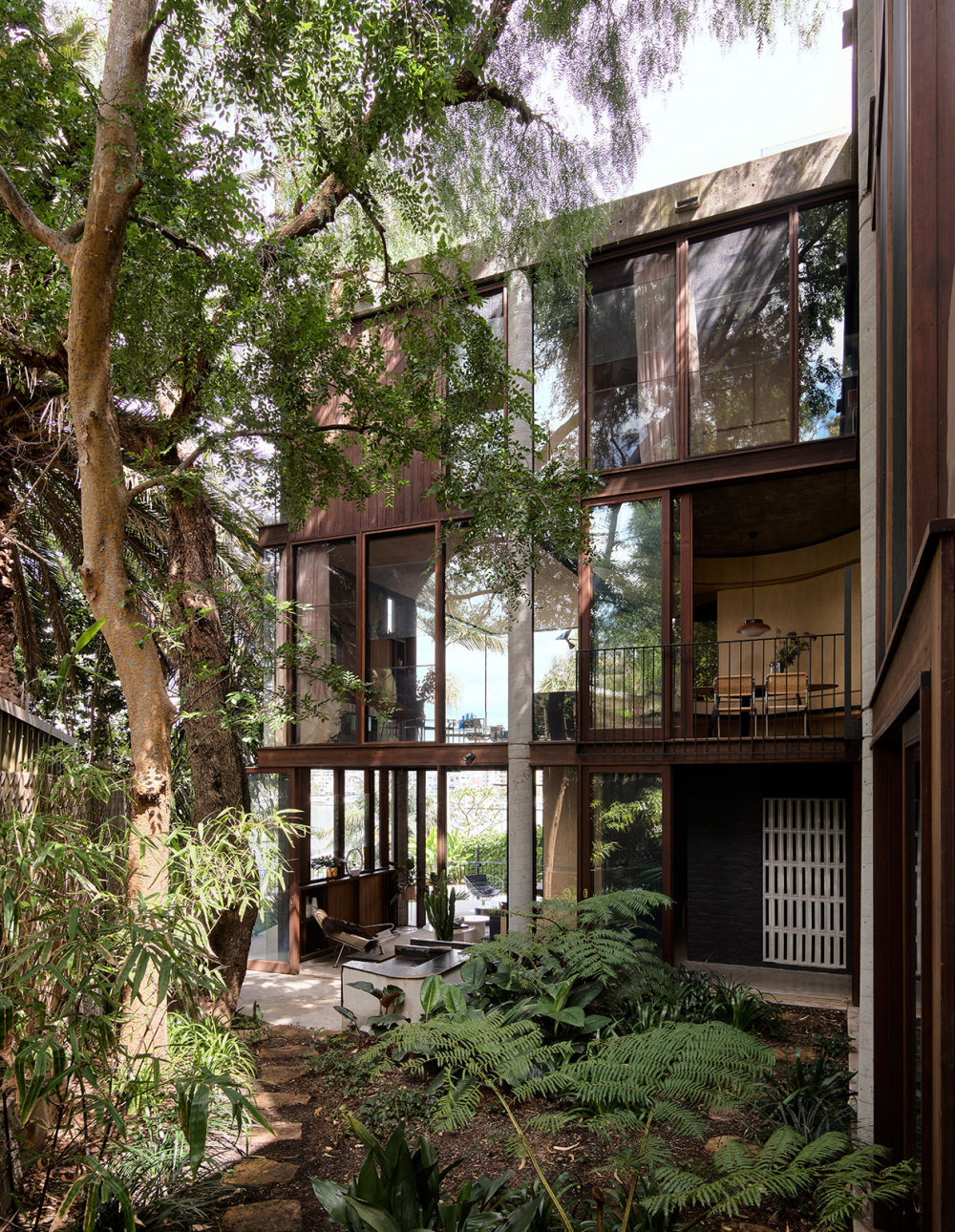
SRG House wraps around a wild internal courtyard, which can be viewed from all three levels through extensive glazing. Photo – Anson Smart. Styling – Stanwix Studios
An Architect’s Reworking Of Sir Roy Grounds’ Former Balmain Home
This 1970s Balmain, NSW, house was originally designed by architect Stuart Whitelaw for one of Australia’s most renowned architects, Sir Roy Grounds.
Built at a 45 degree angle to the street, the home zig-zags along its southern boundary to accommodate existing side-step trees and sandstone outcrops.
Clever yet sympathetic updates were recently devised by the current owner, architect Conrad Johnston of Studio Johnston (previously Fox Johnston), to overcome the heritage house’s issues and improve liveability. The updated home offers stronger connections to landscape and place, while maintaining the integrity of the original structure.
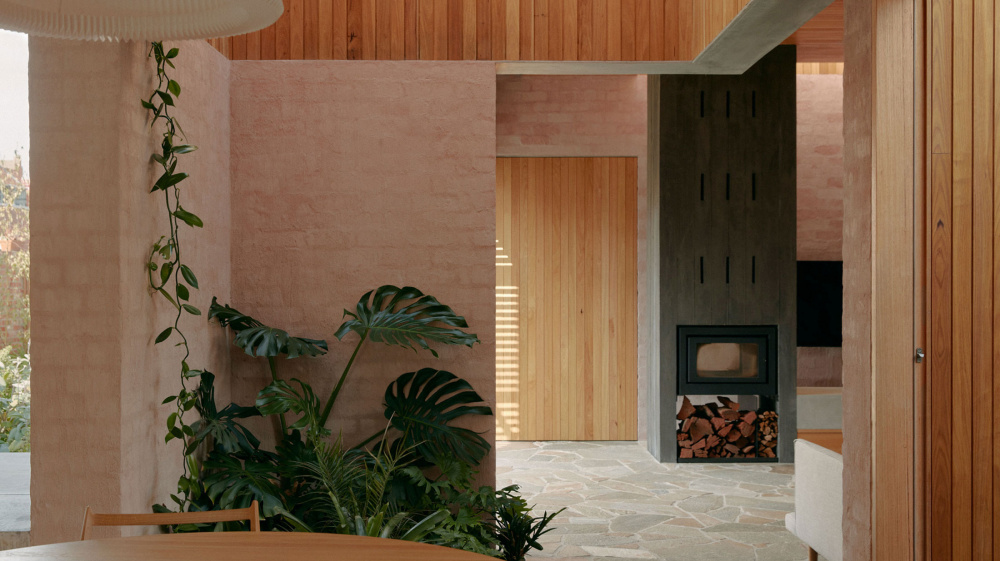
Arcadia by Architecture Architecture. Photo – Tom Ross.
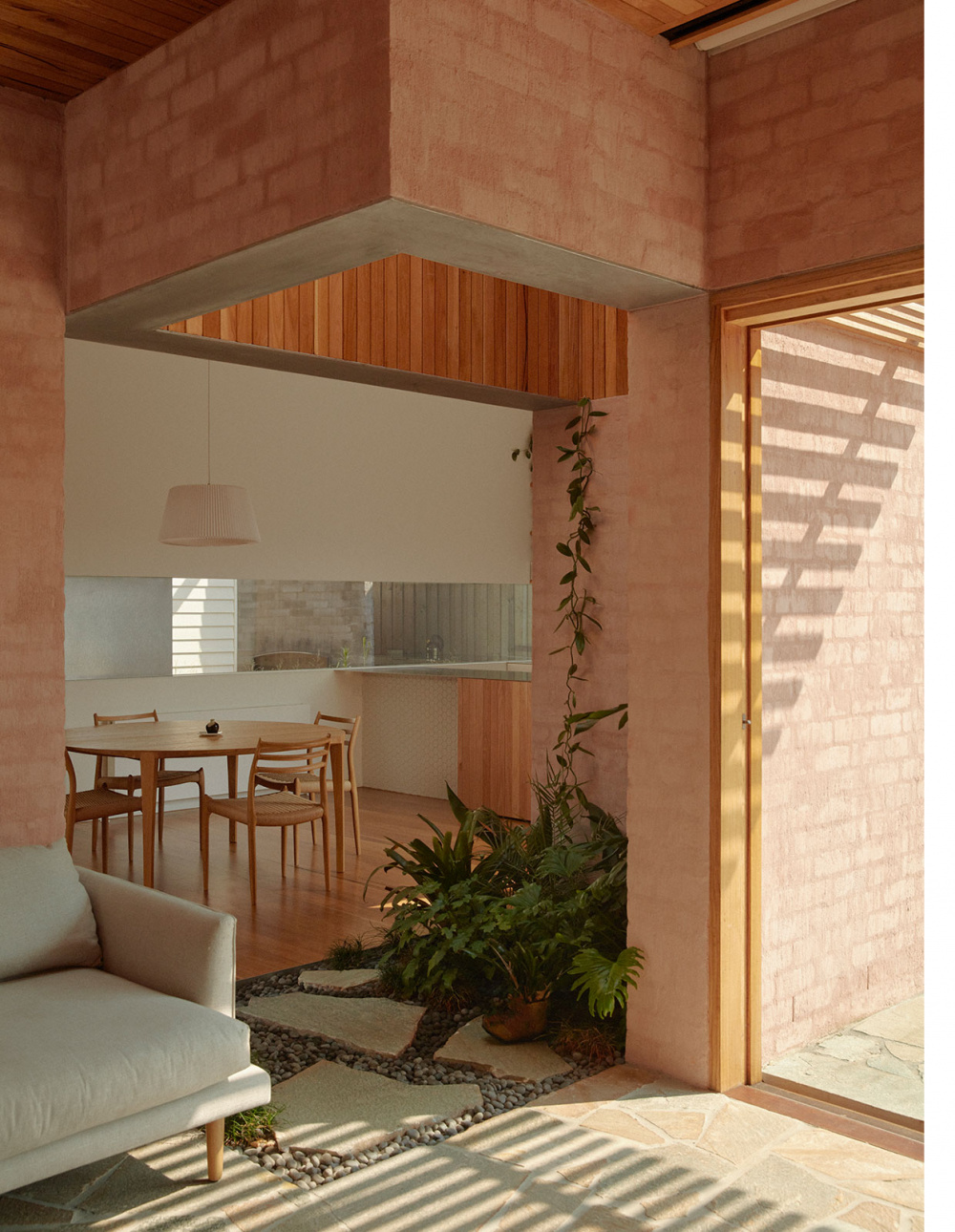
The house is filled with elegant nooks that display a cross section of materials. Photo – Tom Ross.
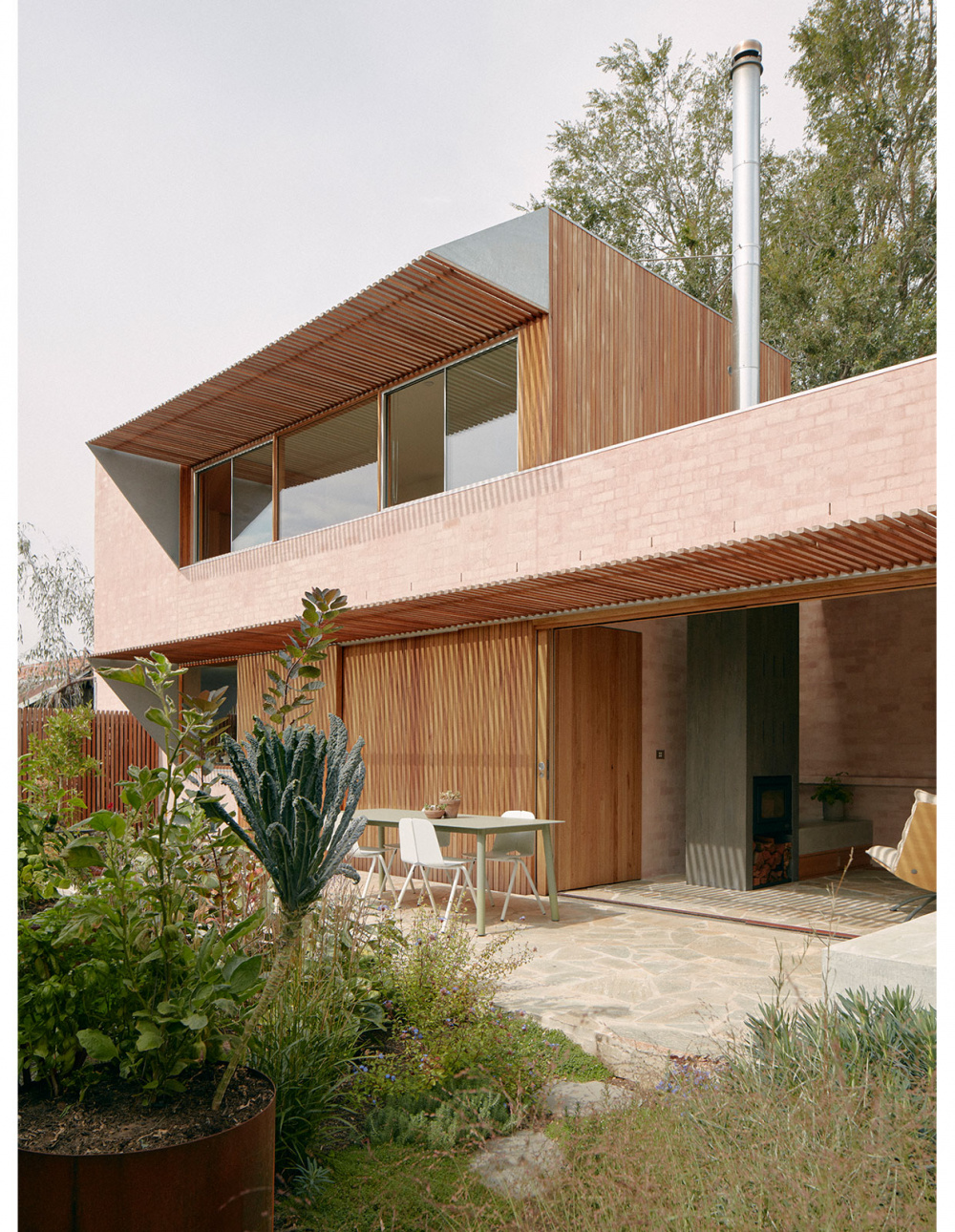
Inspiration was drawn from the clients’ respective upbringings: one in rural New Zealand, where braided rivers cut through mountain ranges, and the other on the dry west coast of South Australia. Photo – Tom Ross.
This Inner-City Melbourne Home Unfolds Like A Garden Path
Creating an inner-city Melbourne home akin to the mountain ranges of rural New Zealand, or the west coast beaches of South Australia, sounds like an impossible brief, but has been remarkably achieved in this house designed by Architecture Architecture.
Drawing on the qualities of these vast landscapes, the existing period house in Brunswick, Victoria, was overhauled and extended to offer subtle shifts in light, texture, and views.
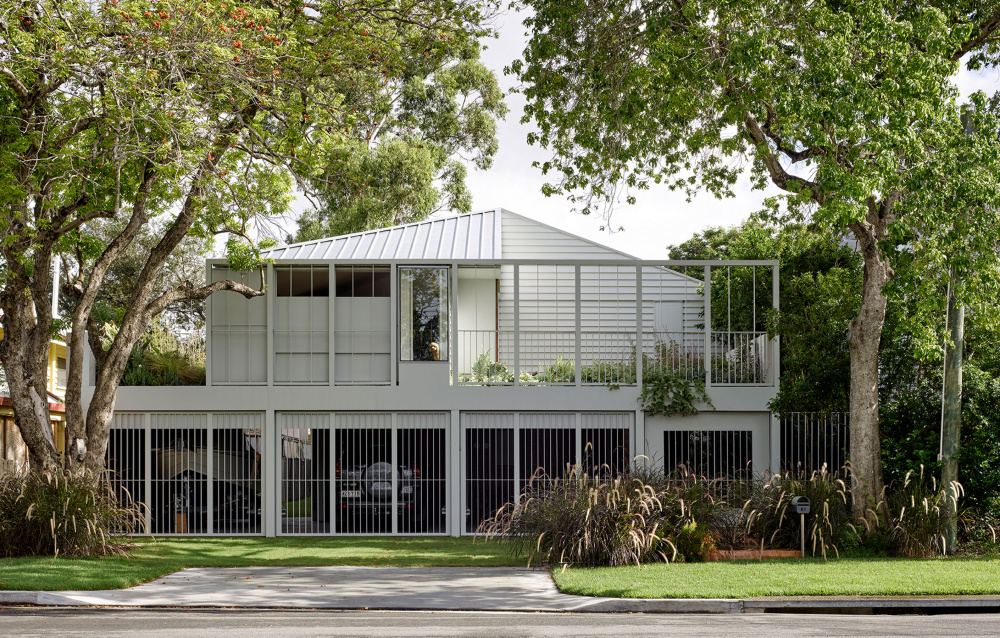
The new street-facing facade is conceived as a trellis, permeable to flood waters, giving the front garden to the street and passersby. Photo – Christopher Frederick Jones
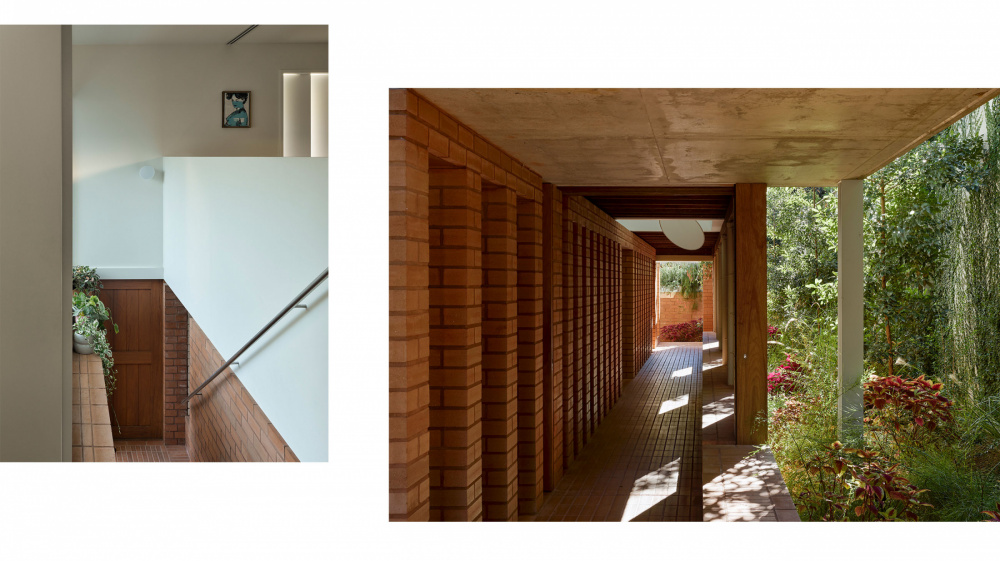
A compromised site burdened most significantly by flood and overland flow, this project is a balance of contrasts, defined by conditions below and above council’s minimum habitable floor level. Photos – Christopher Frederick Jones
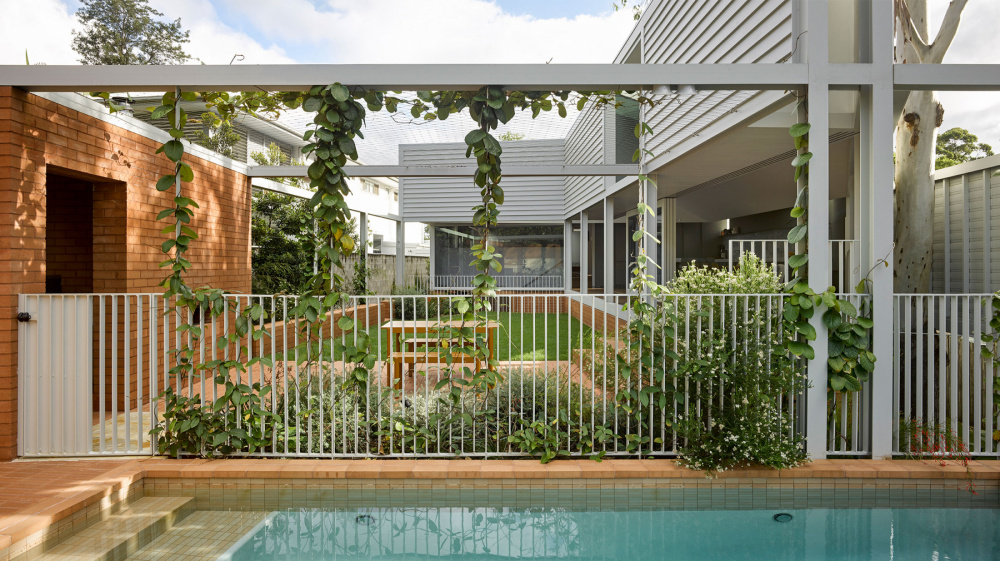
Beck Street by Lineburg Wang. Photo – Christopher Frederick Jones
A Flood-Proof Transformation Of A 1960s Brisbane Home
Extensive flooding in the summer of 2010-2011 devastated much of Queensland, affecting approximately 25,000 properties, and tragically claiming the lives of 35 people. One of the properties impacted was this Paddington house, where flood waters rose 1.5 metres above ground.
Rather than demolish the existing 1960s home and starting over, the new owners engaged architects Lineburg Wang to extend and protect the existing structure from any future disasters. The result is truly inspired!
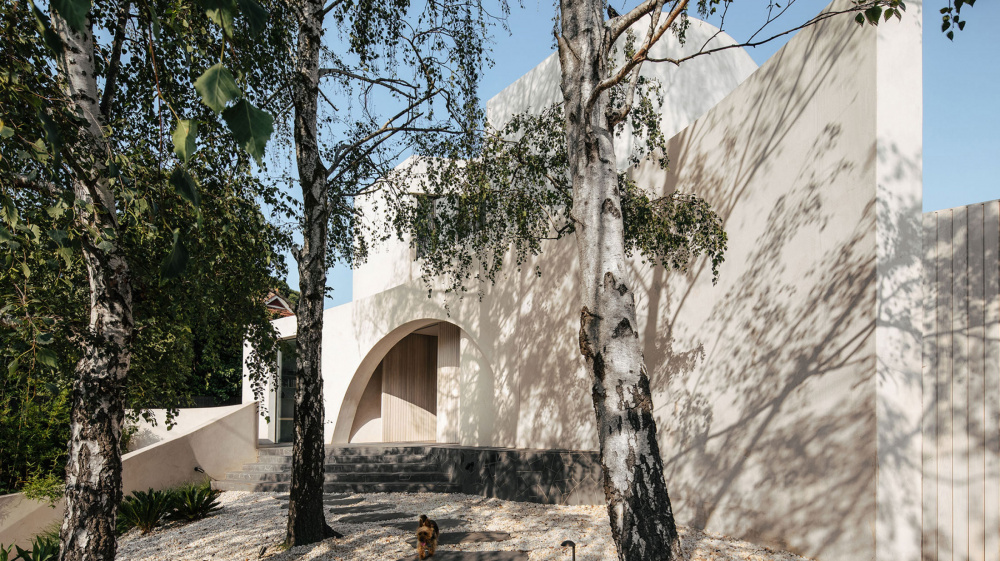
Birch Tree House by Susi Leeton Architects + Interiors. Photo – Felix Mooneeram
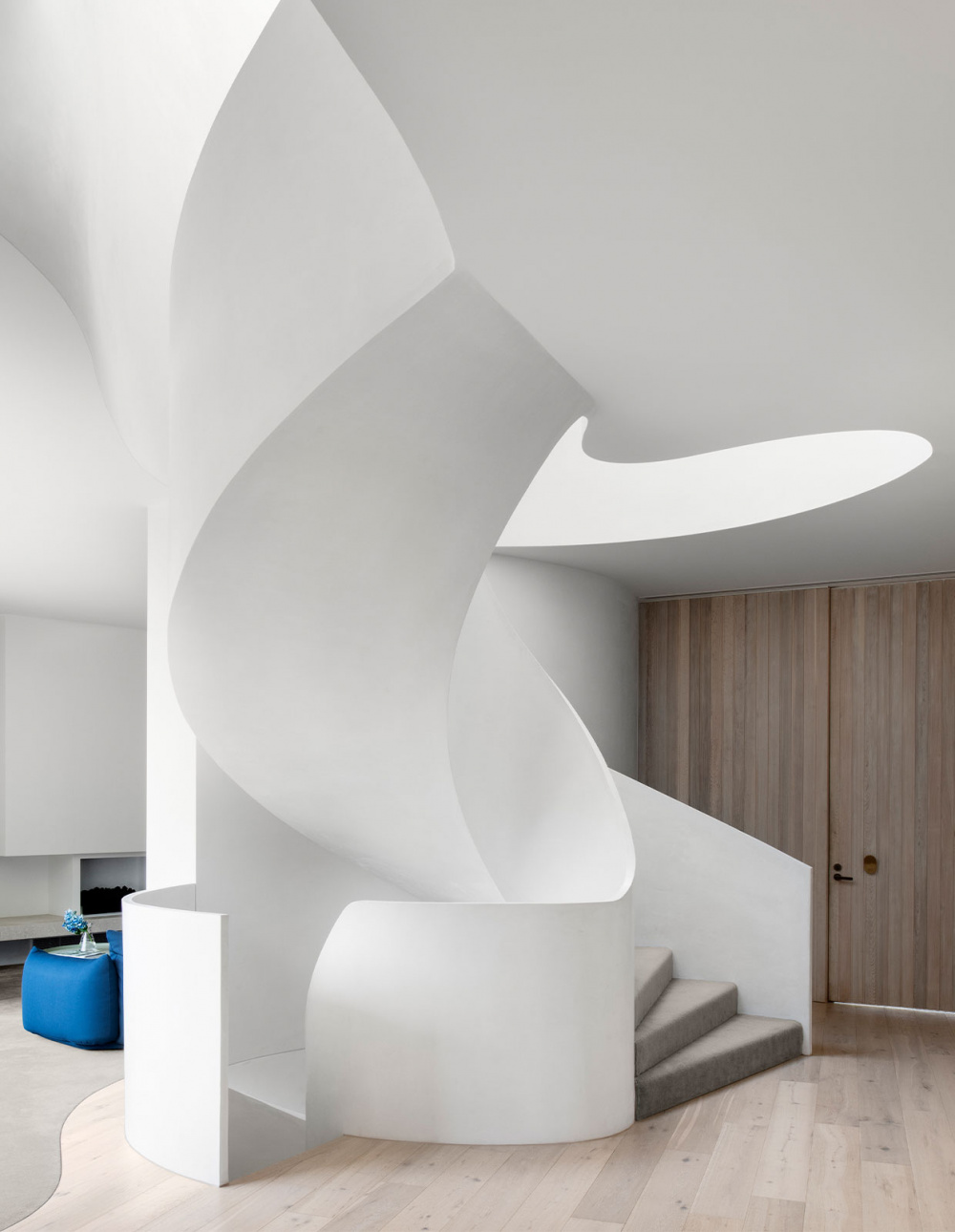
This feat of architectural design mirrors the form and flow of a Brancusi sculpture. Simply incredible! Photo – Nicole England
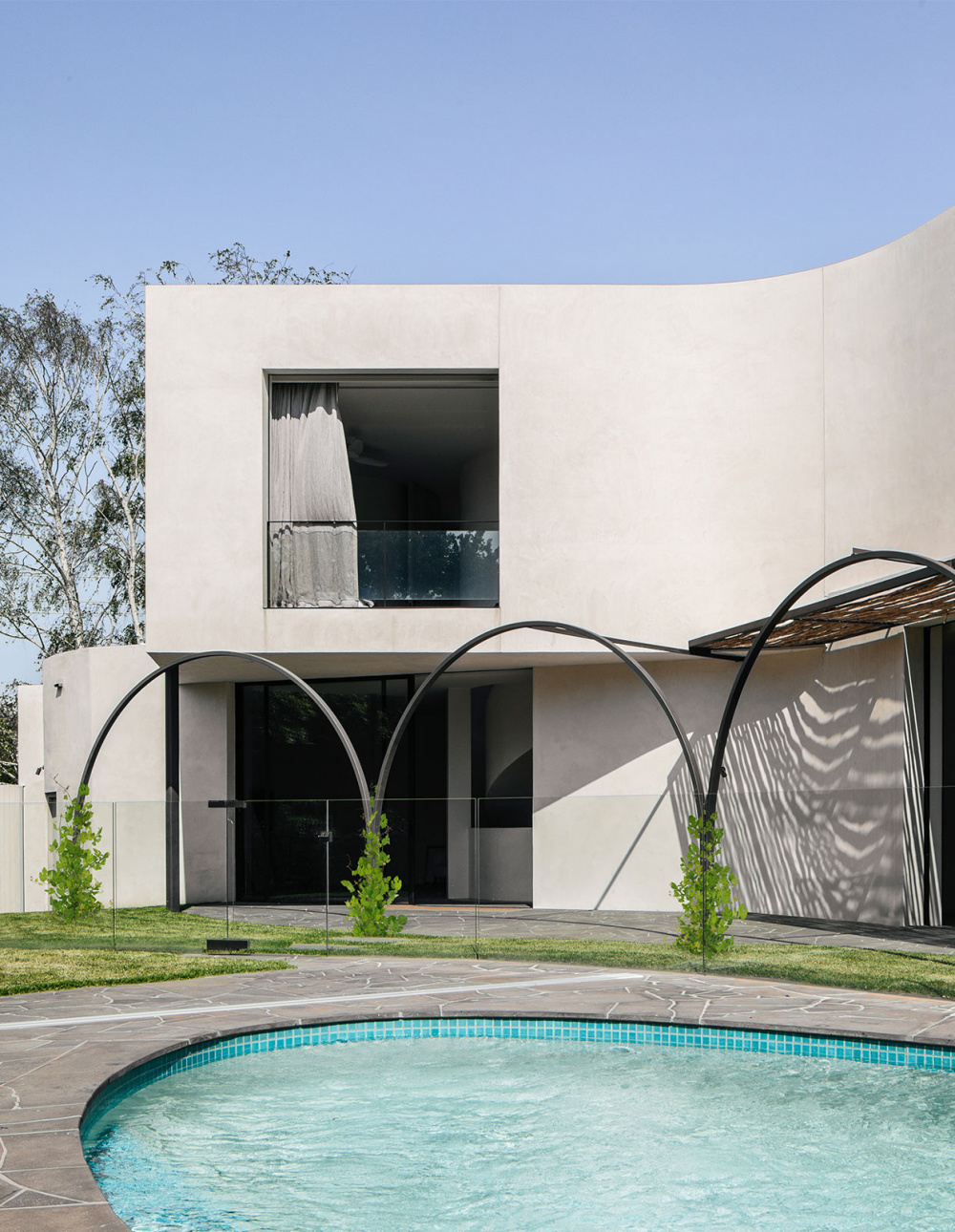
These steel arches around the pool terraces will be laced with vines in the coming years. Photo – Felix Mooneeram
This Graceful, Sculptural Home Is Like A Work Of Art
When we think of concrete as a building material, we tend to imagine austere, brutalist forms seen in commercial buildings, or large scale residential development. But, concrete can also be delicate, sweeping and sculptural – as seen in the beautiful Birch Tree House by Susi Leeton Architects + Interiors.
This unique Melbourne inner-suburban home is a feat of contrast between light and dark, curve and straight, lightness and weight. Each moment is balanced out by its opposite, with careful precision to create a home that is towering yet gentle in stature.
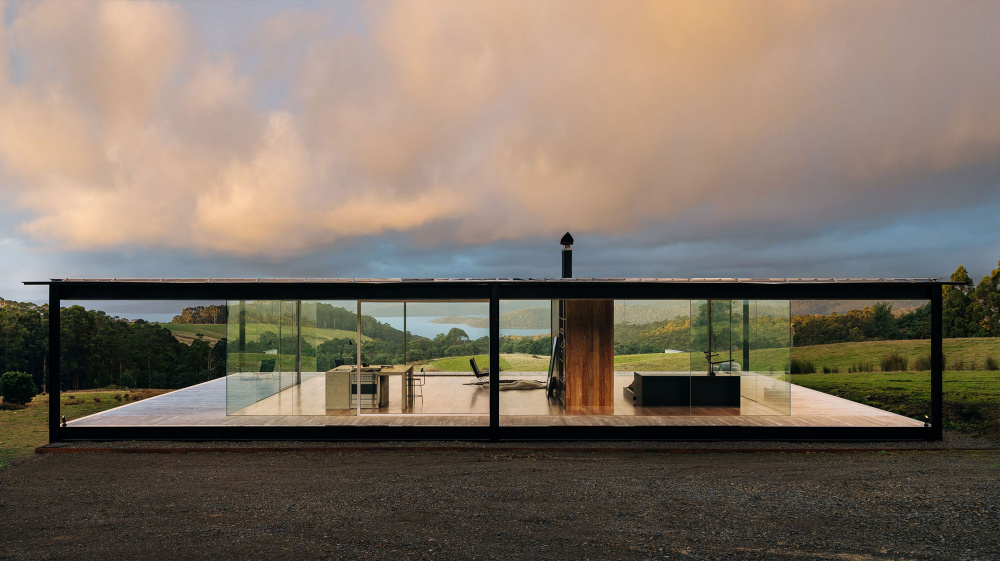
There are no curtains or blinds in Glass House by Room 11 Architects, just interrupted views through wall-to-ceiling glass of the Tasman Peninsula landscape. Photo – Adam Gibson
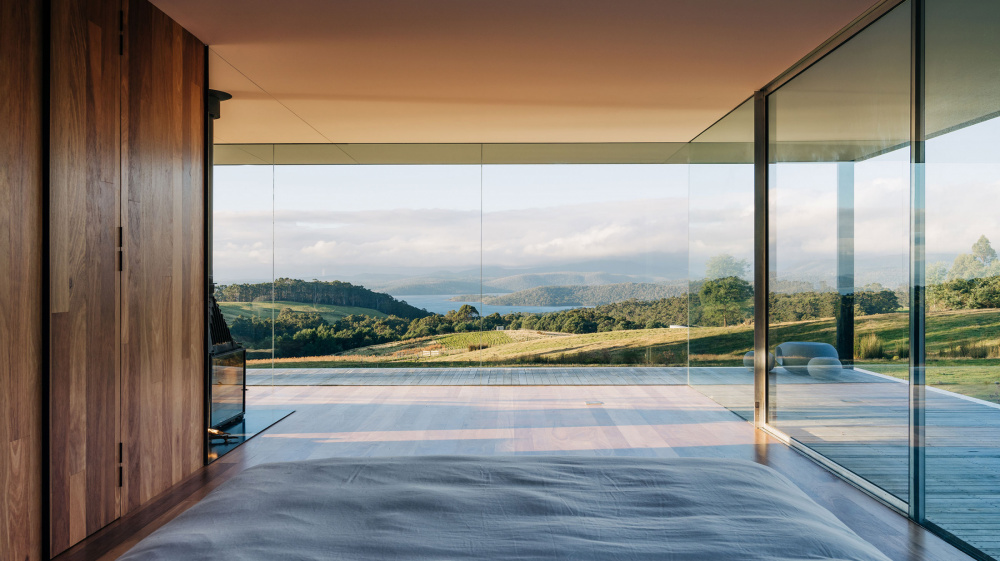
The project is the client’s own private retreat accompanying their main house located less than 200 metres away. Photo – Adam Gibson
A Tasmanian Glass House Designed To Inspire
If you could imagine the dream retreat – somewhere to fully escape from the everyday – it would likely look something like Glass House.
Designed by Room 11 Architects, the project is the client’s own private retreat, accompanying their main house located less than 200 metres away.
The vision for the building was simple: to place residents directly within the landscape. The design references great architectural glass houses throughout history (such as Philip Johnson’s 1949 Glass House), adopting what Room 11 director Thomas Bailey describes as a ‘Tasmanian vernacular interpretation of the typology.’















