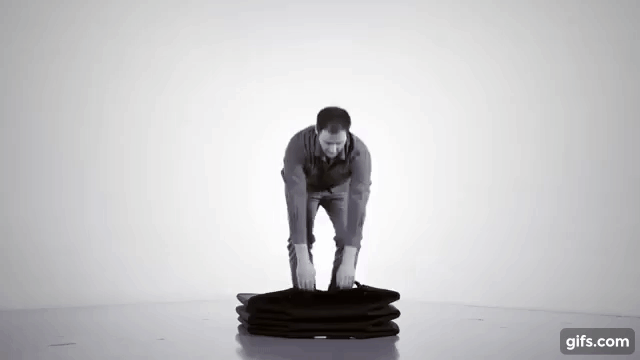An 1800s Stable Turned Contemporary Home Connected To Bushland, History + Family
Every architecture project bears challenges, but this Forest Lodge project by Sibling Architecture has certainly contended with its fair share! The inner-city Sydney project belongs to Sibling’s director, Qianyi Lim (who lives here with her partner and baby), and her sister, Xinyi. Together, the pair are converting a 1800s cottage and brick stables on site into two family homes over a decade-long period. Five years into the project, the first of the two houses is now complete. Located at the site’s rear, the contemporary home incorporates salvaged items from the former stables, inspiration from South-East Asia, and careful consideration of the family’s future needs. Over time, native creepers growing on an exterior trellis will eventually take over, camouflaging both houses into their communal garden and adjacent bushland.

An 1800s Stable Turned Contemporary Home Connected To Bushland, History + Family
Architecture

Twin Peaks is a two-stage project in Forest Lodge, NSW, designed by Sibling Architecture for the practice’s director, Qianyi Lim, and her sister, Xinyi. Photo – Katherine Lu

The sisters are converting a 1800s cottage and brick stables on site into two family homes, separated by a communal garden, over a decade-long period. Photo – Katherine Lu

Five years into the project, the first of the two houses is now complete. Photo – Katherine Lu

This first house is located at the rear of the site and incorporates the heritage stables. Photo – Katherine Lu

Spotted gum ply is applied liberally throughout the interiors, contrasted with voluminous white ceilings. Photos – Katherine Lu

The site has a number of complexities and limitations due to its dense inner-city urban context. Photo – Katherine Lu

Double-height tiled blue walls enclose an internal courtyard. Photos – Katherine Lu


The existing brickwork of the stable wraps around the perimeter of the building revealing itself throughout the house in different ways. Photos – Katherine Lu


A trellis screen wraps around the building, acting as a shading device as well as a continuation of the adjacent bush reserve. Photo – Katherine Lu

Qianyi’s friends currently live in the cottage at the front of the site, which will be extended and renovated in the next five years to adopt its own unique character. Photo – Katherine Lu

Over time, native creepers growing on an exterior trellis will eventually take over, camouflaging both houses into the adjacent bushland. Photo – Katherine Lu
Twin Peaks is a two-stage project in Forest Lodge, NSW, designed by Sibling Architecture for the practice’s director, Qianyi Lim, and her sister, Xinyi.
When the sisters bought the property, the site contained a Georgian-style cottage (circa 1880), followed by dilapidated brick stables (circa 1885). Both structures contained heritage elements that needed retaining in future renovations or additions.
That was the first challenge of the project. The second was the location of the site, surrounded by eight overlooking terrace houses to the east, and a bushland regeneration zone to the west. ‘This is a really special part of Forest Lodge, where you almost forget you’re in the inner city,’ says Qianyi.
Qianyi and Xinyi’s vision was to embrace these elements, resulting in two unique homes on the 377 square metre block for their families to live in as they evolve. ‘We’ve had to think about how we might occupy these houses as we evolve as families, and consider what future living arrangements our ageing parents might want to have with us too,’ says Qianyi.
The first of the homes, located at the rear of the site, is now complete. In designing the house, Sibling were inspired by homes in South-East Asia that feature wild planting on their facade. Qianyi moved from Melbourne to Sydney four years ago, and was keen to explore a similar concept via a trellis on the home’s facade.
‘I have been really taken by how quickly vegetation and planting grows here in Sydney compared to Melbourne, and have taken particular notice of the flowering plants throughout the seasons,’ she says. ‘The trellis screen that wraps around the building acts as a shading device, as well as a continuation of the adjacent bush reserve. As the native creepers take over, the house will eventually become camouflaged within the bush.’
The use of papaya-coloured ceramic tiles is also inspired by Asian homes, while serving as a continuation of the integrated heritage stable brickwork. ‘The existing brickwork of the stable wraps around the perimeter of the building, revealing itself throughout the house in different ways: framed through a large pane of glass; standing separate to the new building; as a full height internal wall; and sometimes just a sliver of the wall is revealed.’ says Qianyi.
Spotted gum ply is applied liberally throughout the interiors, contrasted with voluminous white ceilings and double-height tiled blue walls enclosing an internal courtyard.
Integral to the entire project has been the establishment of a garden between the two homes. Both houses slope down to this central garden, connecting the properties to one another and the adjacent bush reserve.
Qianyi’s friends currently live in the cottage, which will be extended and renovated in the next five years to adopt its own unique character. ‘The rear addition will mirror the roof form of the stable house, sloping down towards the shared garden. We are thinking of using brick in the new home instead of tile,’ Qianyi says.
The complexity of this site has in turn provided its richness – something that will continue to develop as the cottage renovation progresses.
















