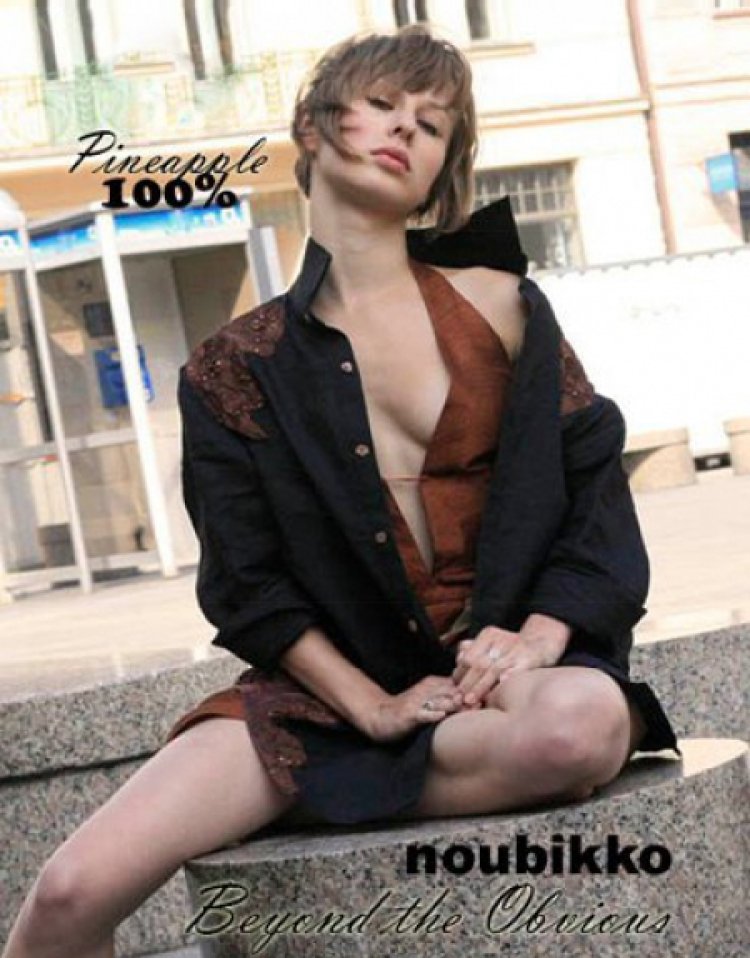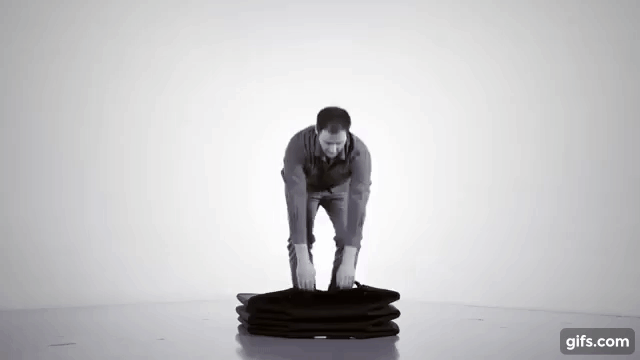A Stylist’s Charming Country Home
Recently we shared the 1870s church turned family home of Sarah Hall. Now, it’s her sister and business partner at Read&Hall Emma Read’s turn! Located in Willunga, the same small town on South Australia’s Fleurieu Peninsula, Emma’s home is an equally charming bungalow, shared with her husband Matt Read, and children Tuesday 13, Reggie 10, and Abel, 7. The family have slowly renovated this house over the past 12 years, introducing more natural light and incredible vintage finds along the way. Every item has a story, all of which add to the home’s unique character.

A Stylist’s Charming Country Home
Homes
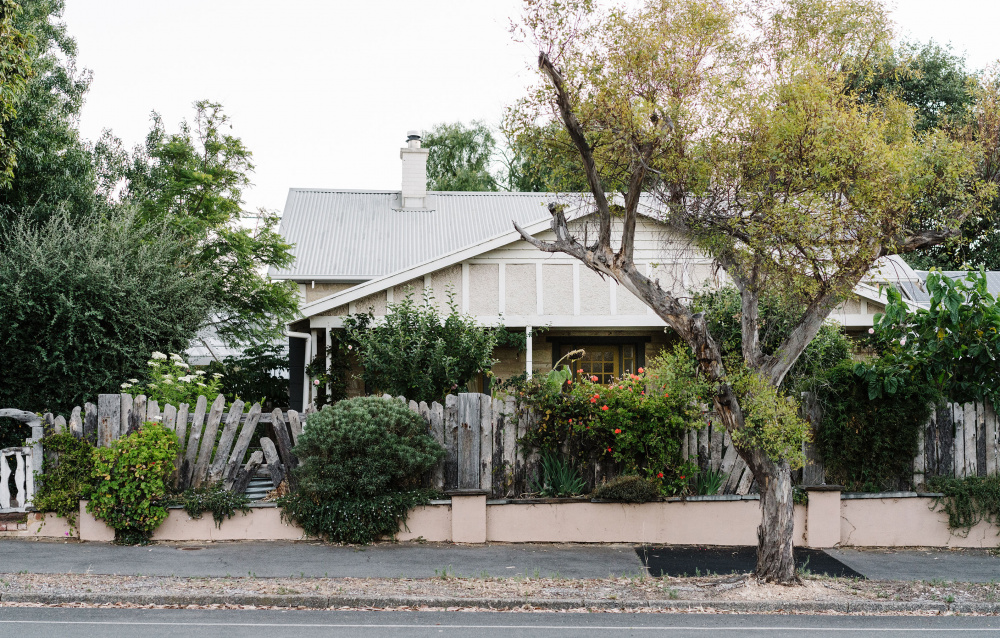
The rambling house exterior is edged by bushes and a pale pink fence. It sits on the road to Willunga. Photo – Marnie Hawson.
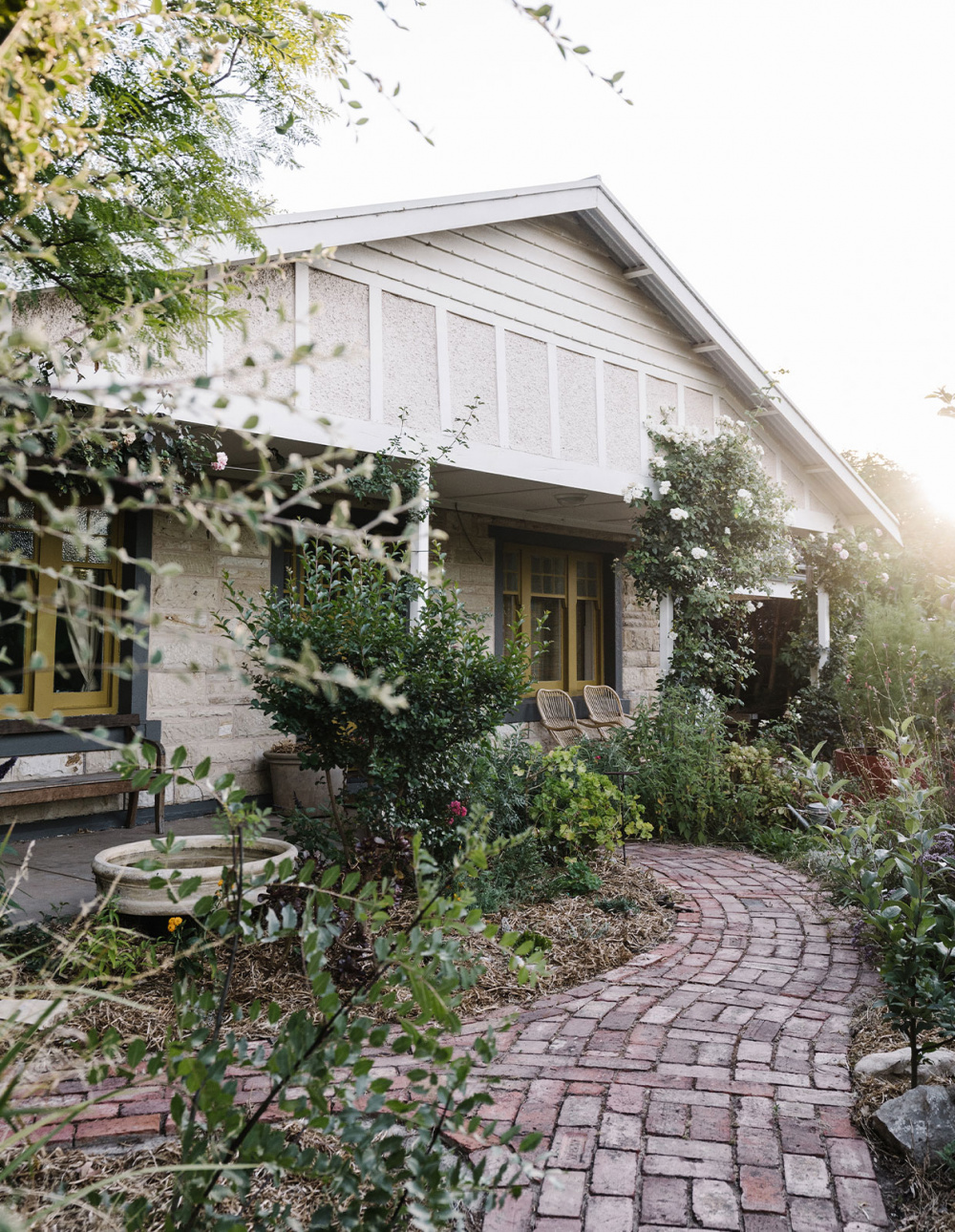
A windy front path leading to the front door. Photo – Marnie Hawson.
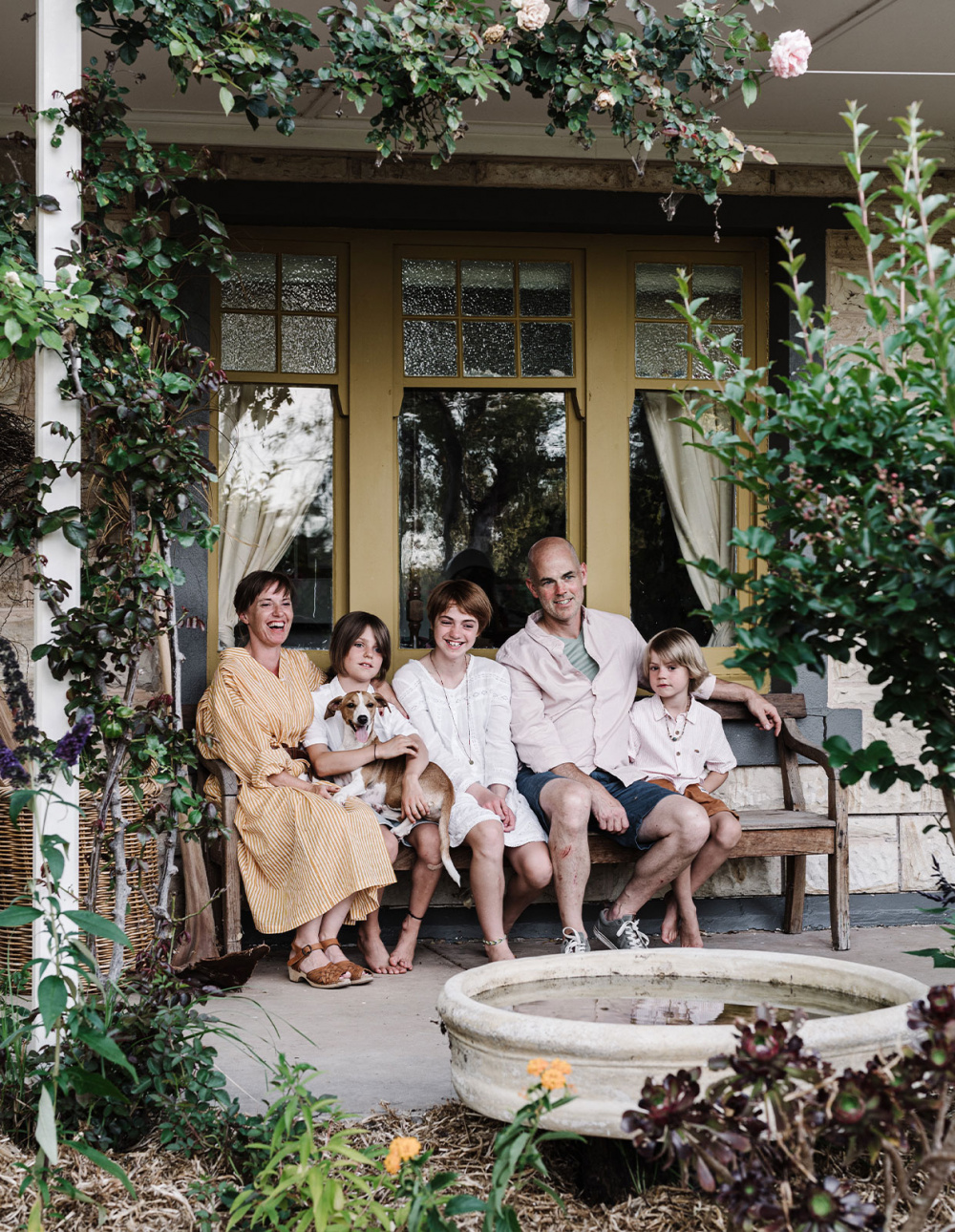
The gorgeous fam! From left: Emma, Reggie (holding Jack), Tuesday, Matt and Abel. Photo – Marnie Hawson.
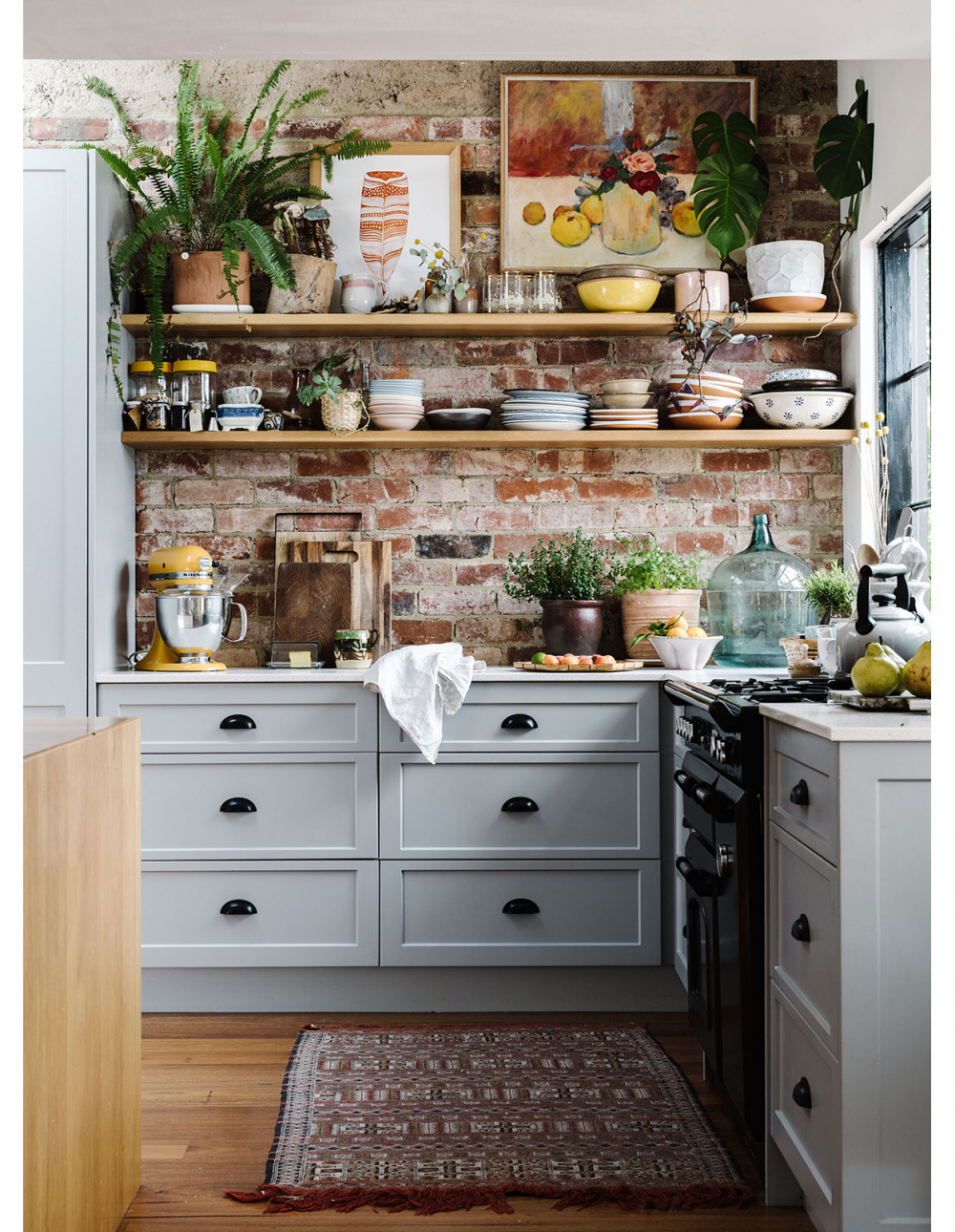
The shaker-style kitchen with open shelving, which is my kitchen must-have. Feather ink on paper is artist Jessie Faye. Still life is painted by M L Marshall. Photo – Marnie Hawson.
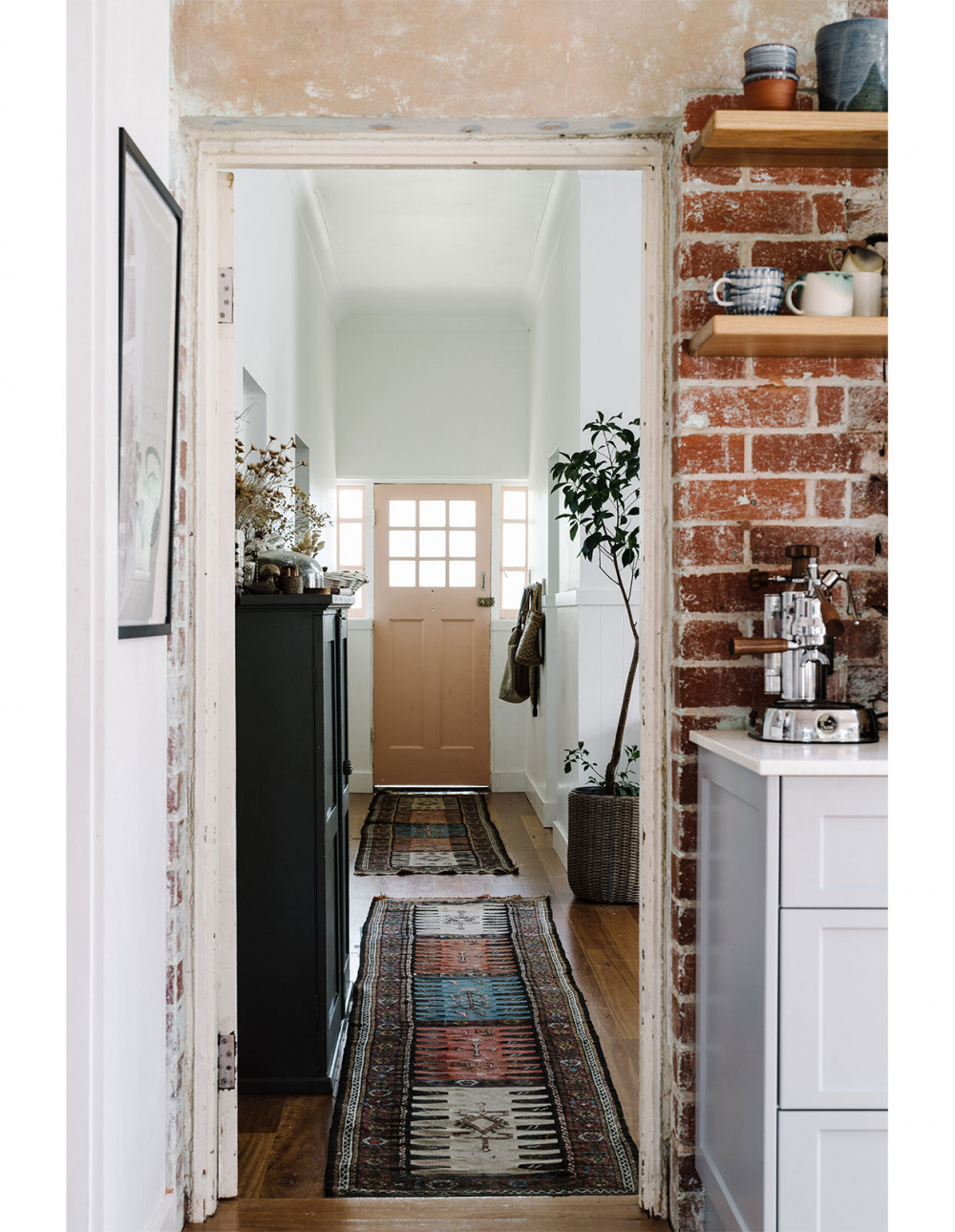
View from the kitchen down to the front door painted in Porter’s Paints Majolica with Emma’s beloved vintage kilims from Scammels. The brick wall is the original rear wall of the bungalow. Photo – Marnie Hawson.
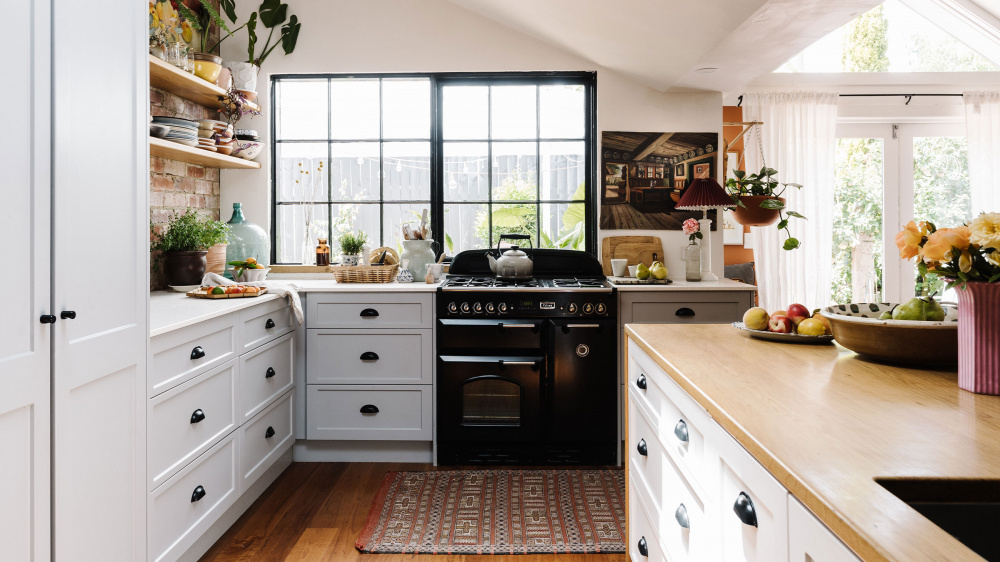
The family added this window from a salvage yard during the kitchen renovations. The second hand Falcon stove was a local gumtree pick up! The painting on the right is a vintage painting of a Swedish kitchen interior painted by Walter Behrens, bought from Tinker in the Adelaide Hills. ‘I love paintings of home interiors.’ says Emma. Photo – Marnie Hawson.
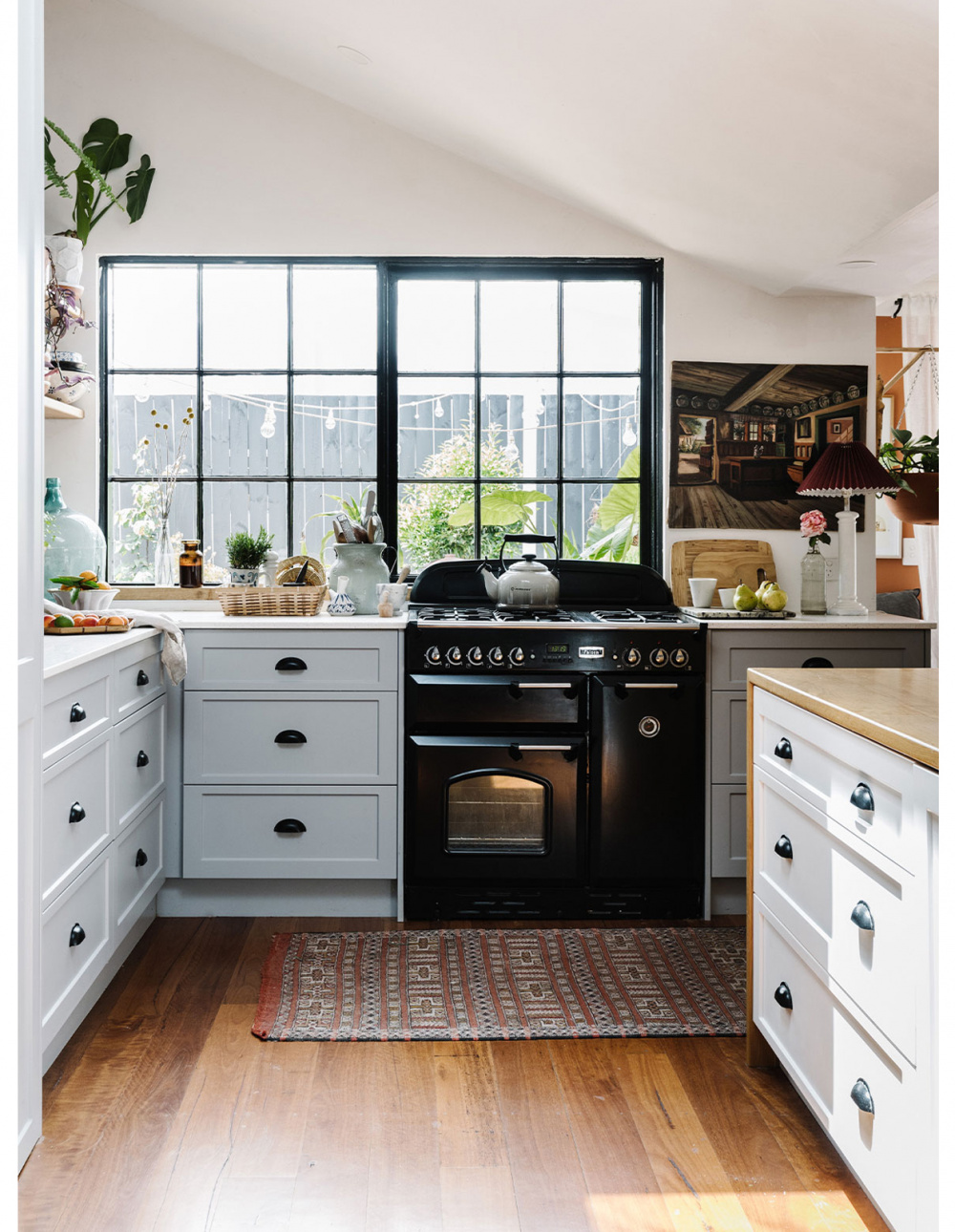
This is one picturesque kitchen. Photo – Marnie Hawson.
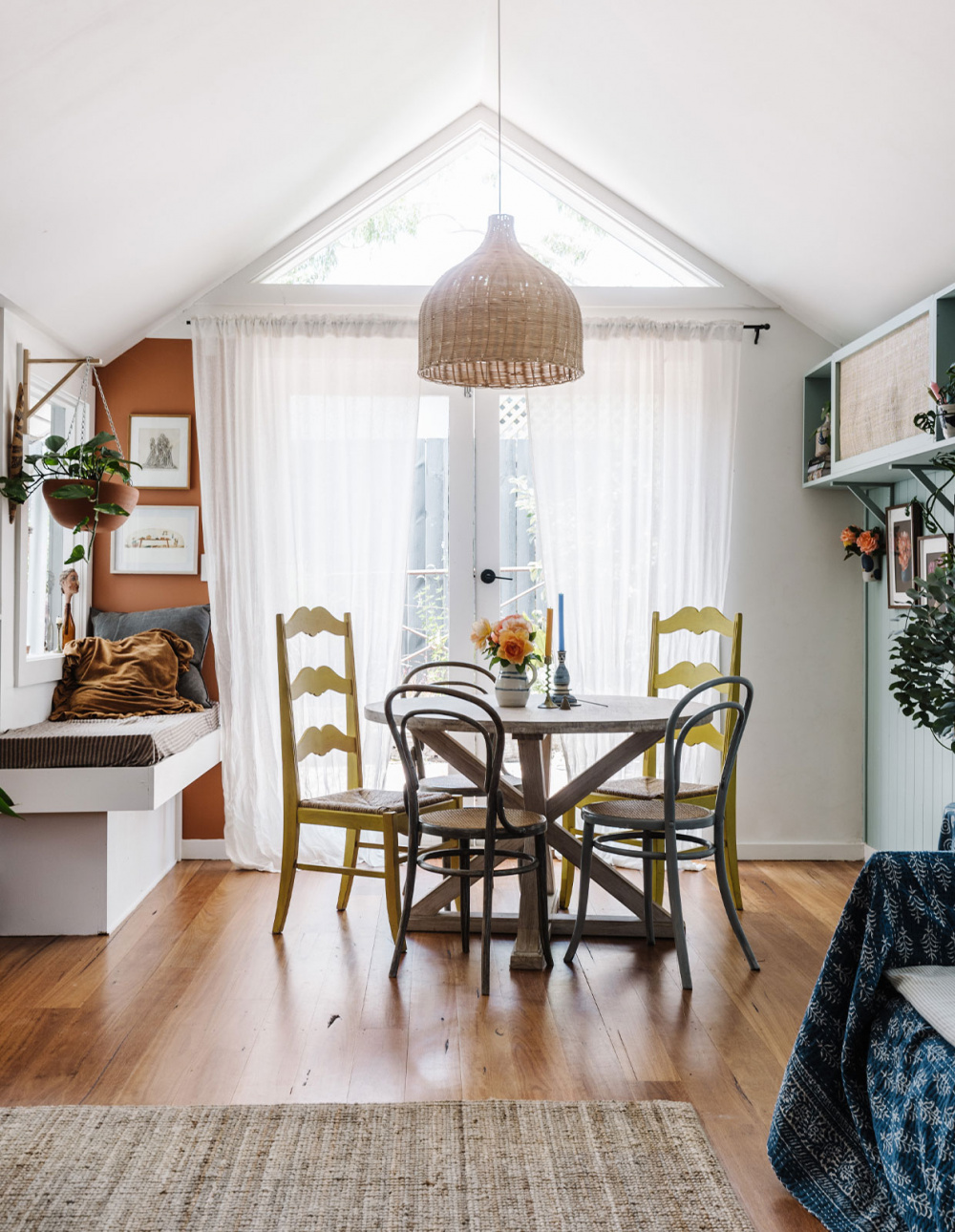
French doors lead out to the pergola. Light from Fat Shack Vintage. The nook bench seat painted in Tuscan Terracotta from Porters Paints. ‘The yellow chairs are my favourites too, bought from a local garage sale who told me they used to be on the set of Home & Away, which makes me laugh,’ says Emma. Photo – Marnie Hawson.
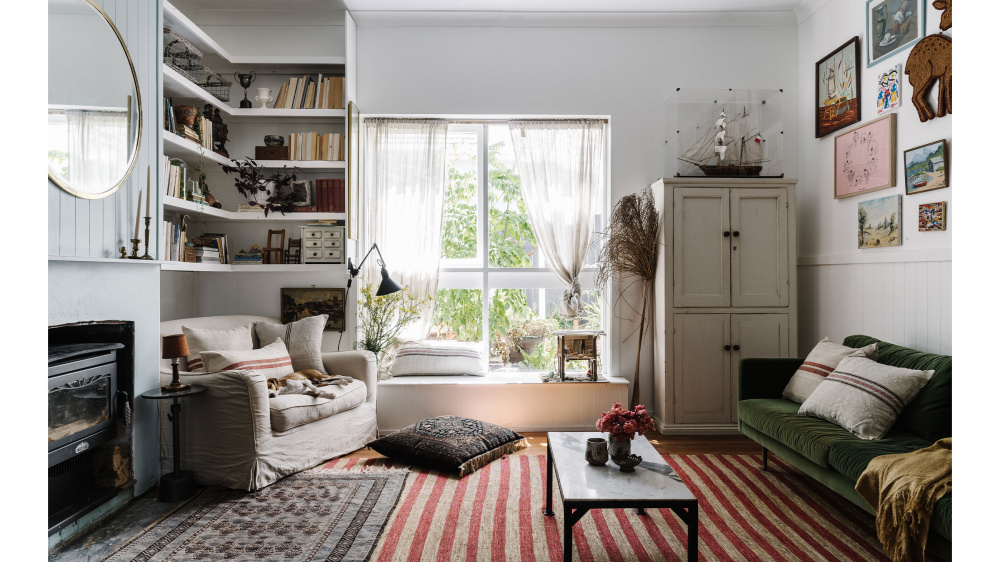
The loungeroom is in the centre of the house and gets a lot of use in winter because of the fireplace. The family added the salvage yard window. The marble and steel coffee table and large vintage floor cushion are from Vintage Carousel, an iconic vintage shop in Adelaide run by Emma’s friend Rachael. Striped rug from Armadillo, and a vintage Persian kilim rug on top. Chair from Freedom Furniture (which is large enough to hold an adult plus two kids!) with grainsack cushion made by Read & Hall. Photo – Marnie Hawson.
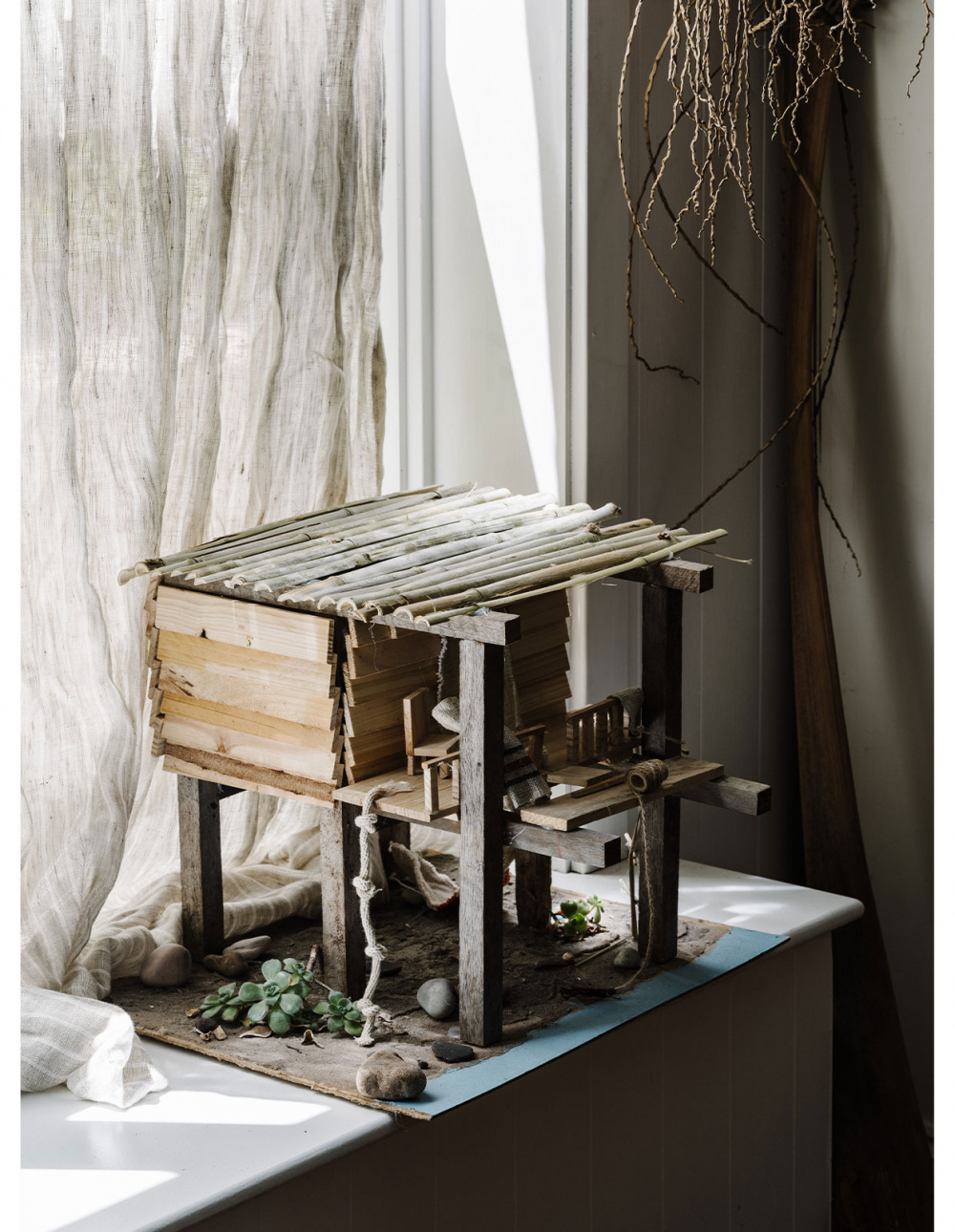
Reggie’s school project: his dream fishing shack! Photo – Marnie Hawson.
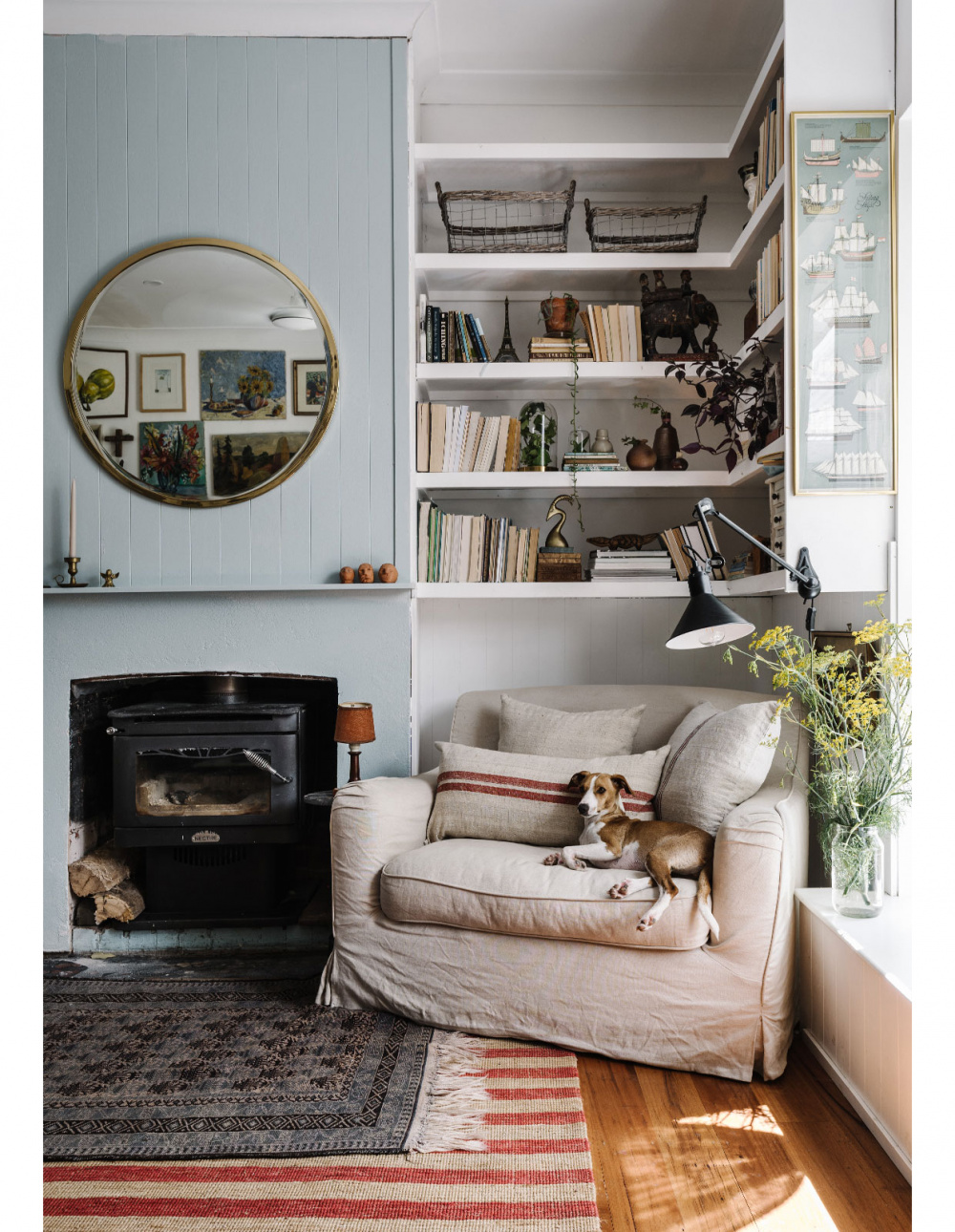
The loungeroom painted Chintz Grey by Porter’s Paints around the fireplace. Mirror from Pottery Barn. Striped rug from Armadillo, and a vintage Persian kilim rug on top. Chair from Freedom Furniture (which is large enough to hold an adult plus two kids!) with grainsack cushion made by Read & Hall. Photo – Marnie Hawson.
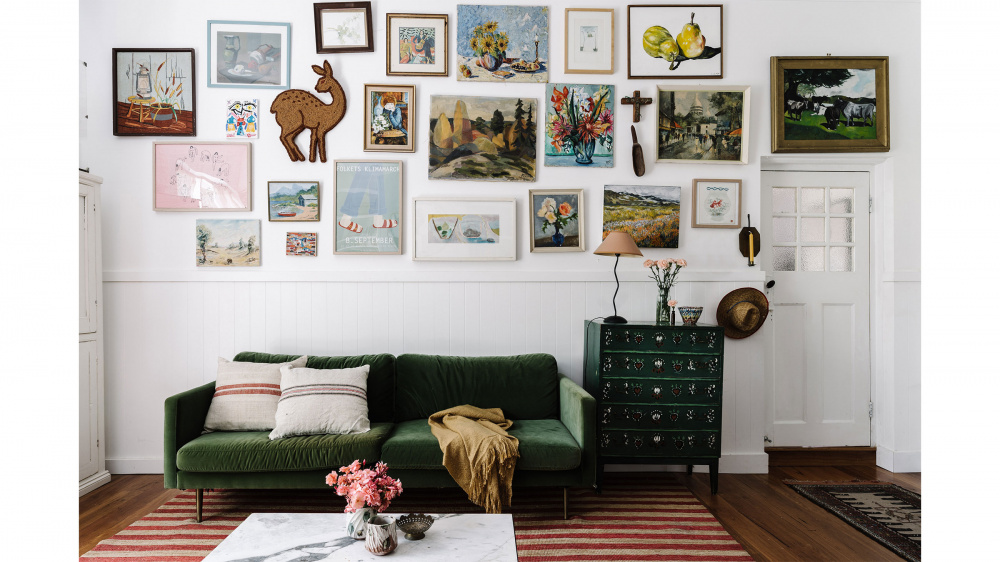
‘This is the gallery wall my sister and I created spontaneously late one night after pizza and wine ,’ says Emma. ‘And every time we post a picture of this wall on insta, people tell me that the paintings are crooked which makes us laugh so much because we had had wine and there’s no way the ladder is coming back in to fix it.’ Grainsack cushion made by Read & Hall. Photo – Marnie Hawson.
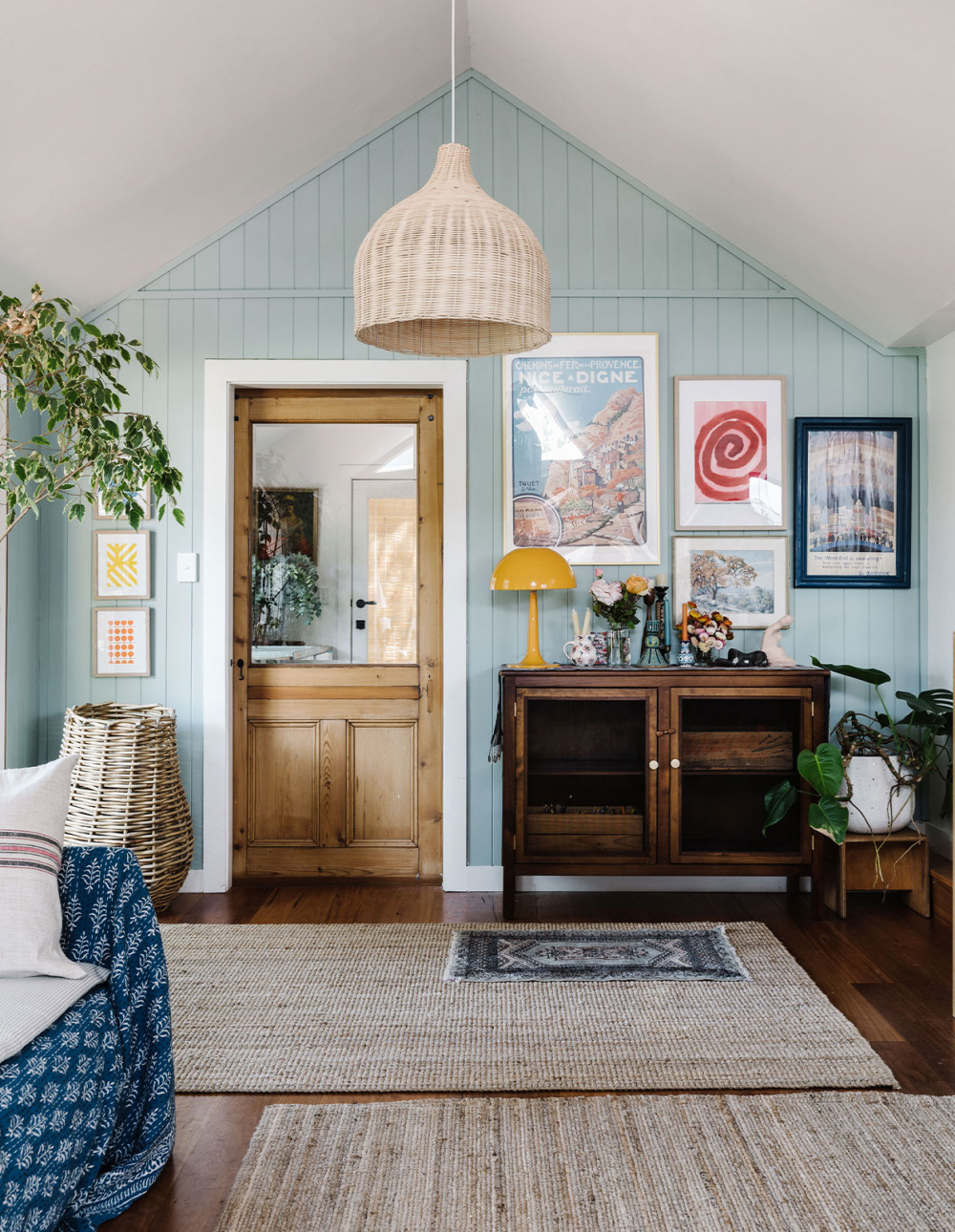
Porter’s Paints Liberty Green on the panelling. The mid century stools are from the Brighton Sunday Market in Adelaide. Salvaged glass door leads to laundry/mudroom. Photo – Marnie Hawson.
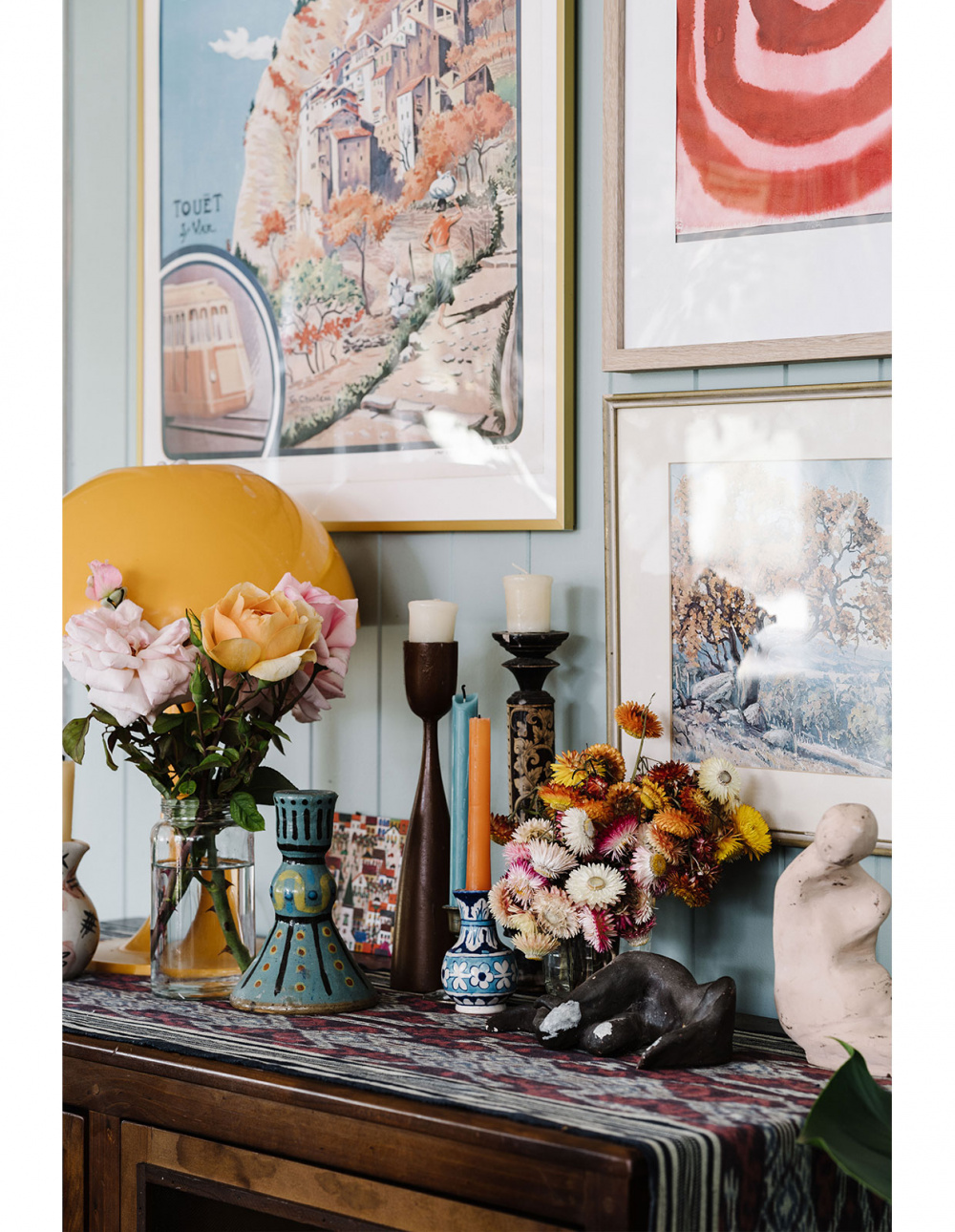
Porter’s Paints Liberty Green on the panelling. A sideboard filled with treasures: yellow retro mushroom lamp from Whatever at Willunga; clay artist nudes from a French flea market; a collection of timber and ceramic candlesticks from markets and antique stores; and an old Italian travel poster from Gumtree. Photo – Marnie Hawson.
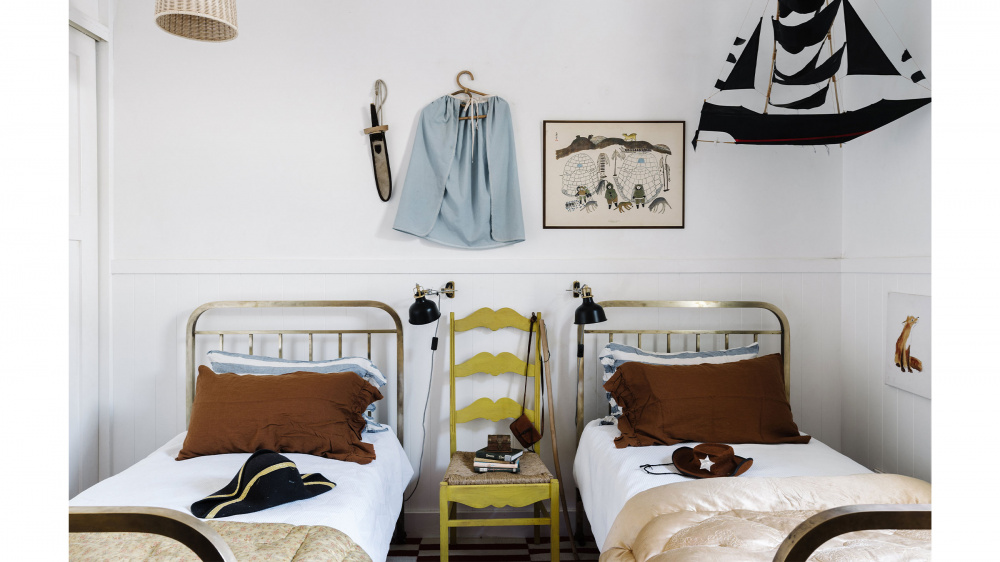
Reggie and Abel’s room. Vintage brass bed found on Gumtree. Yellow chair from the Home & Away set (!) bought at a garage sale. Bedside lamps from Ikea. Mid century print and pirate ship from op-shops. Photo – Marnie Hawson.
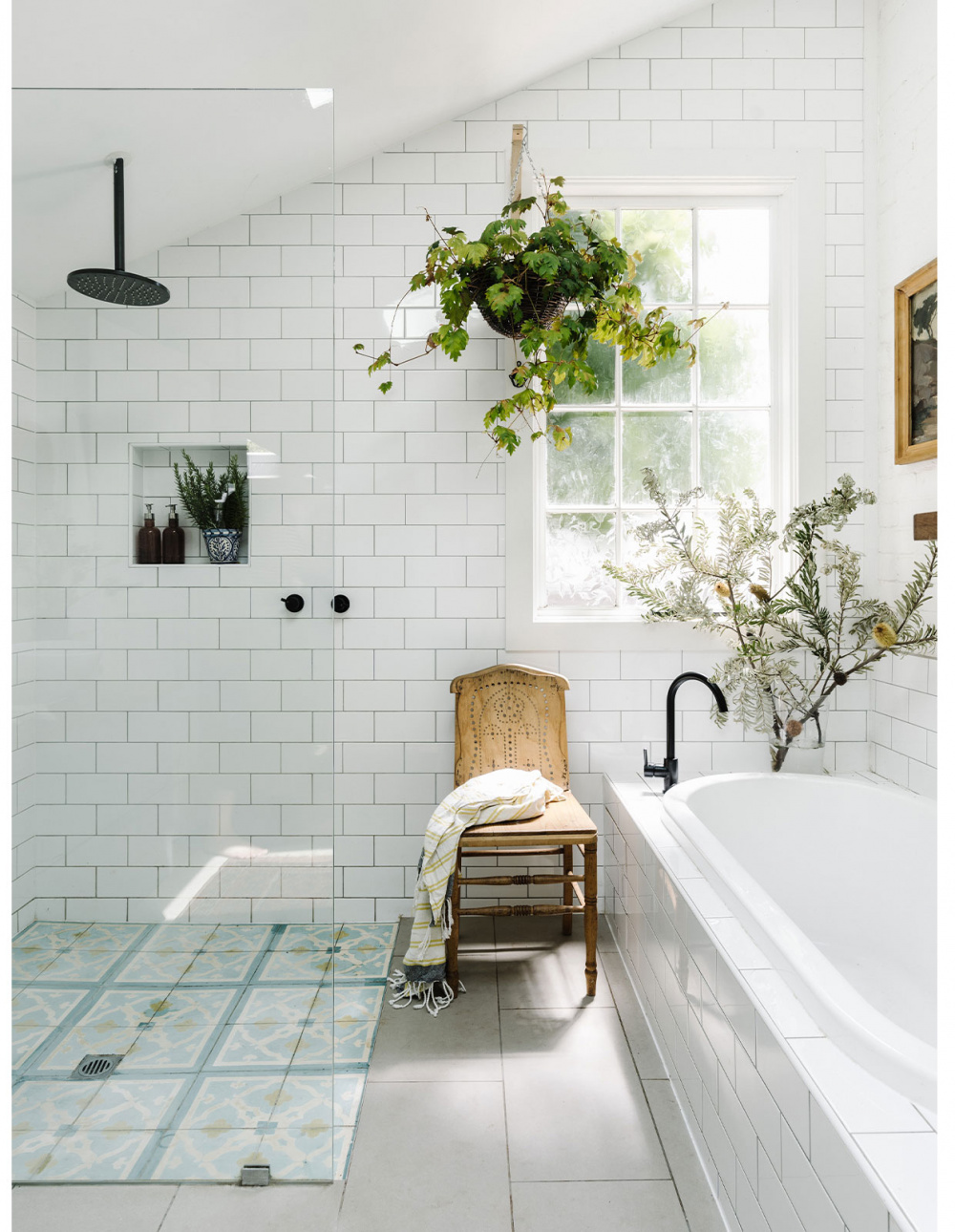
‘This bathroom gets so much light which is my favourite feature. I can lay in the bath and look up through the skylight to the pear tree,’ says Emma. Encaustic shower floor tiles from the Eco Tile Factory. Etched glass window from salvage yard. Chair from op-shop for $5. Photo – Marnie Hawson.
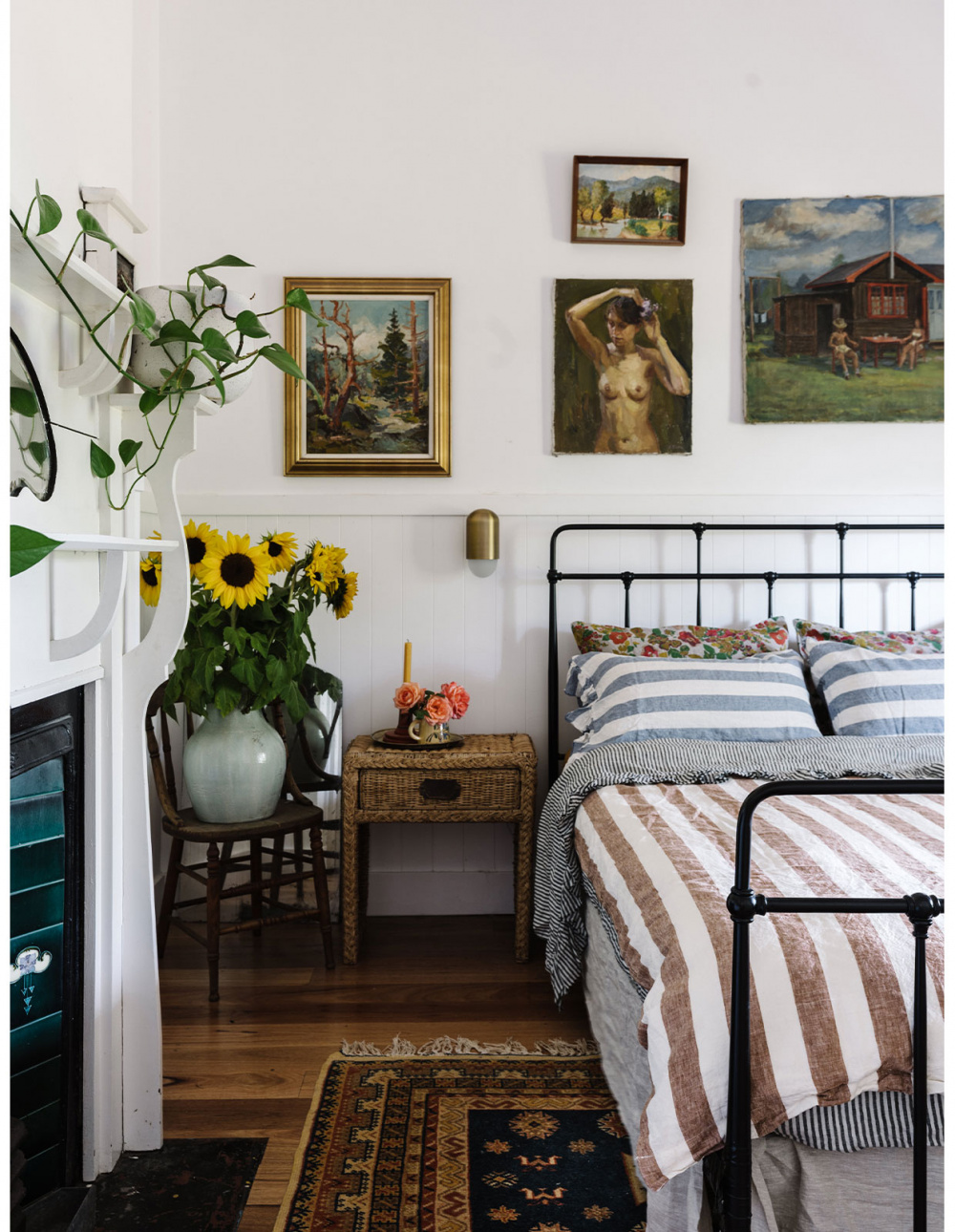
The main bedroom that overlooks the front yard. The large jug with sunflowers from Pottery Barn. Bedside wall lights from Beacon Lighting. Rug and rattan drawers sourced from Facebook Marketplace. Bed linen from Society Of Wanderers. Vintage nude painting from Etsy. Swedish summer house painting on the right painted by Jan Svane, 1949. Vintage oil forest painting picked up on Facebook Marketplace. Photo – Marnie Hawson.
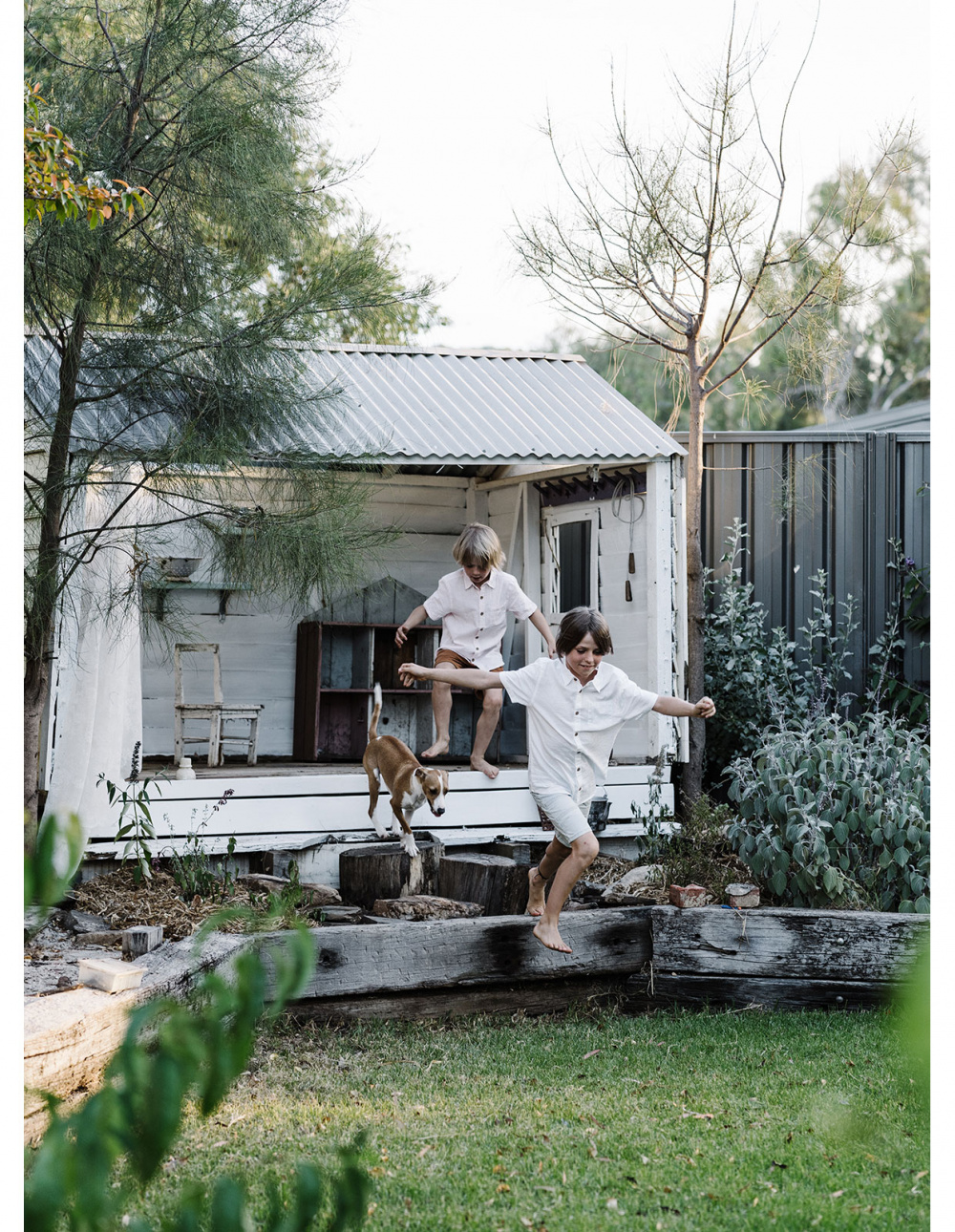
‘This was once the cubby house but as the kids grew out of it we removed the front and now it’s a stage for plays and general mischief!’ says Emma. Photo – Marnie Hawson.
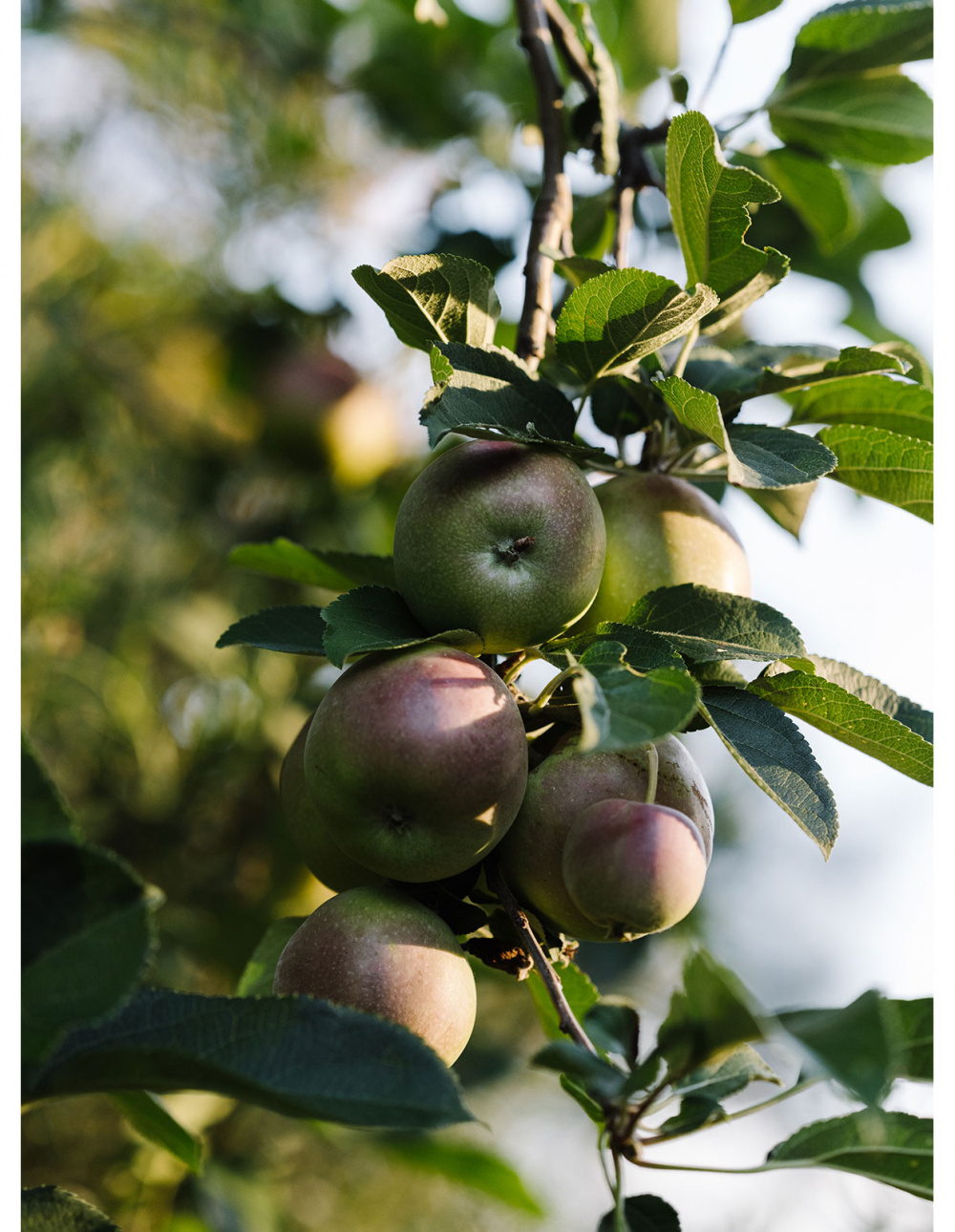
‘The garden was very formal when we arrived and we’ve slowly but surely let it go wild, and planted so many fruit trees and wildflowers which has attracted so many birds and bees,’ says Emma. Photo – Marnie Hawson.
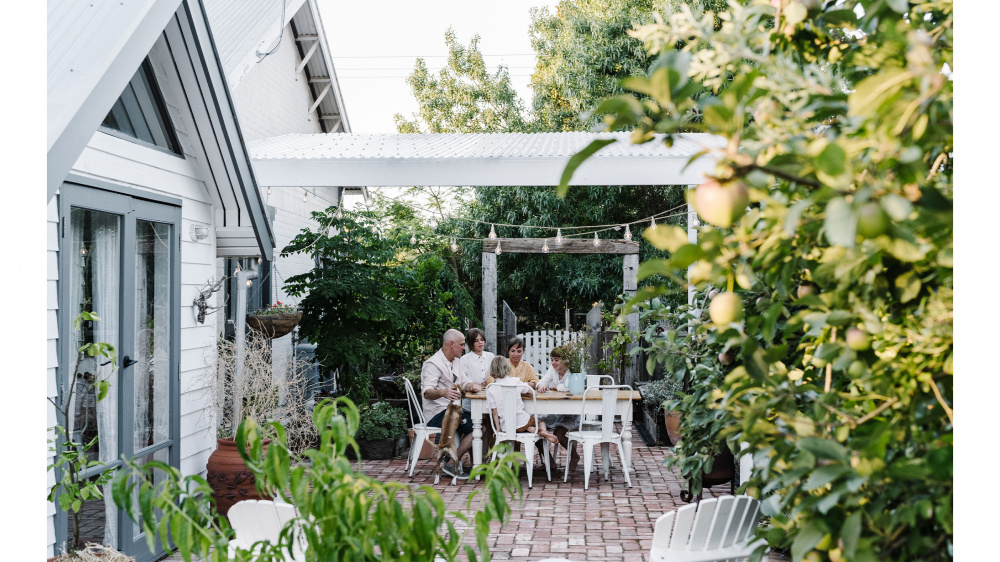
The much-loved pergola over the entertaining area. ‘Now I can have my morning coffee outside in any weather and it truly has changed my mornings.’ Photo – Marnie Hawson.
The 1920s home of Emma and Matt Read is beloved in the South Australian town of Willunga, with several locals having lived in the bungalow over its history.
Emma was sent the real estate listing of the home 12 years ago by her sister Sarah Hall – fellow stylist and co-owner of Read&Hall – and it was love at first sight.
‘It was similar to the house we grew up in, so its bones already felt familiar and like home,’ Emma says.
The house retains many of its original features including fireplaces, high ceilings, and the exposed brick kitchen wall, but has slowly evolved to better suit the couple and their now three children Tuesday 13, Reggie 10, and Abel, 7.
The first update was removing walls and adding windows and skylights to bring in added natural light. Larger renovations were completed in 2018, when the entire rear section of the home, including kitchen, bathroom, laundry, living space was reconfigured within the original footprint.
‘We wanted it to have a large mudroom for all the life detritus, and added as many doors to the outside as we could so the house connected to the outdoor spaces,’ says Emma.
Naturally, being a vintage seller and stylist for her business Read&Hall, Emma has beautifully curated the interiors to feature beloved pieces from around the globe. No space is under-utilised, with nearly every wall covered in paintings, art prints, books, or exposed shelving revealing beautifully mismatched ceramics.
Dulux Vivid White and Porter’s Paints Liberty Green are the base colour of the layered interiors, although the family aren’t afraid to experiment with different shades or styles whenever the mood strikes.
‘It’s not fussy or precious in any way; everything gets used and moved around quite a lot,’ says Emma. ‘If we want to paint a wall, we paint a wall. Nothing is overly planned or agonised over.’
For those seeking to create a similarly layered and loved home, Emma’s styling advice is to follow your intuition and allow time for the space to naturally develop.
‘Your house doesn’t have to look like a house on Instagram or in a magazine,’ she says. ‘It’s okay to just let it be an ever evolving reflection of who you currently are and who you’re becoming. It’s okay to play and make mistakes and just try things.’









