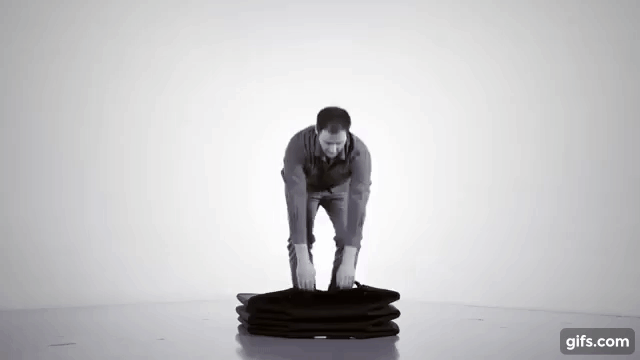A ‘Granny Flat’ Big Enough To Be A House!
What was previously an unused portion of an inner city block, shrouded in overgrown garden and decaying outhouses, has been transformed by Shelley Roberts Architects into a spacious double-storey dwelling. Lined with plywood and burnished concrete flooring, the space is minimal without being sparse. Carefully deployed materials, soaring ceilings, and the seamless integration of green vistas give this space intimacy, character and warmth.
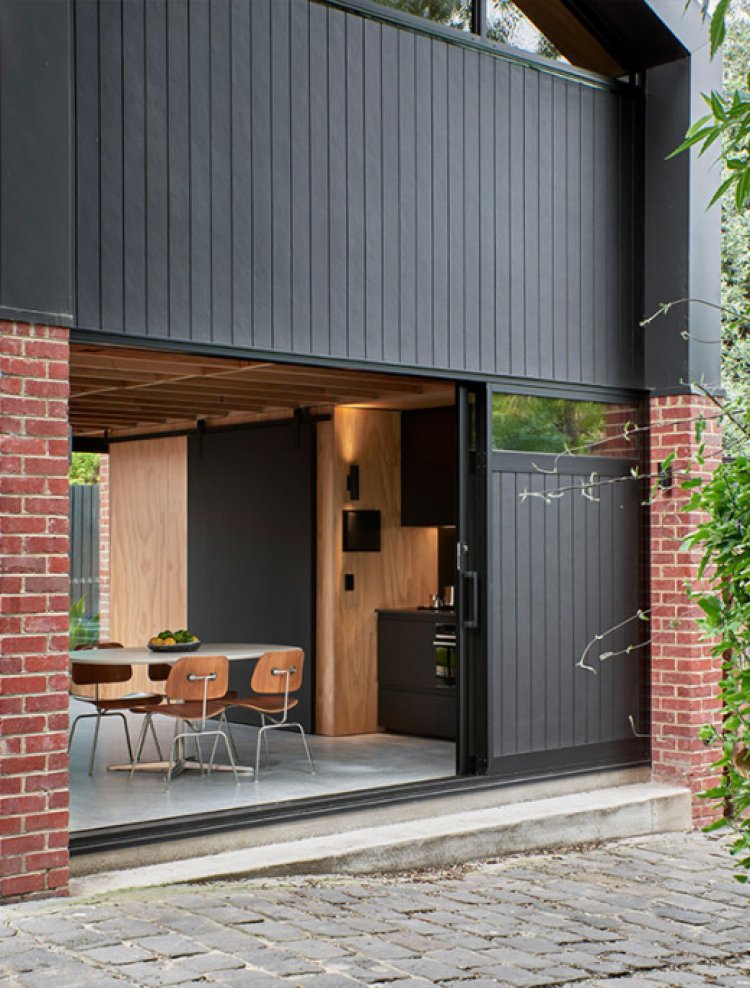
A ‘Granny Flat’ Big Enough To Be A House!
Architecture
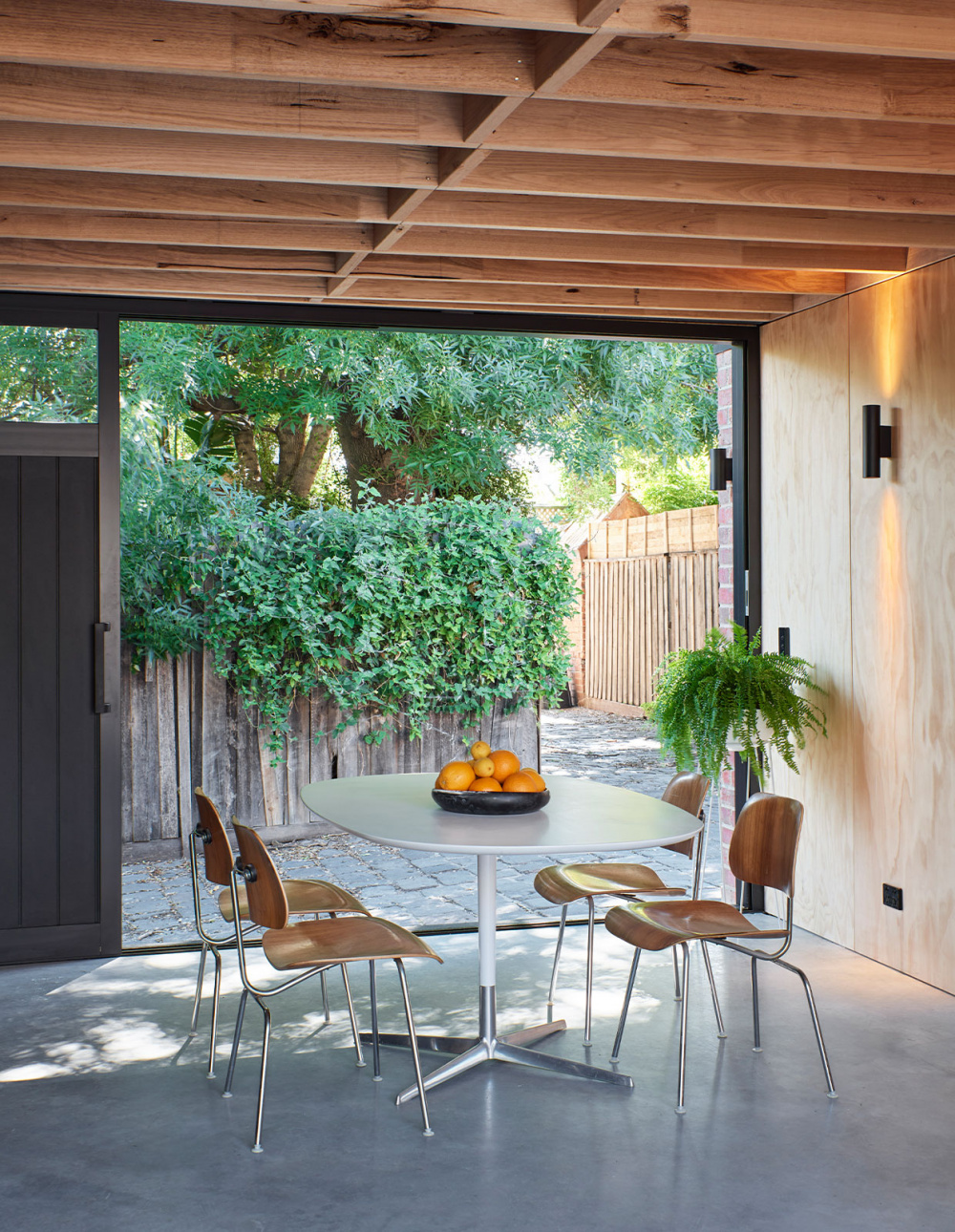
The roller door opens to the perfect, sunlight vista. What a gorgeous view! Photo – Daniel Fuge.
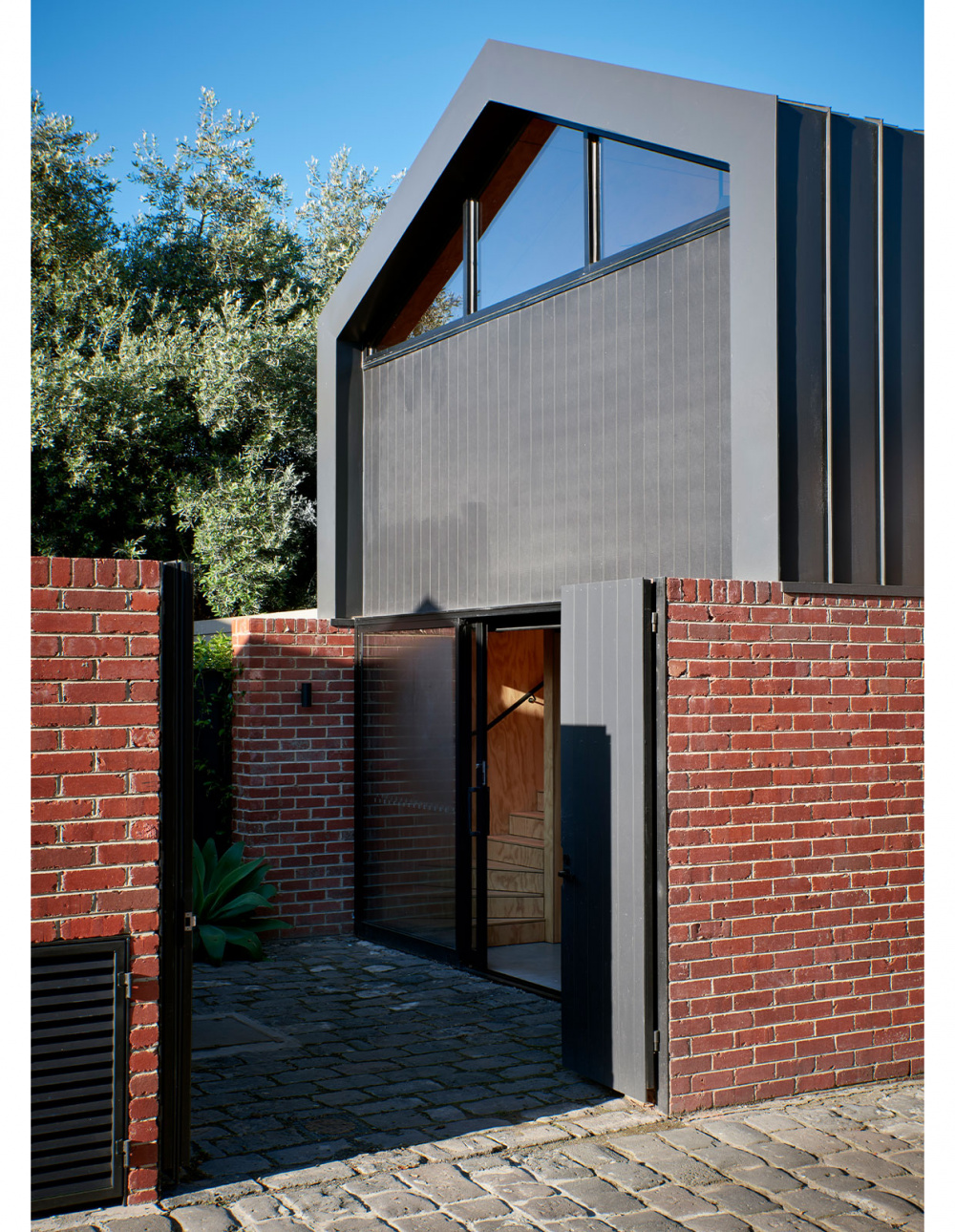
The front of the loft connects to the house garden, and the second storey window borrows views from neighbouring gardens and rooftops. Photo – Daniel Fuge.
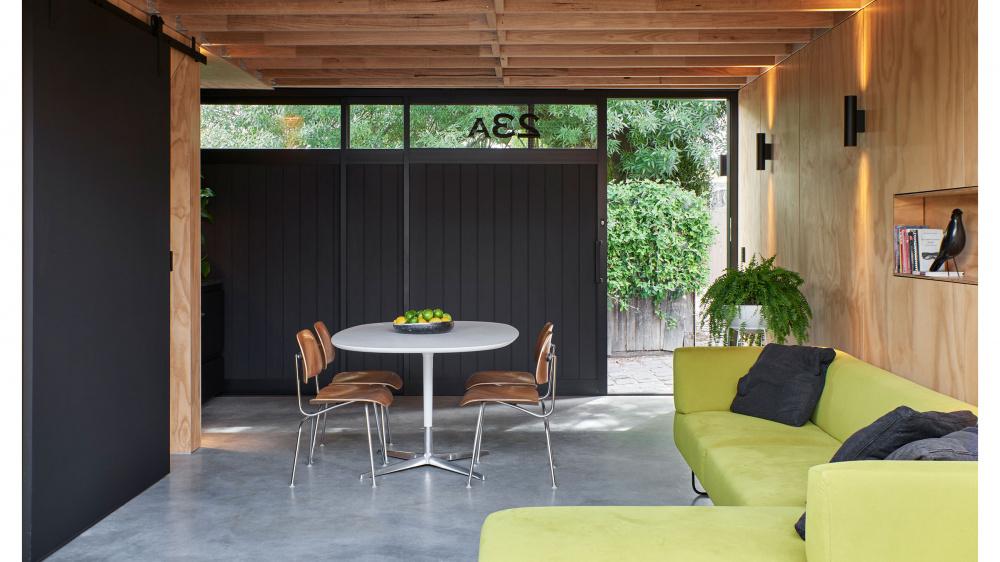
Black sliding doors open to reveal the laneway and greenery beyond. Photo – Daniel Fuge.
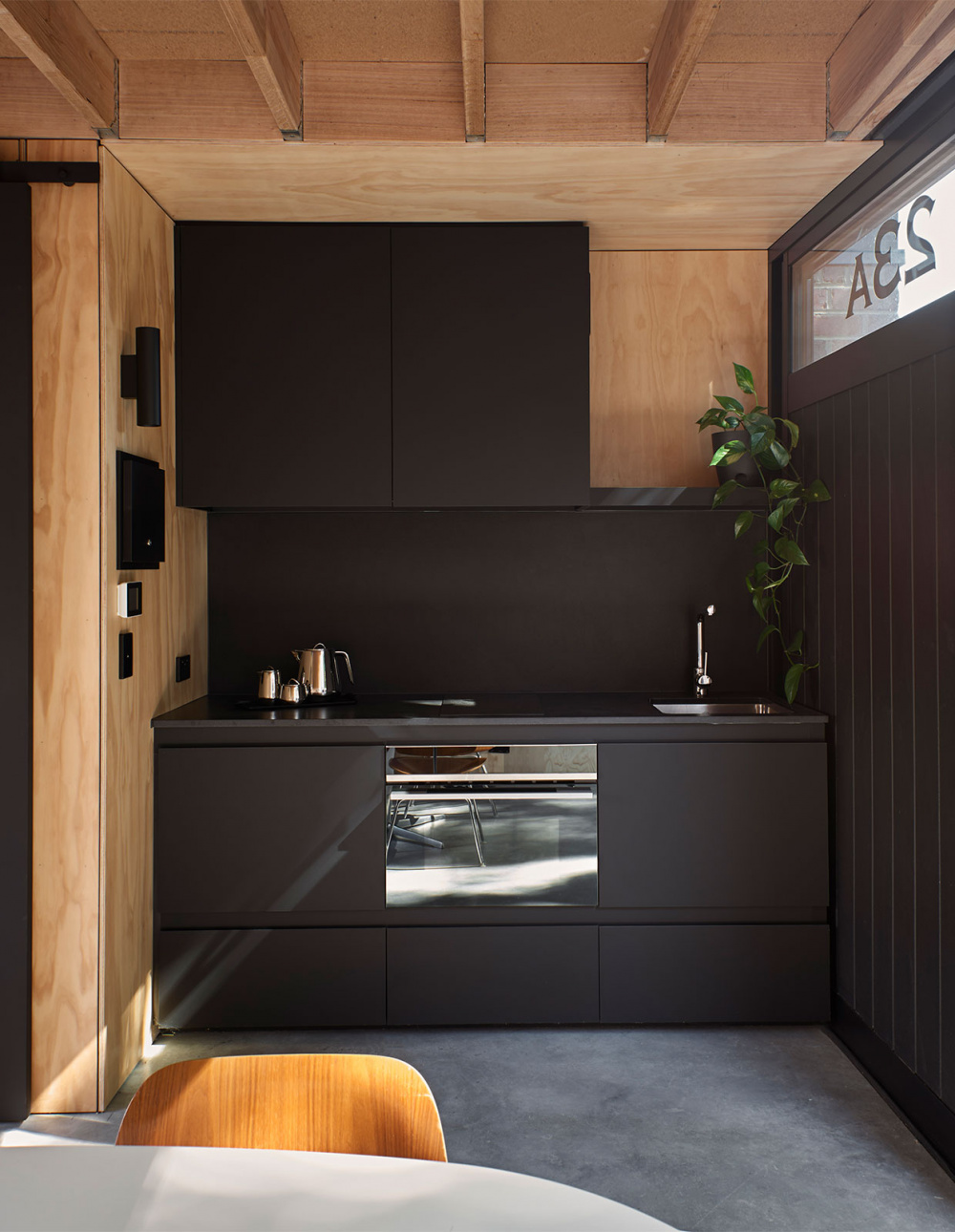
Shrouded in black to minimise clutter, the kitchen space is neat and discreet. Photo – Daniel Fuge.
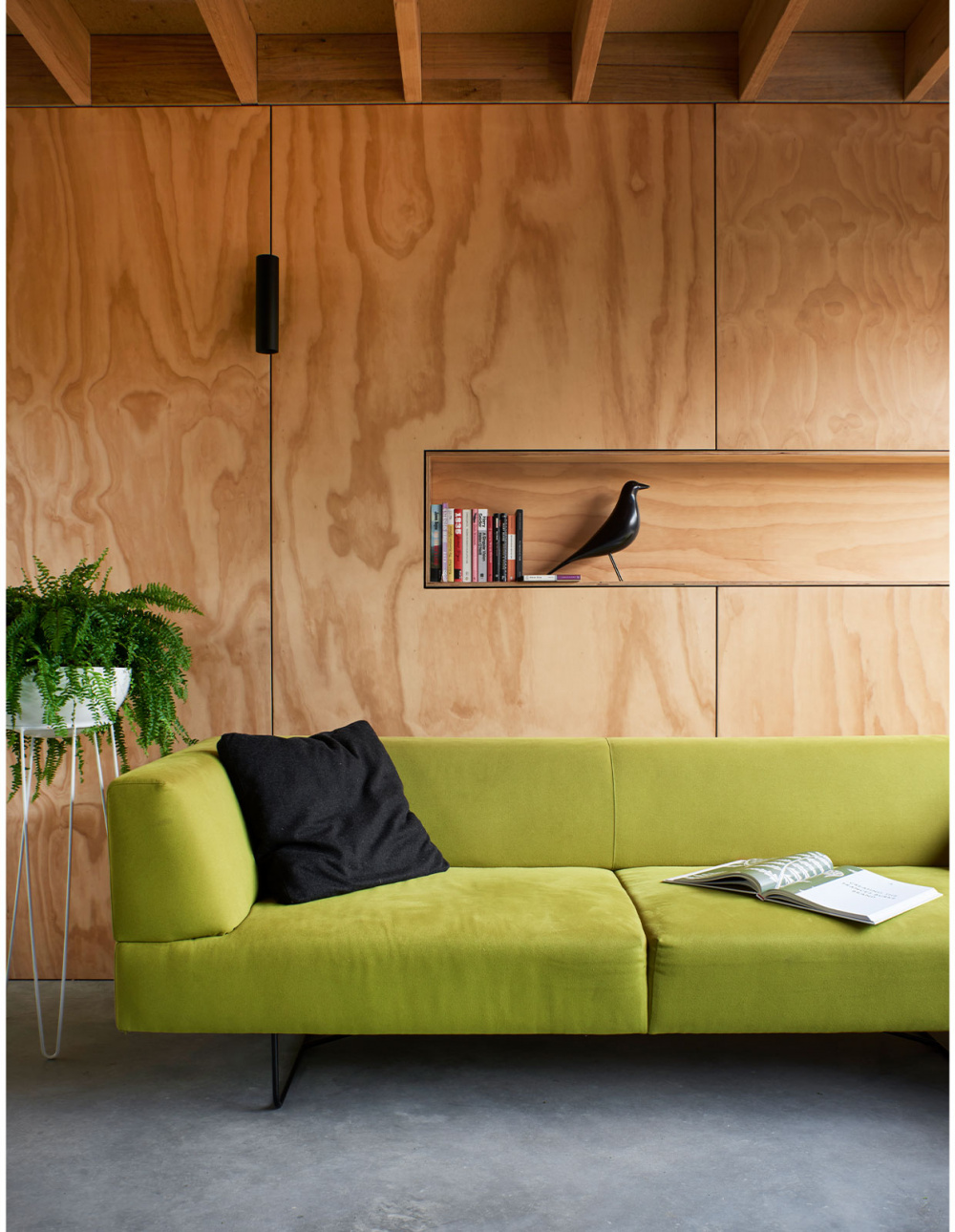
The green couch is a pop of colour amongst the marine ply and burnished concrete. The built in ledge is a clever storage solution. Photo – Daniel Fuge.
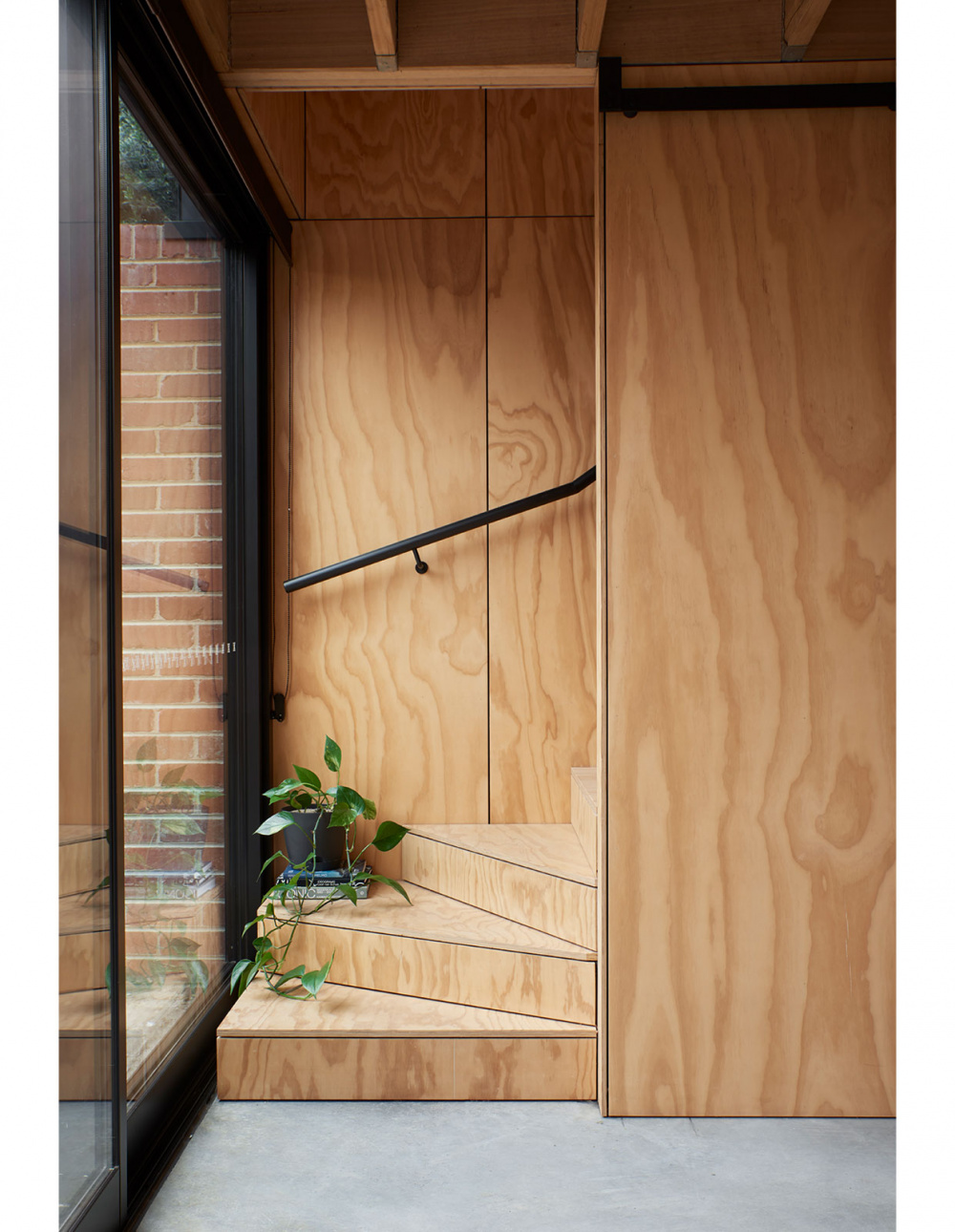
The stairs to the second storey are secreted behind the wall, disguised in the same material as the interior cladding. Photo – Daniel Fuge.
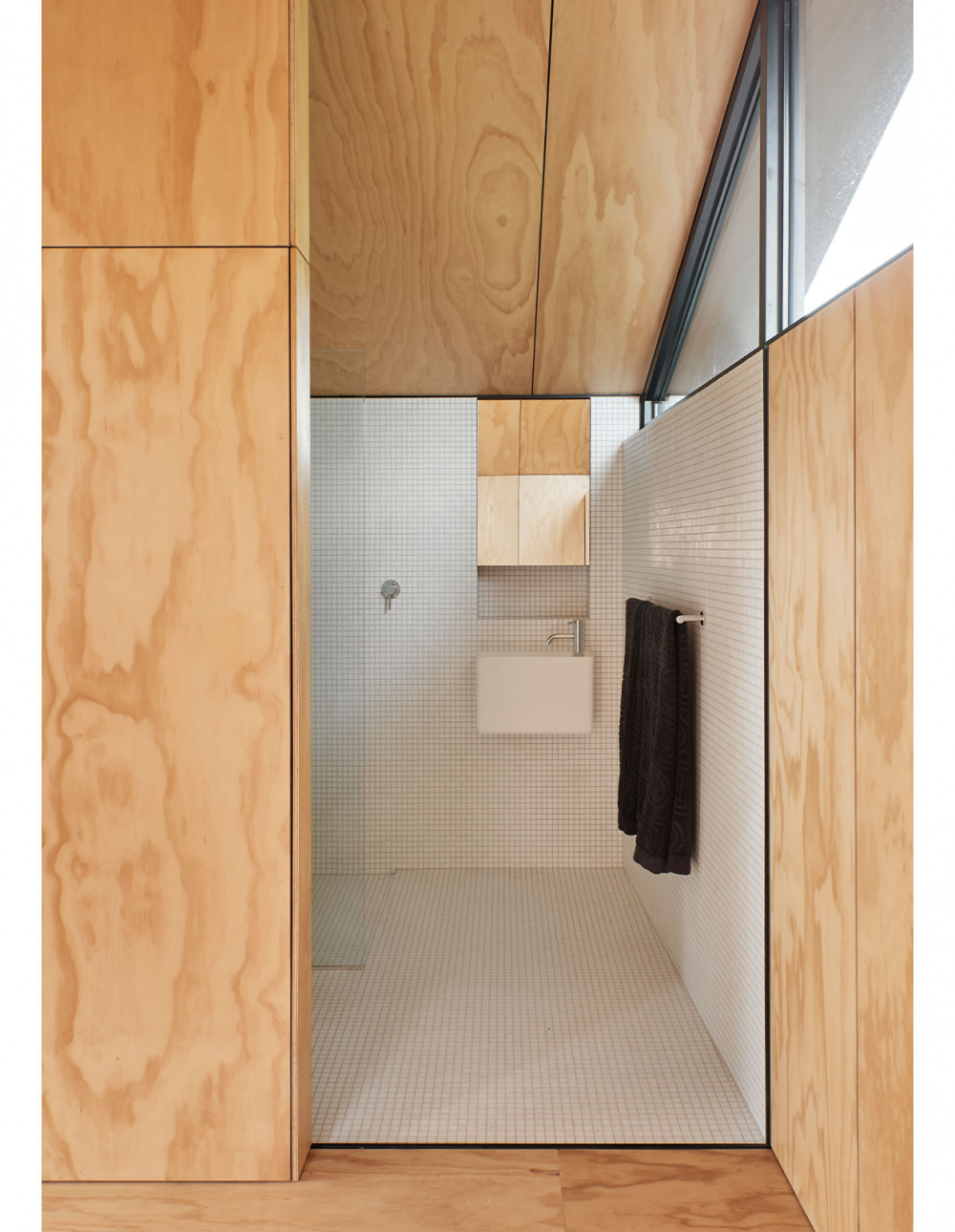
The bathroom is located upstairs, beside the bedroom. Photo – Daniel Fuge.
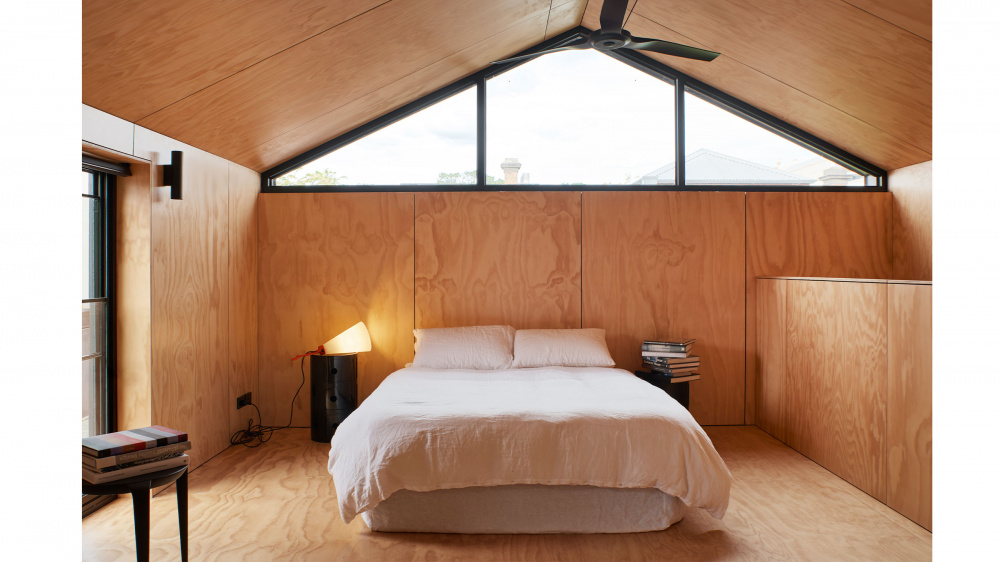
The upstairs bedroom is also clad in marine ply, creating brightness in summer and warm cosiness in winter. Photo – Daniel Fuge.
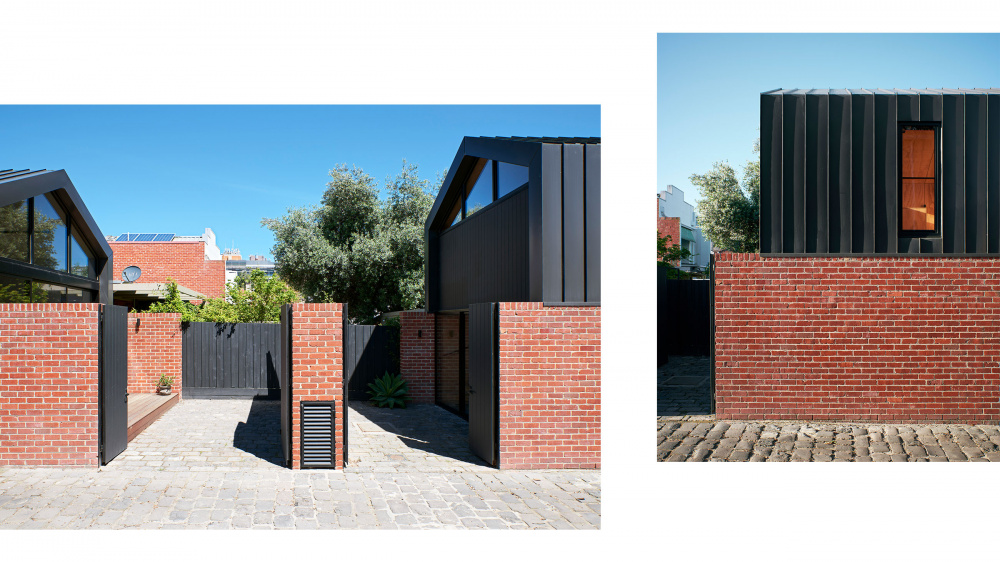
The original dwelling on the site dated back to 1881, and was in various states of disrepair. While the firm addressed the liveability of the main house, they created something from nothing in the loft – which now sits in perfect, easy dialogue with other buildings on the property. Photo – Daniel Fuge.
The Laneway Loft by Shelley Roberts Architects in inner city Melbourne is a simple yet brilliant exercise in small footprint, big impact living.
‘The main objective was to a create a perfect, self-contained box that would sit perfectly in its urban laneway environment to make the most of the available air and light,’ says architect, Shelley Roberts.
Downstairs sits a kitchen, dining table and lounge nook, and upstairs is a single bedroom and bathroom.
The timber lining keeps the interiors light and bright in summer, and cosy and warm in winter. Externally, the palette reflects the material expression of the original house at the front of the block. These choices all work in synchrony with the surrounding greenery, which infiltrates and envelopes the building from inside and out.
‘The view is extended through the borrowed landscape of the rear properties tree canopy and ivy-covered rear fence,’ says Shelley.
This is elevated by the pitched gabled roof, which gives the upstairs bedroom soaring volumes. Full height glass doors connect the loft to the house at the front of the block, and retractable sliding doors open the living space to the all important laneway beyond.
‘It was envisaged that the laneway would become a communal space with neighbours and friends joining in for parties or informal gatherings,’ says Shelley.
A compact, clever neighbourhood delight – designed with community in mind!
See more projects from Shelley Roberts Architects here.















