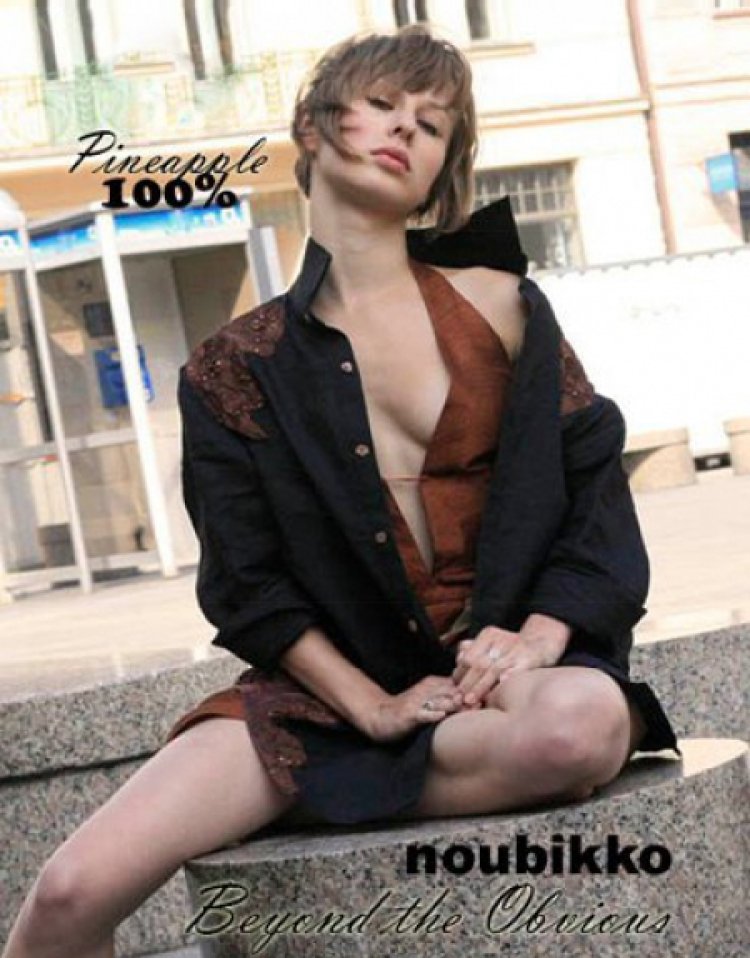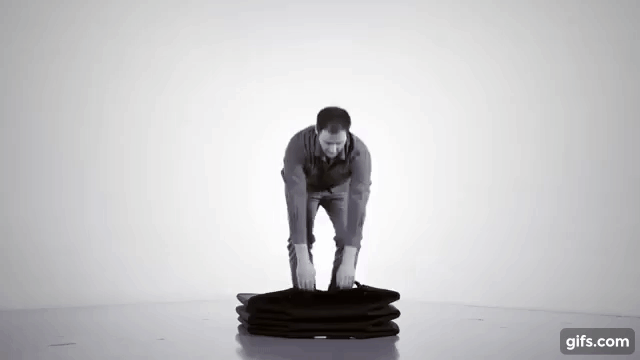A Breezy Queenslander-Inspired Home On Sydney’s North Shore
When Alexander &CO were engaged to alter and extend an interwar bungalow in Sydney’s North Shore, two key sources of inspiration came to mind. Interested in exploring a contemporary Australian style, the designers looked to the current work of Queensland architects Vokes and Peters, combined with influences of 20th-century architect Louis Kahn. The resulting home features much of the original property, before a ‘hidden’ sculptural two-storey annexe at the rear. Courageous in its exploration of scale, the house showcases three distinct but beautifully combined design languages: the inward-facing existing front of the home, the openness of the downstairs extension, and new sanctuary above.
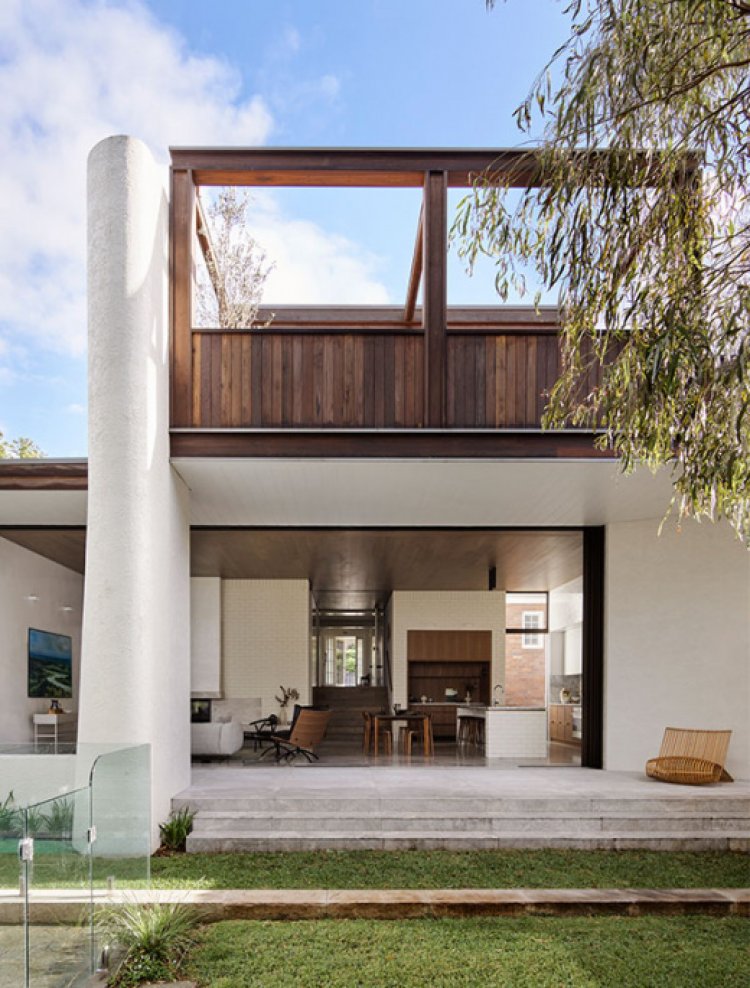
A Breezy Queenslander-Inspired Home On Sydney’s North Shore
Interiors
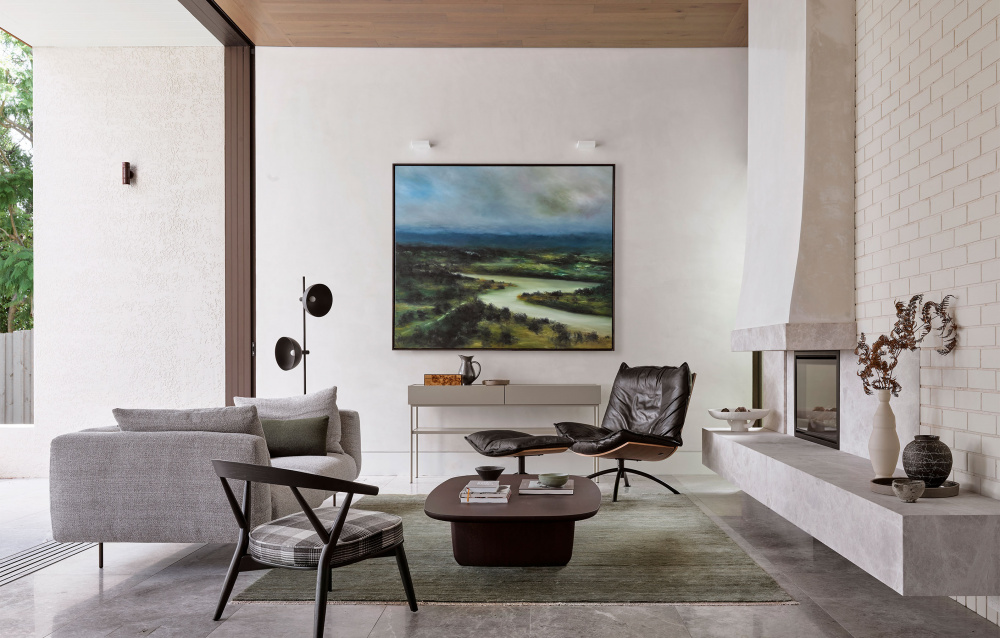
Photography – Anson Smart. Styling – Claire Delmar

Patio floor tiles – Chambord Grey (sandblasted finish) from SNB Stone. Wooden Chair by Cappellini from Cult Design. External rendering in Light Grey, fine grade sand & cement. Photography – Anson Smart. Styling – Claire Delmar
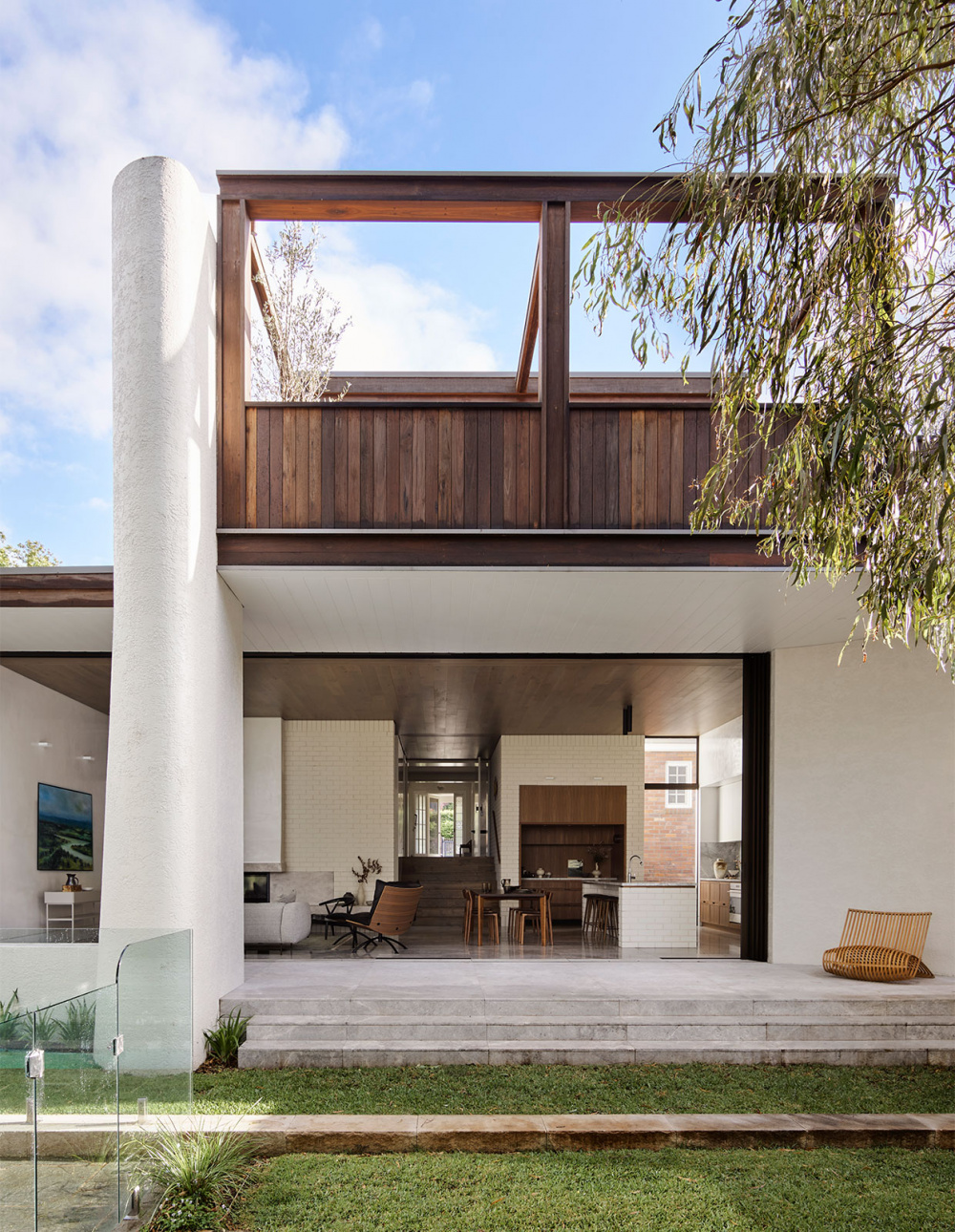
Artwork – Andrew McIlroy \ Huon River, Tasmania \ 2017 \ Oil on linen \ 118 x 140cm Courtesy of the artist and Nanda\Hobbs. Patio Floor Tiles Chambord Grey (sandblasted finish) from SNB Stone. Sofa – Jardan Miller 3 seater. Wooden Chair by Cappellini from Cult Design. Custom American Black Walnut Dining Table created by Oishi Furniture. Molloy Chairs in Walnut designed by Nau from Cult Design. Spine Wood Stool Black by Fredericia from Great Dane. Prime Time Easy chair and footstool designed by Tom Stepp and available from Great Dane furniture. External rendering in Light Grey, fine grade sand & cement. External Cladding Solid Spotted Gum from Australian Architectural Hardwoods. Photography – Anson Smart. Styling – Claire Delmar
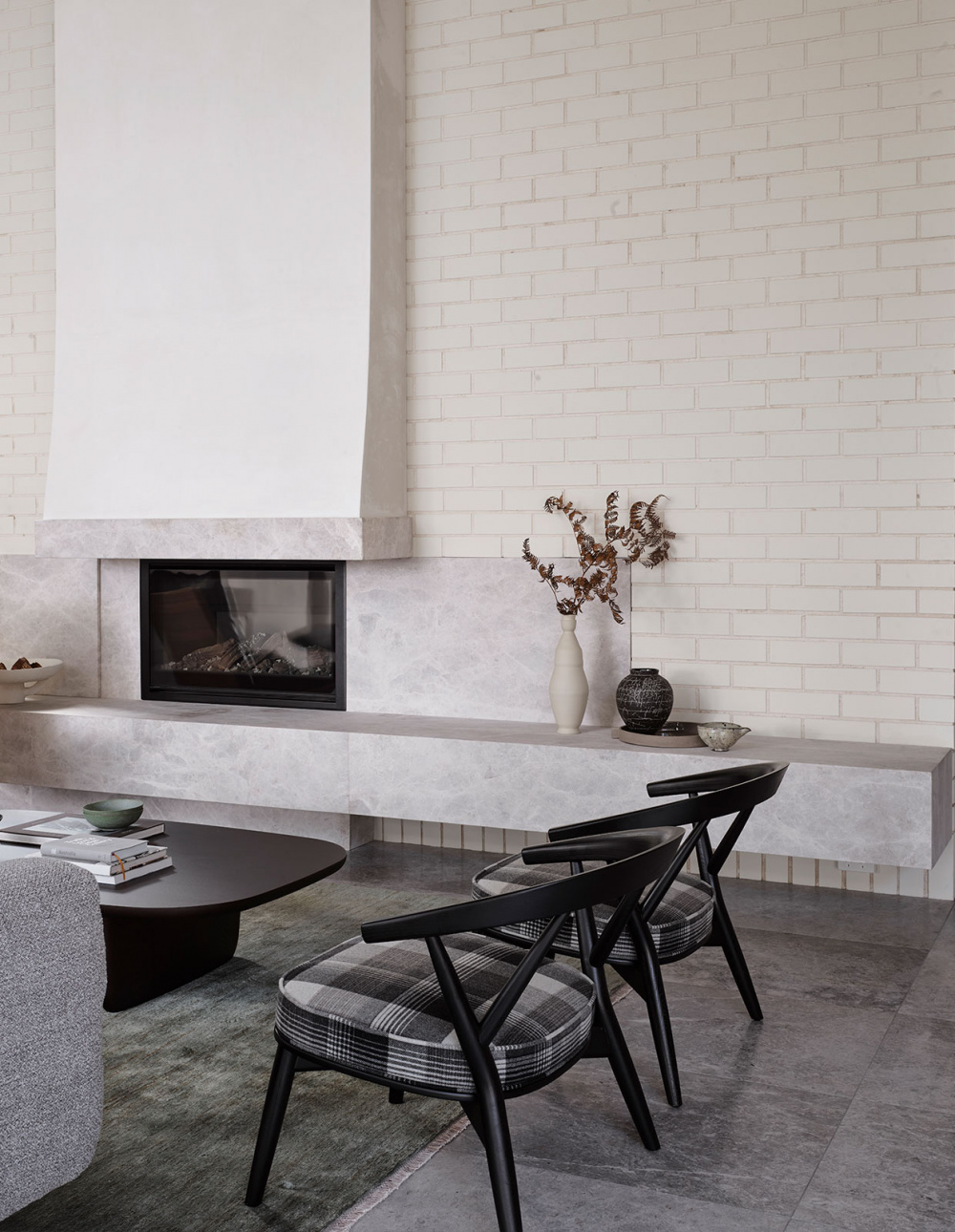
Fireplace stone – Grigio Sabbia Light Grey from SNB Stone. Floor tiles – Chambord Grey Tiles (honed finish) from SNB Stone. The Newood Relax Light chair upholstered in a checkered material by BrogliatoTraverso for Cappellini and available from Cult Design . Coffee Table – Tobi Ishi by B&B Italia. Rug from Armadillo and Co. Sofa – Jardan Miller 3 seater. Photography – Anson Smart. Styling – Claire Delmar
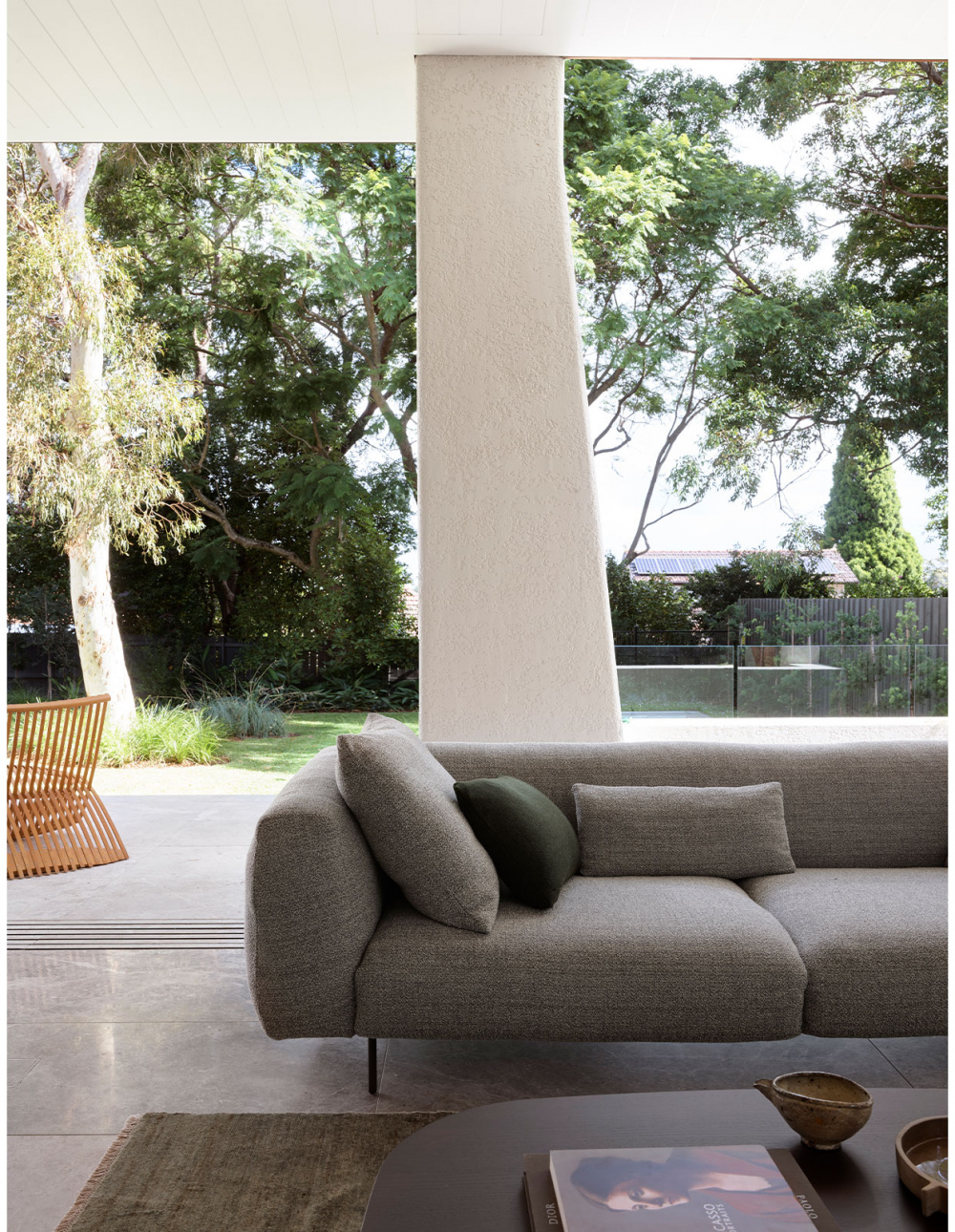
Floor tiles – Chambord Grey Tiles (honed finish) from SNB Stone. Sofa – Jardan Miller 3 seater. Rug from Armadillo and Co. Coffee Table – Tobi Ishi by B&B Italia. Wooden Chair by Cappellini from Cult Design. Photography – Anson Smart. Styling – Claire Delmar
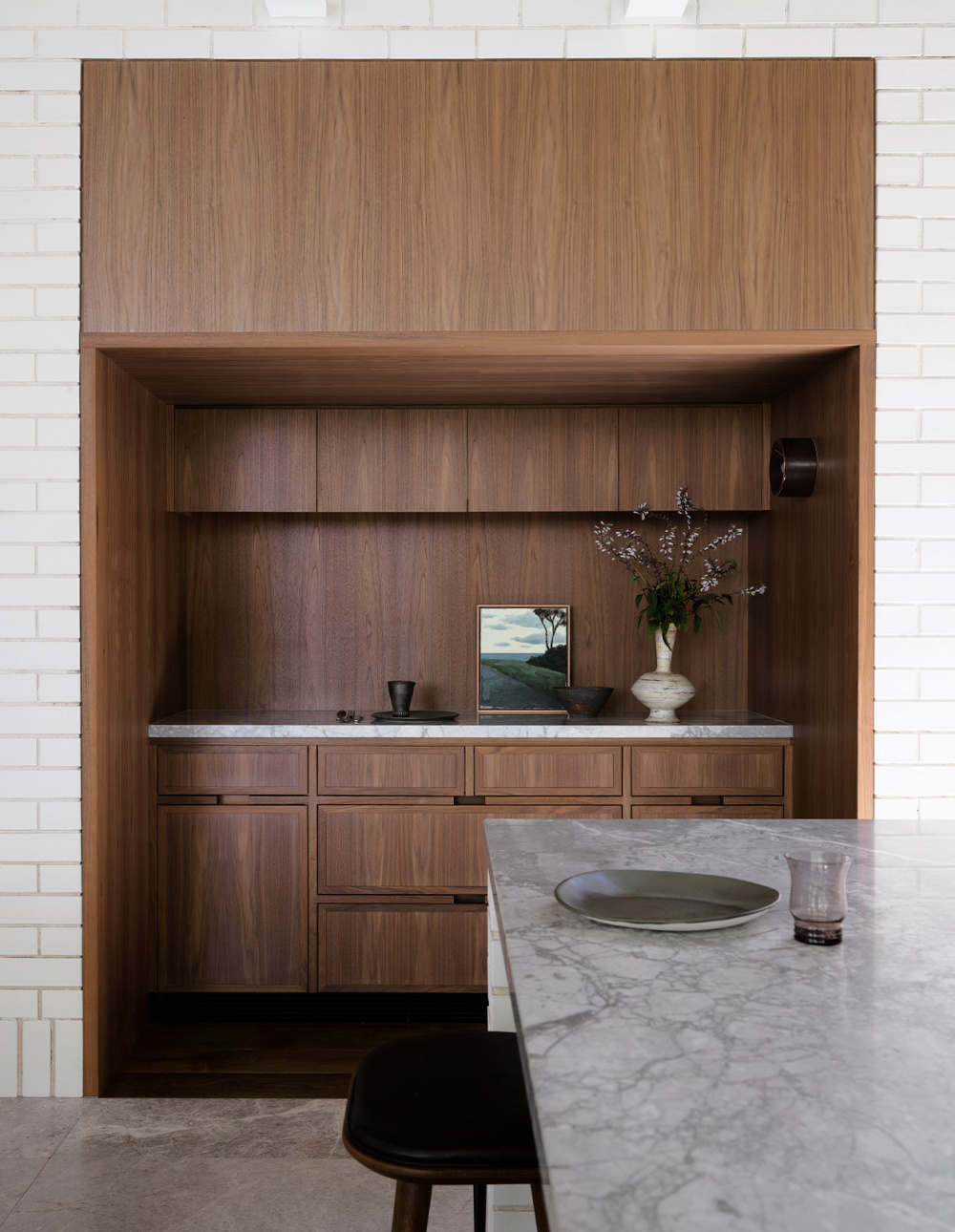
Kitchen joinery in Walnut Timber Veneer. Kitchen benchtop and splashback – Liberty Grey Marble Slab from SNB Stone. Floor tiles – Chambord Grey Tiles (honed finish) from SNB Stone. Spine Wood Stool Black by Fredericia from Great Dane. Artwork ‘Yellow sky with tree’ by artist Janis Clarke from Olsen Gallery. Large ceramic vase, small ceramic vase, wooden vase, sculptural vase and large bowl all from The Dea Store. Water Jug from Becker Minty. Small Ceramic Bowl from Tania Rollond. Photography – Anson Smart. Styling – Claire Delmar
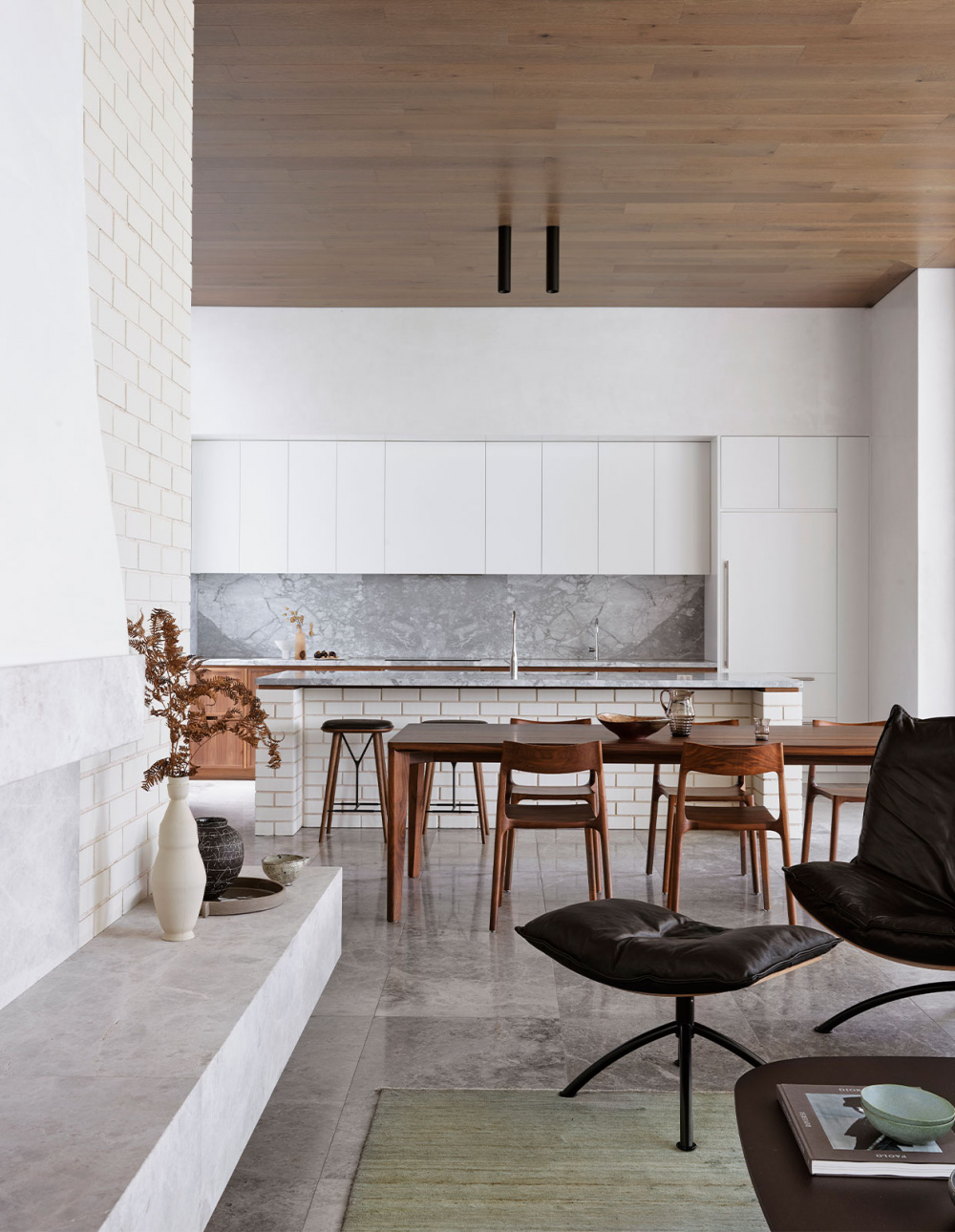
Kitchen benchtop and splashback – Liberty Grey Marble Slab from SNB Stone. Floor tiles – Chambord Grey Tiles (honed finish) from SNB Stone. Custom American Black Walnut Dining Table created by Oishi Furniture. Molloy Chairs in Walnut designed by Nau from Cult Design. Spine Wood Stool Black by Fredericia from Great Dane. Rug from Armadillo and Co. Prime Time Easy chair and footstool designed by Tom Stepp and available from Great Dane furniture. Photography – Anson Smart. Styling – Claire Delmar
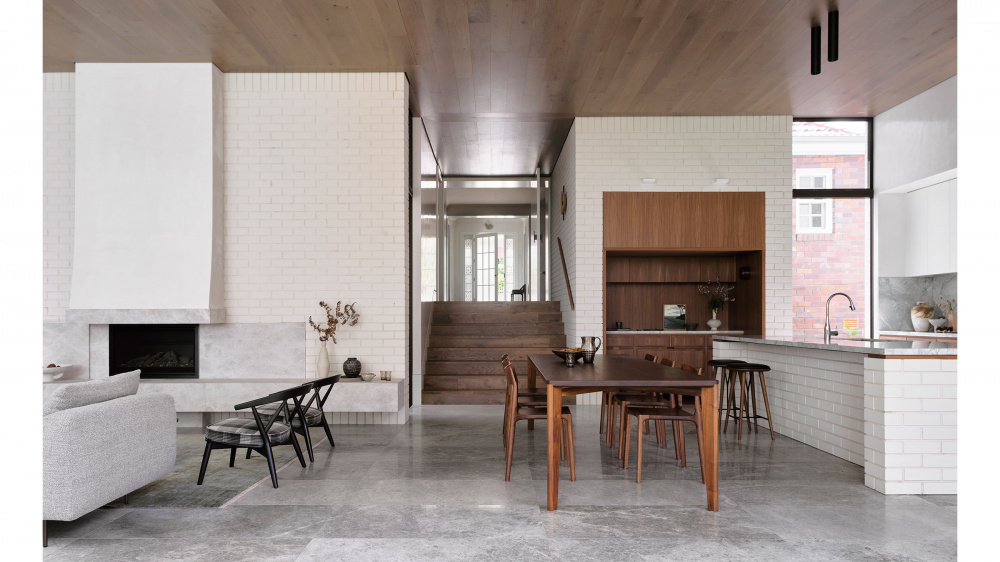
Kitchen benchtop and splashback – Liberty Grey Marble Slab from SNB Stone. Floor tiles – Chambord Grey Tiles (honed finish) from SNB Stone. Kitchen joinery in American Walnut Timber Veneer. Mito Wall Light designed by Tom Fereday from Rakumba Lighting. The Newood Relax Light chair upholstered in a checkered material by BrogliatoTraverso for Cappellini and available from Cult Design. Rug from Armadillo and Co. Sofa – Jardan Miller 3 seater. Custom American Black Walnut Dining Table created by Oishi Furniture. Molloy Chairs in Walnut designed by Nau from Cult Design. Spine Wood Stool Black by Fredericia from Great Dane. Artwork ‘Yellow sky with tree’ by artist Janis Clarke from Olsen Gallery. Kitchen Alcove: Large ceramic vase, small ceramic vase, wooden vase, sculptural vase and large bowl all from The Dea Store. On dining table: Water Jug from Becker Minty. Black vase (fireplace mantle) and Small Ceramic Bowl (alcove) both from Tania Rollond. Fireplace mantle: Water glasses and ceramic glasses from Becker Minty. Fireplace mantle: Tall cream vessel from Moon Damon. Photography – Anson Smart. Styling – Claire Delmar
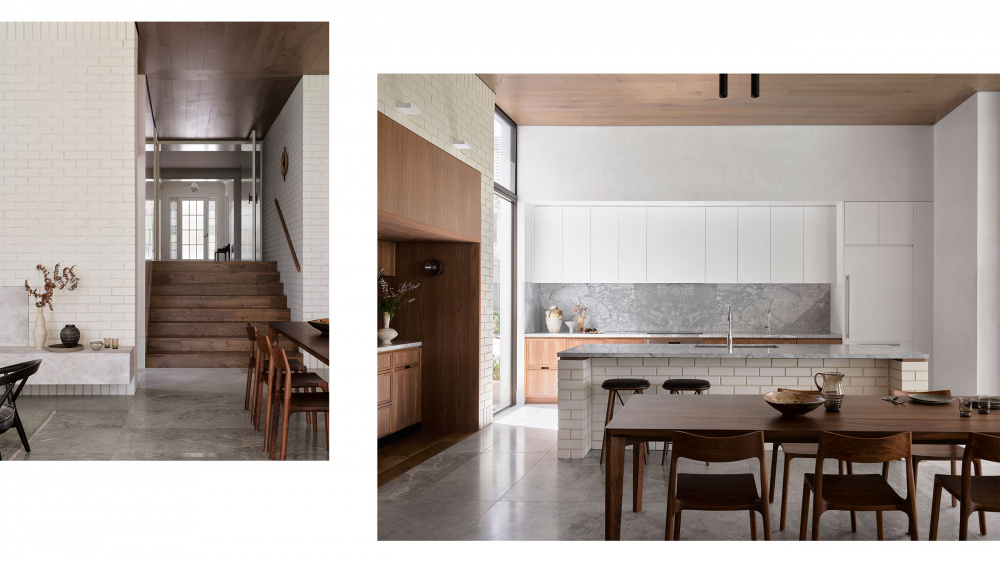
Photography – Anson Smart. Styling – Claire Delmar
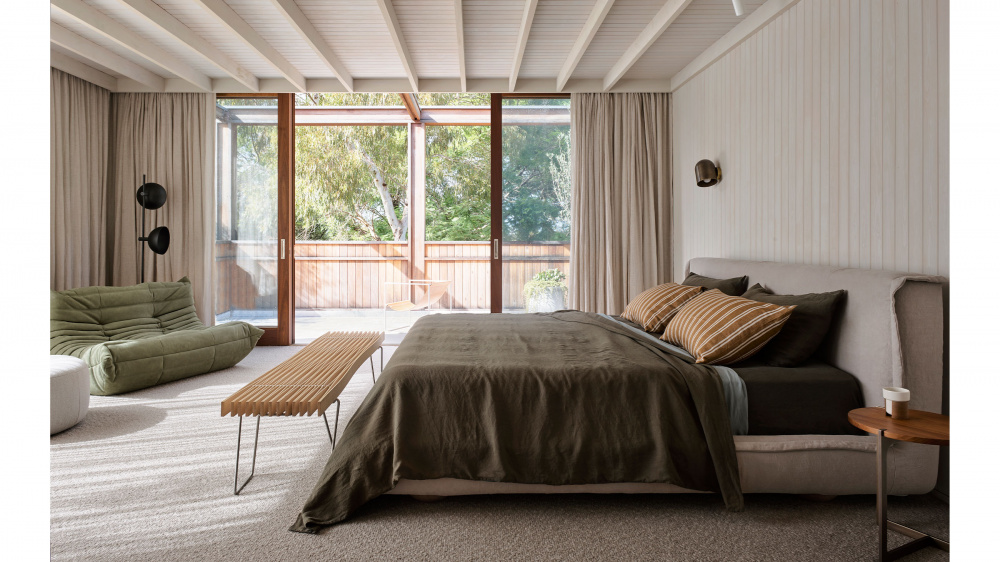
Alpaca carpet in Torcido, Nublas from Choices Flooring. Pine Wall lining boards with lime washed finish. Curtains Laconia Air in Linen colour from Marlow & Finch. Custom Super King. ‘Sunny’ Bed by Jardan Furniture. Duomo Original Wall Sconce by Nightworks Studio. Linen Sheets from Bedouin Societe Linens. Linen pillow cases from Virgine Mama Papa. Innate Side Table 40 Night by Jon Goulder from Spence & Lyda. Ligne Roset Togo Small Sette and Ottoman designed by Michel Ducaroy from Domo Australia. Röthlisberger Bank Plus Bench from Anibou Studio Floor Light by Handvark from Fred International. Photography – Anson Smart. Styling – Claire Delmar
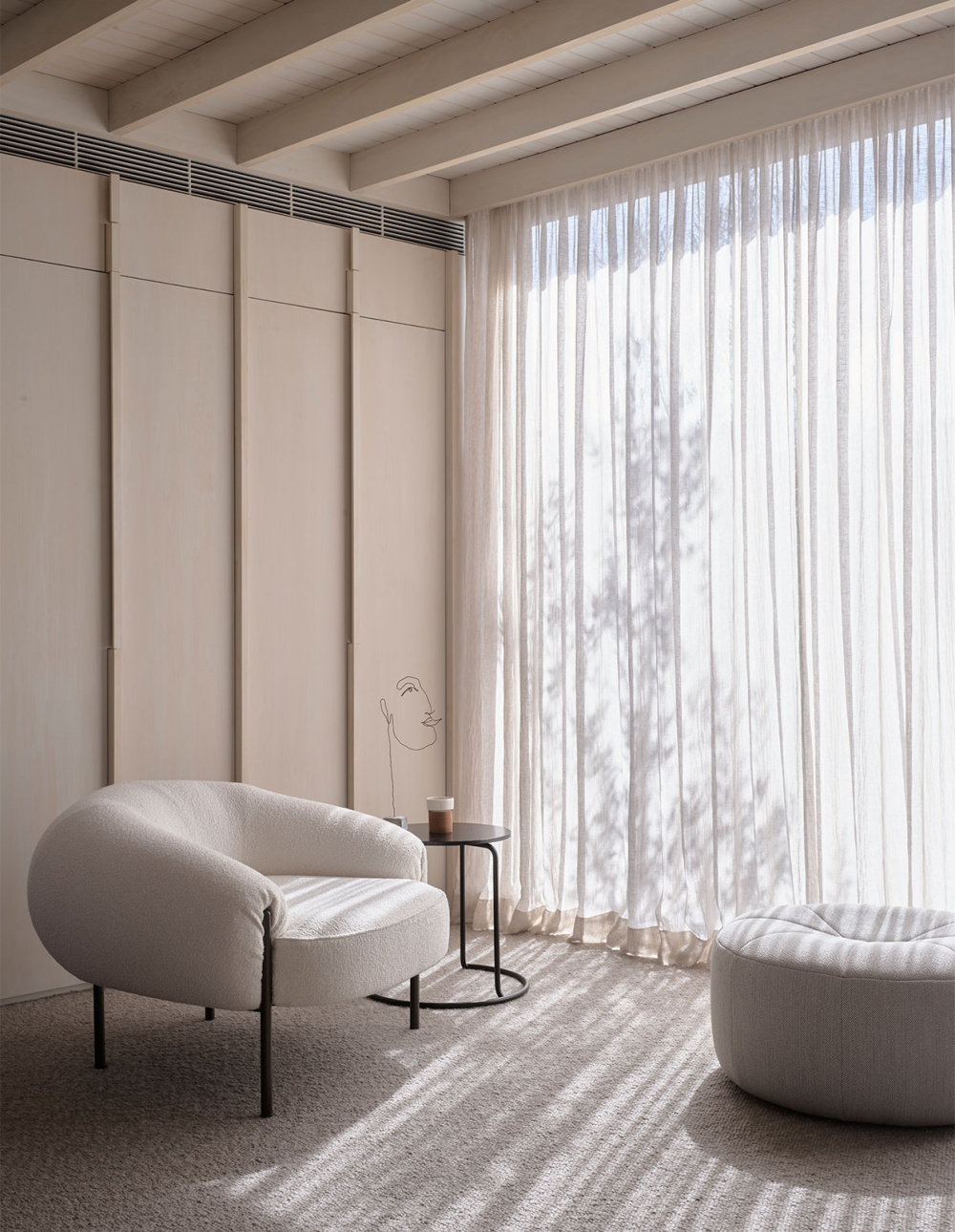
Curtains – Laconia Air in Linen colour from Marlow & Finch. Alpaca carpet in Torcido, Nublas from Choices Flooring. Isola Armchair by Amura from Spence & Lyda. Ligne Roset Togo Ottoman designed by Michel Ducaroy from Domo Australia. Side Table 606 by Aino Aalto from Anibou. Sculptural wire artwork an archive piece from Studio ALM. Photography – Anson Smart. Styling – Claire Delmar
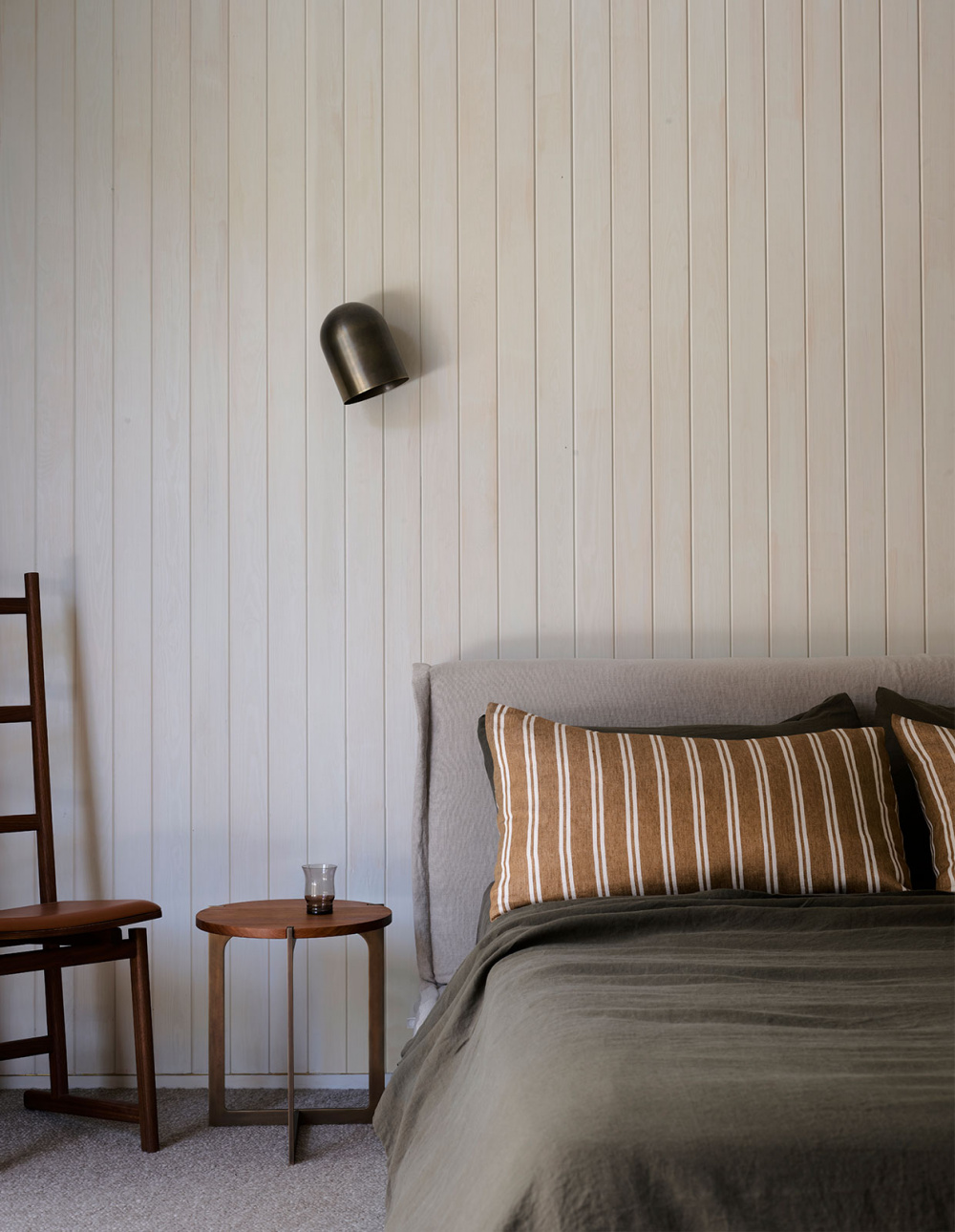
Pine wall lining boards with lime washed finish. Alpaca carpet in Torcido, Nublas from Choices Flooring. Custom Super King ‘Sunny’ Bed by Jardan Furniture. Duomo Original Wall Sconce by Nightworks Studio. Innate Side Table 40 Night by Jon Goulder from Spence & Lyda. Shaker Dining Chair by Neri &Hu for De La Espada from Spence & Lyda. Linen Sheets from Bedouin Societe Linens. Linen pillow cases from Virgine Mama Papa. Water Glass by Becker Minty. Photography – Anson Smart. Styling – Claire Delmar
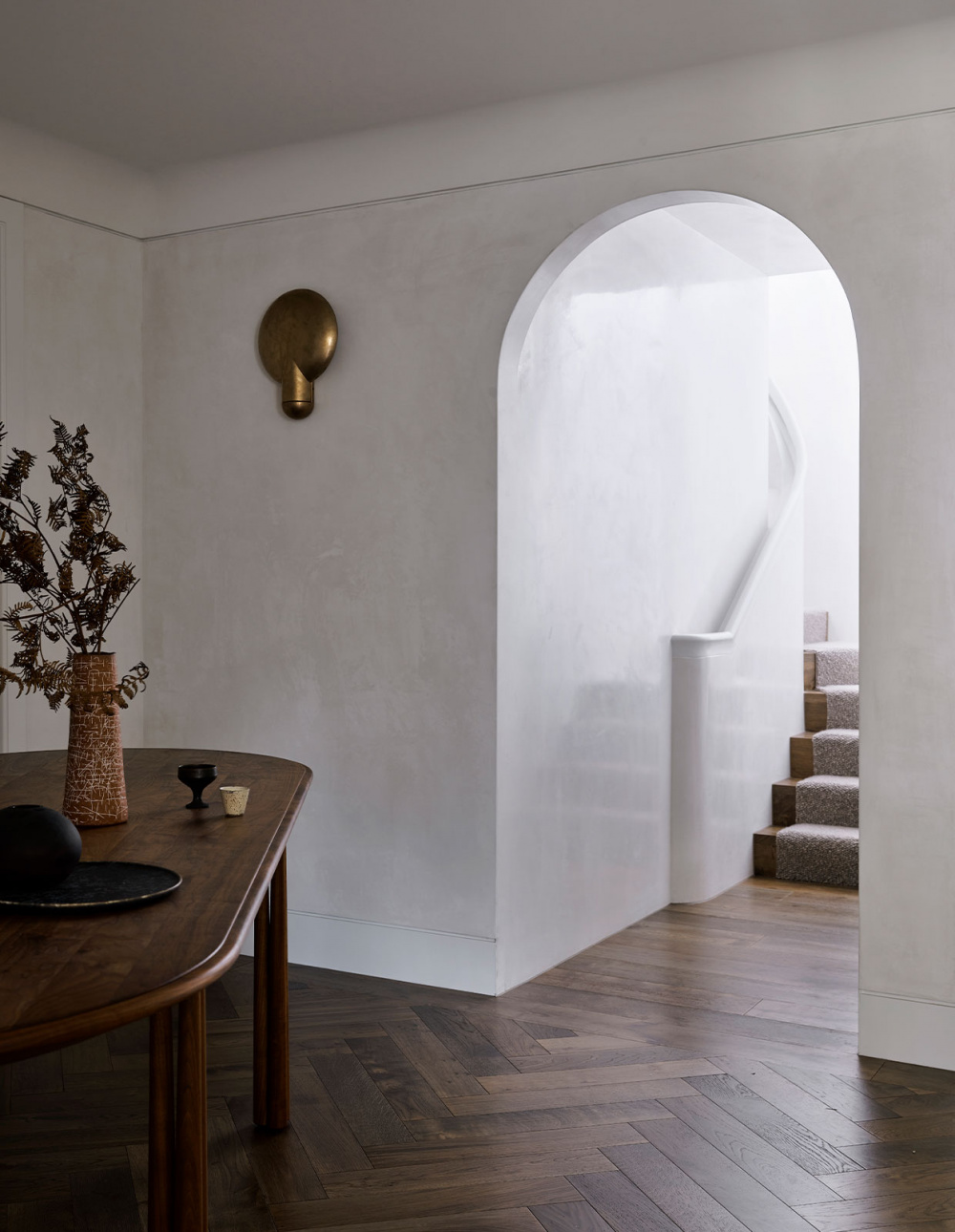
Engineered timber flooring – Tonal Collection French Oak, Hazel from Made by Storey. Proyalbi plaster on walls. Elliot Oblong Dining Table by Jason Miller for De La Espada from Spence & Lyda. Surface Wall Sconce (cast in gunmetal bronze) by Studio Henry Wilson. Terracotta Vase by Tania Rollond. Glass black vase from Dinosaur Designs. Photography – Anson Smart. Styling – Claire Delmar
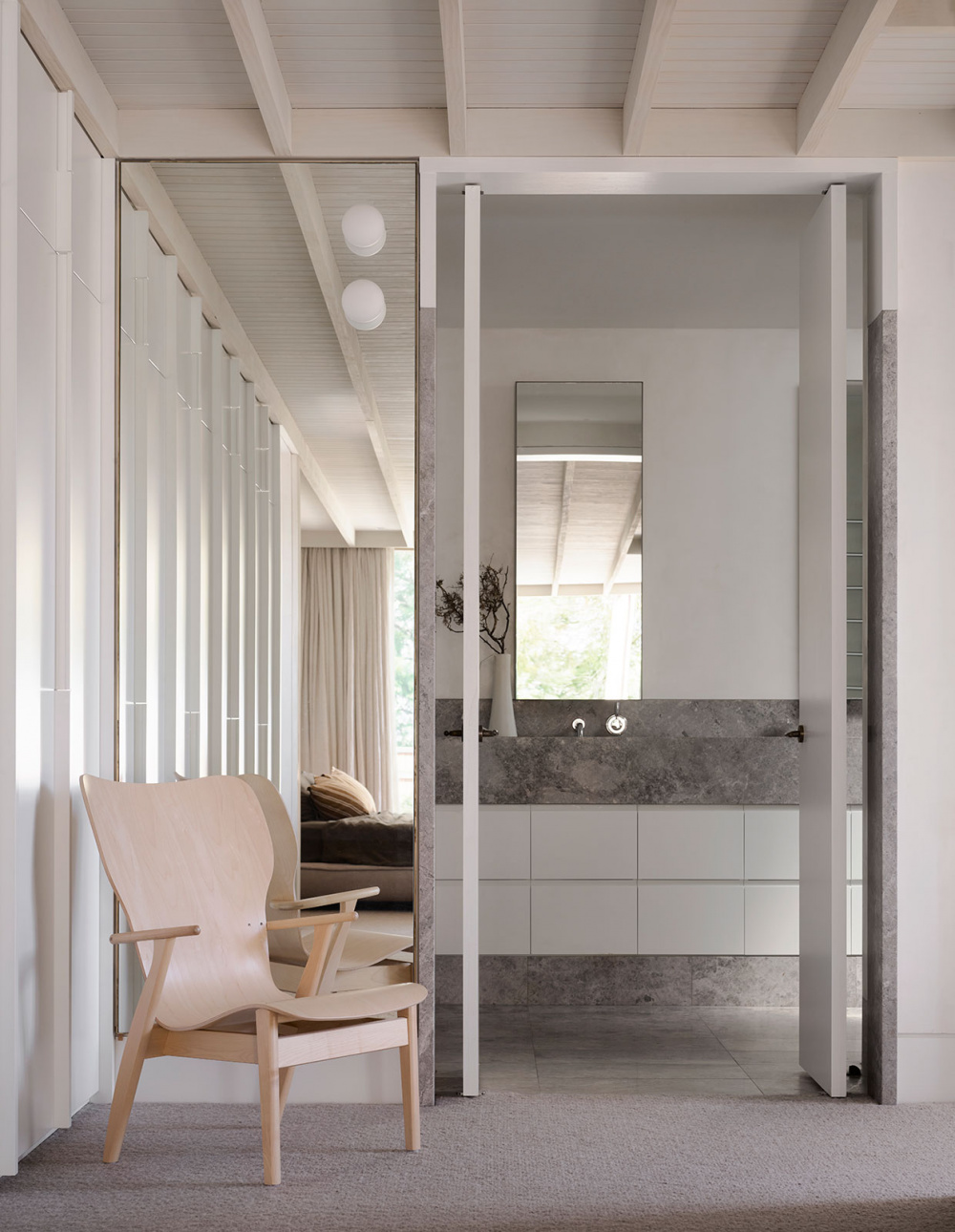
Bathroom floor tiles – Grigio Sabbia Dark Slab (honed finish) by SNB Stone. Bedroom – Alpaca carpet in Torcido, Nublas from Choices Flooring. Domus Lounge Chair by Artek from Anibou. Photography – Anson Smart. Styling – Claire Delmar
The owner of this interwar bungalow in Sydney’s North Shore came to Alexander &CO with a request for her home ‘to be designed to be an interesting world.’
The designers rose to the challenge, restoring the street-facing facade before a hidden, sculptural annexe at the rear.
In identifying their direction for this project, Alexander &CO noted the work of Queensland architects Vokes and Peters as a source of inspiration.
‘Vokes and Peters have such a beautiful “Australian” style… They were noteworthy as a reference for this home, as they have seemingly redefined the traditional Queenslander as both a home of practical environmental utility, but also as architecture which is delightful in its playfulness and idiosyncrasy,’ says Jeremy Bull, principal and founder of Alexander &CO.
The design also references the late modernist work of Estonian-born American architect Louis Kahn – a constant source of inspiration for Alexander &CO.
‘Louis Kahn continues to be a modernist reference for our practice as [his work] defies being reductionist, but seems to traverse the space of material richness and restraint just right,’ says Jeremy. ‘We wanted this home to feel critically regional, contemporary and not reductionist. We wanted the home to feel like a suburban homage.’
In response, the original rooms of the home have been redesigned to accommodate two bedrooms, a study, sitting room, bathroom, powder room and laundry.
The sculptural new addition follows, containing the open-plan living domain on the ground floor, with a sanctuary-like level above including an infrared sauna, main bedroom and steam shower bathroom. All new works are concealed within the ‘shadow’ of the existing house’s roof form in line with heritage requirements.
Fusing the upper and lower storeys together is a Lê Corbusier inspired ‘chimney’ that acts as both a shading and structural device. Another key feature of the extension is the floor-to-ceiling sliding steel glass doors framing the landscaped garden beyond.
Influences of Kahn are again showcased in the restrained material palette comprising monochromatic greys, honed grey marble, black steel, spotted gum, stained oak, and pine. Lighting pieces by Apparatus and Henry Wilson, as well as furniture from Spence & Lyda, Cult Design and Great Dane, also contribute to the mid-century inspired, contemporary Australian direction.
‘I think if the project’s intention was a suburban home of quality and an aim to unify interwar and the future, I believe it has succeeded,’ says Jeremy.
‘Perhaps we have a way to go to achieve what Vokes and Peters do so consistently, but I believe the home is beautiful.’









